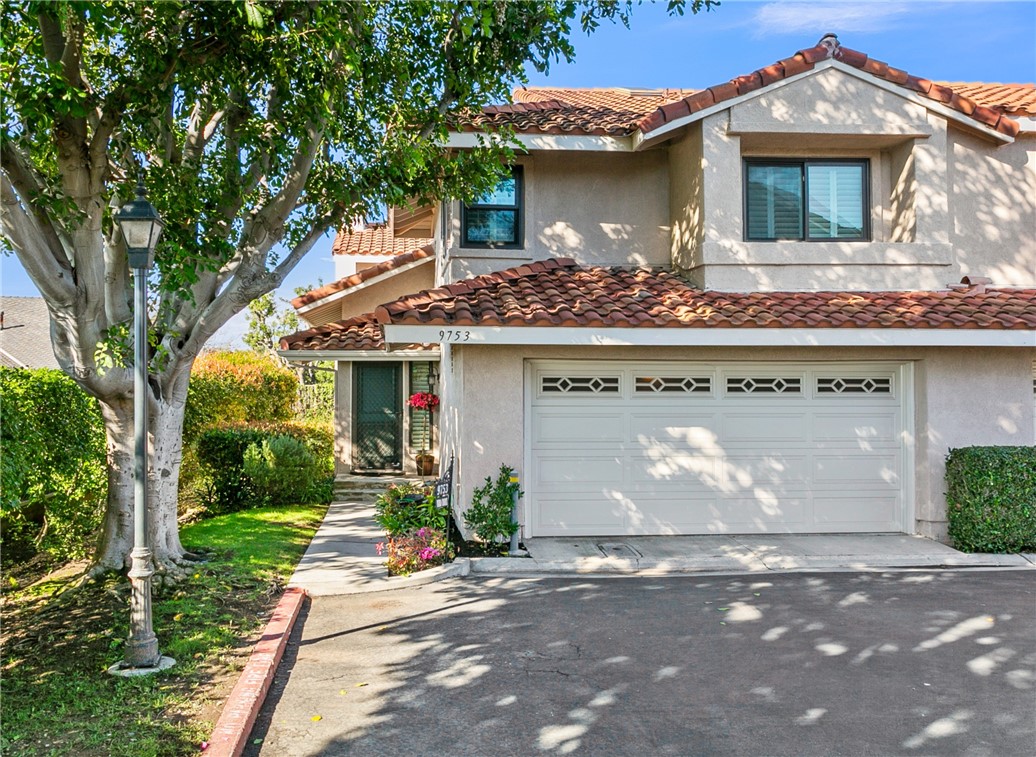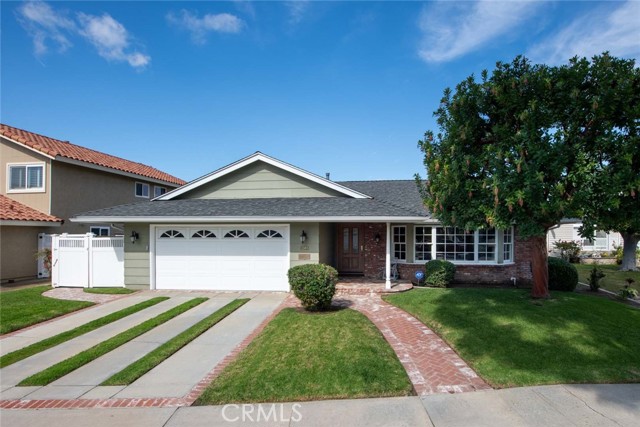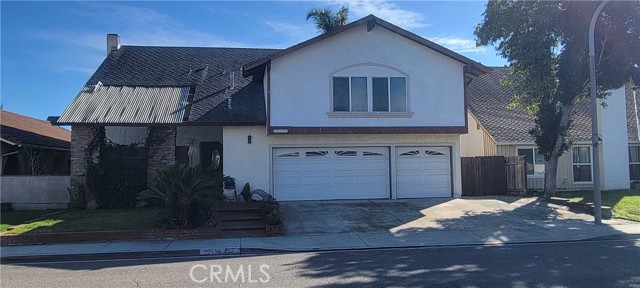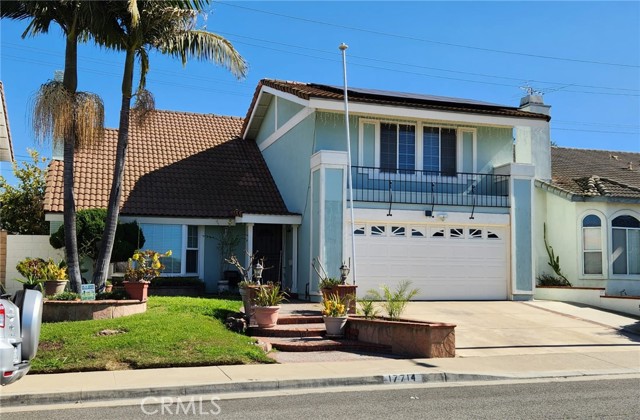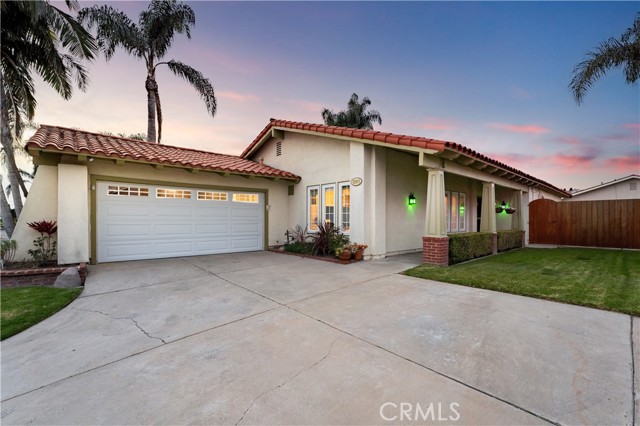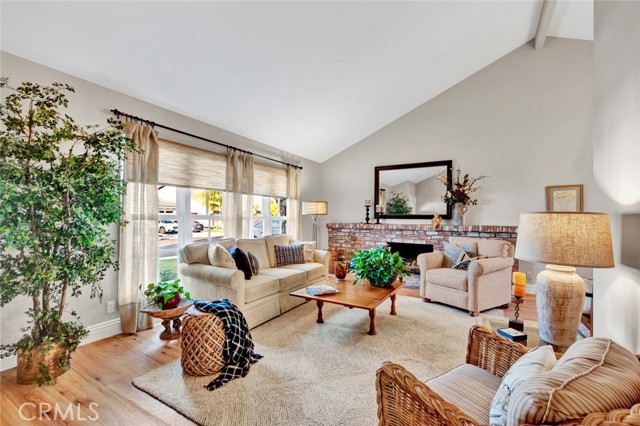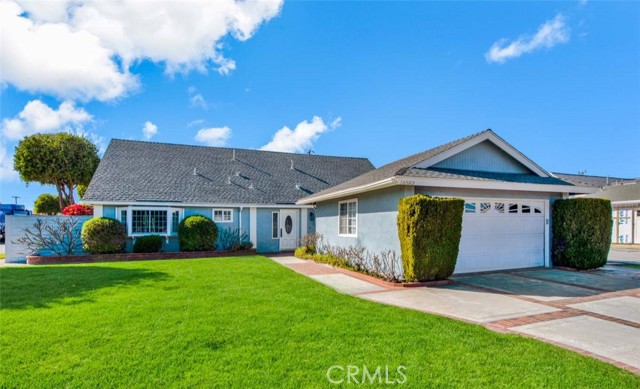16792 Mount Eden Street, Fountain Valley, CA
Property Detail
- Active
Property Description
Expanded Single-Story Home With Over $200k in Upgrades w/2,144 Sqft Of Living Space on Large Cul De Sac Lot of 7,352 Sqft. Perfectly Manicured Front Landscaping w/Custom Hardscape Including Beautiful Paver Driveway, Flagstone & Brick Ribbon Walkway. Tile Roof, Double Door Entry, Vaulted Ceilings, A/C, Dual Pane Windows, Premium Plank Flooring, Designer Paint, Custom Window Coverings, High Baseboards, Smooth Ceiling & 3 Tubular Solar Skylights. Living Room w/Bay Window & Romantic Gas Lit Fireplace w/Custom Handcrafted Floating Wood Mantle. Large Formal Dining Room w/Custom Lighting & Wainscoting. Completely Remodeled Expanded Chef-Inspired Kitchen w/Granite Countertops, High Tiled Backsplash w/Stone Inlays, Custom Maple Wood Cabinetry w/Soft Close Drawers, Pantry w/Pull Outs, Flat Cooktop, Warming Drawer, Dishwasher & Microwave and Eating Area. Beautifully Expanded Family Room Boasting Vaulted Ceilings, Gorgeous Fireplace w/Hand Crafted Mantel & Cabinets, Raised Hearth, Bay Window w/Seating Overlooking the Backyard. Master Bedroom Has Huge Walk-In Closet, Ceiling Fan w/Private Bathroom Having Walk-In Shower w/Glass Door. 3 Guest Bedrooms w/Closet Organizers. Guest Hall Bathroom with Tub/Shower Combo. Large Private Backyard w/Block Wall Surround, Brick Ribbon Patio, Auto Sprinklers & NO Overhead Wires. Indoor Laundry, Direct Garage Access, Copper Plumbing, Water Softener, Added Storage, Work Bench, Cabinets & Attic Fan. Close to Shopping, Medical Services and Restaurants.
Property Features
- Built-In Range
- Dishwasher
- Electric Cooktop
- Disposal
- Microwave
- Warming Drawer
- Water Heater
- Water Softener
- Built-In Range
- Dishwasher
- Electric Cooktop
- Disposal
- Microwave
- Warming Drawer
- Water Heater
- Water Softener
- Traditional Style
- Central Air Cooling
- Double Door Entry
- Sliding Doors
- Drywall Walls Exterior
- Stucco Exterior
- Block Fence
- Privacy Fence
- Fireplace Family Room
- Fireplace Living Room
- Fireplace Gas Starter
- Fireplace Wood Burning
- Fireplace Zero Clearance
- Carpet Floors
- Vinyl Floors
- Slab
- Central Heat
- Natural Gas Heat
- Central Heat
- Natural Gas Heat
- Built-in Features
- Cathedral Ceiling(s)
- Ceiling Fan(s)
- Copper Plumbing Full
- Granite Counters
- Open Floorplan
- Pantry
- Recessed Lighting
- Storage
- Wainscoting
- Built-In Storage
- Direct Garage Access
- Garage Faces Front
- Garage Door Opener
- Concrete Patio
- Patio Patio
- Front Porch Patio
- Tile Roof
- Public Sewer Sewer
- Neighborhood View
- Public Water
- Bay Window(s)
- Custom Covering
- Double Pane Windows
- Screens


