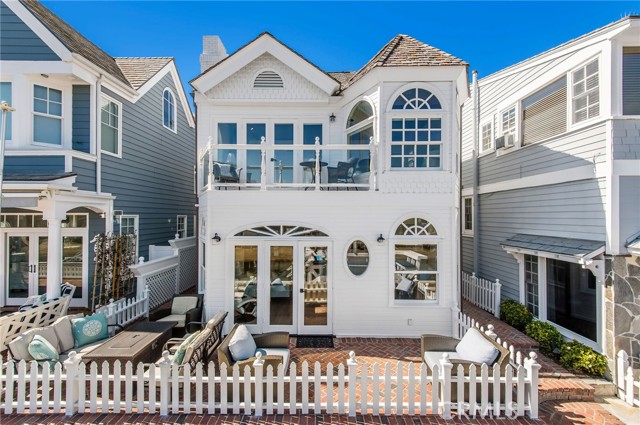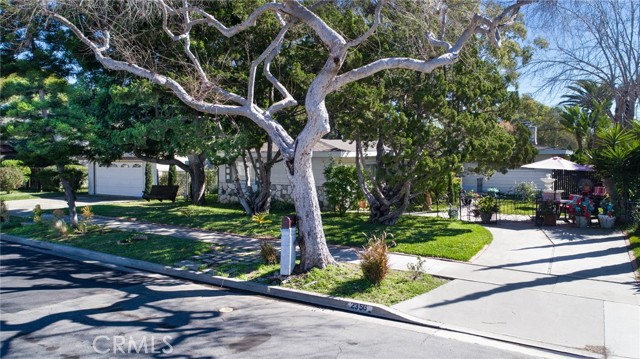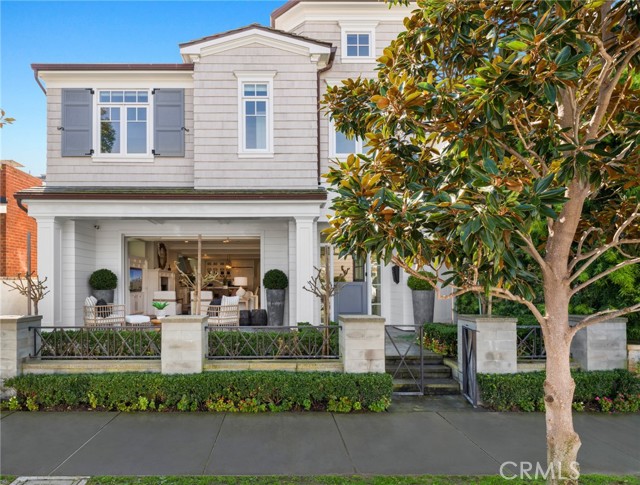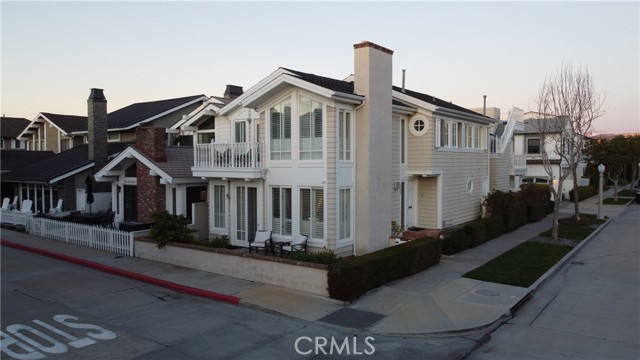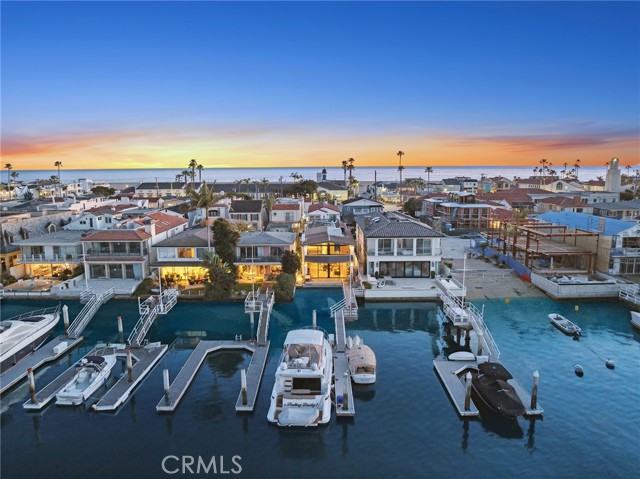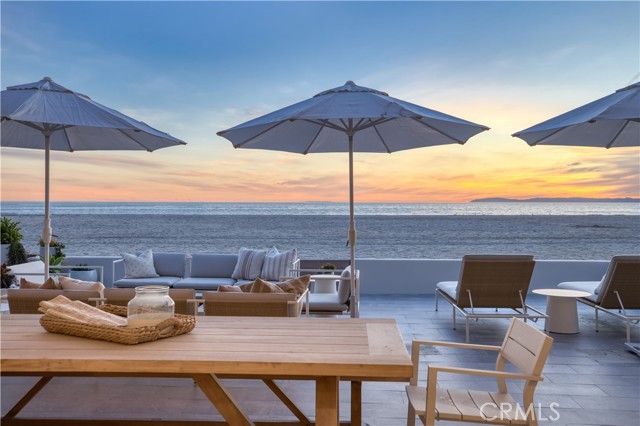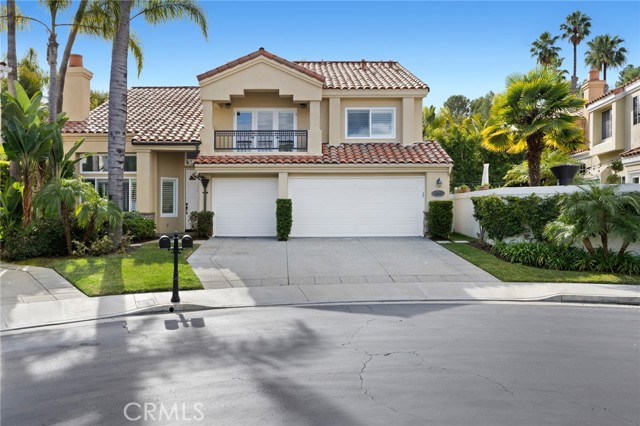321 Aliso Avenue, Newport Beach, CA
Property Detail
- Active
Property Description
Welcome to 321 Aliso Ave! A one of a kind property with impressive coastal upscale elegance on one of Newport Heights' most sought-after streets & three homes down from Cliff Drive. Steps to park that overlooks the harbor situated above dining & shopping at Mariners Mile. Walk to top rated schools, parks & fine beaches. This exquisite 5 bedroom, 4.5 bath home with 3 car garage has been beautifully renovated throughout in 2018 and boasts over 4100 square feet of luxury amenities. Amazing curb appeal with enclosed front yard and attractive patio. Step into the foyer and behold the expansive living room with dramatic fireplace and vaulted ceilings that merges into the spacious formal dining room featuring French doors that open to a well manicured backyard. Stunning great room with inviting corner fireplace and spectacular chef inspired gourmet kitchen with top of the line features including a center island with farmhouse sink & breakfast bar, high-end appliances including a Subzero refrigerator, Wolf range, gorgeous shaker cabinets, designer fixtures, walk-in pantry & nook for casual meals. Home office/5th bedroom with en suite bath. Upstairs showcases a private master suite with dual marble vanities, separate tub & steam shower. 3 more tastefully appointed bedrooms & 2 highly upgraded bathrooms. Second level laundry room. Home boasts a Savant Smart Home system, surround sound, security system, A/C, fine hardwood & designer tile floors!Come live the coveted Newport lifestyle!!
Property Features
- 6 Burner Stove
- Self Cleaning Oven
- Convection Oven
- Dishwasher
- Double Oven
- Freezer
- Disposal
- Gas Oven
- Gas Range
- Gas Cooktop
- Gas Water Heater
- Ice Maker
- Instant Hot Water
- Microwave
- Range Hood
- Refrigerator
- Self Cleaning Oven
- Tankless Water Heater
- Vented Exhaust Fan
- Warming Drawer
- Water Heater Central
- Water Line to Refrigerator
- Water Purifier
- 6 Burner Stove
- Self Cleaning Oven
- Convection Oven
- Dishwasher
- Double Oven
- Freezer
- Disposal
- Gas Oven
- Gas Range
- Gas Cooktop
- Gas Water Heater
- Ice Maker
- Instant Hot Water
- Microwave
- Range Hood
- Refrigerator
- Self Cleaning Oven
- Tankless Water Heater
- Vented Exhaust Fan
- Warming Drawer
- Water Heater Central
- Water Line to Refrigerator
- Water Purifier
- Cape Cod Style
- Central Air Cooling
- Dual Cooling
- Zoned Cooling
- French Doors
- Panel Doors
- Brick Exterior
- Clapboard Exterior
- Concrete Exterior
- Drywall Walls Exterior
- Glass Exterior
- Stucco Exterior
- Excellent Condition Fence
- Vinyl Fence
- Fireplace Living Room
- Fireplace Gas
- Fireplace Wood Burning
- Fireplace Great Room
- Fireplace Raised Hearth
- Tile Floors
- Wood Floors
- Slab
- Central Heat
- Zoned Heat
- Forced Air Heat
- Natural Gas Heat
- Fireplace(s) Heat
- Central Heat
- Zoned Heat
- Forced Air Heat
- Natural Gas Heat
- Fireplace(s) Heat
- In-Law Floorplan
- Built-in Features
- Cathedral Ceiling(s)
- Crown Molding
- Electronic Air Cleaner
- High Ceilings
- Home Automation System
- Intercom
- Open Floorplan
- Pantry
- Phone System
- Recessed Lighting
- Storage
- Two Story Ceilings
- Vacuum Central
- Wired for Data
- Wired for Sound
- Boat
- Direct Garage Access
- Driveway
- Concrete
- Paved
- Driveway Level
- Garage Faces Rear
- Garage - Two Door
- Garage Door Opener
- Oversized
- Side by Side
- Street
- Brick Patio
- Concrete Patio
- Patio Patio
- Patio Open Patio
- Front Porch Patio
- Rear Porch Patio
- Composition Roof
- Shingle Roof
- Public Sewer Sewer
- Courtyard View
- Hills View
- Peek-A-Boo View
- Public Water
- Custom Covering
- Double Pane Windows
- French/Mullioned

