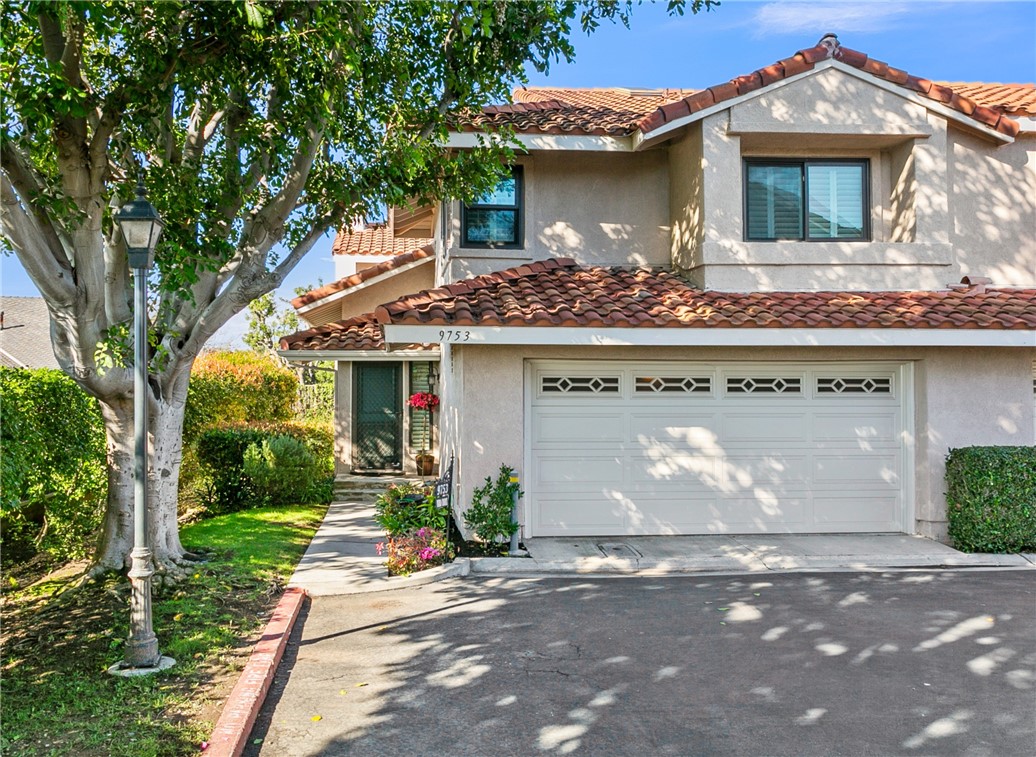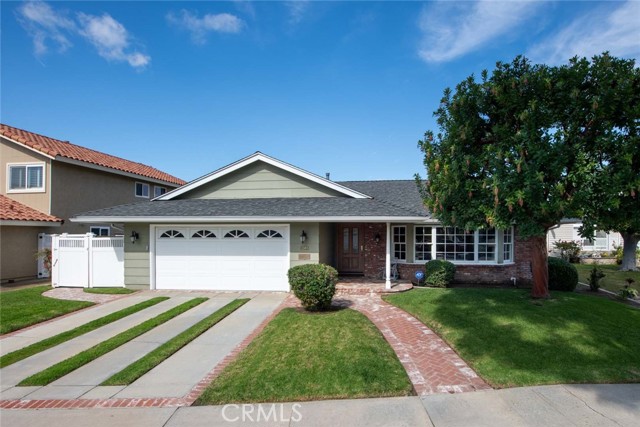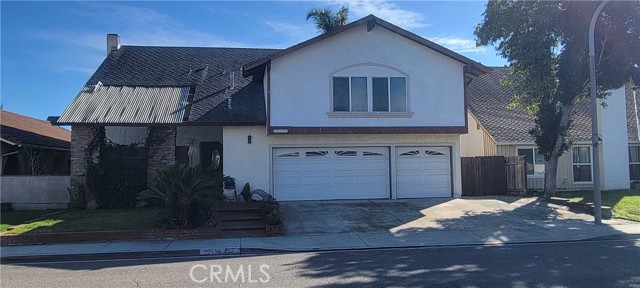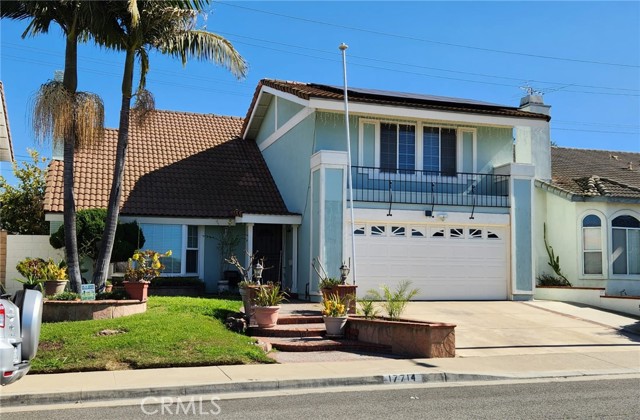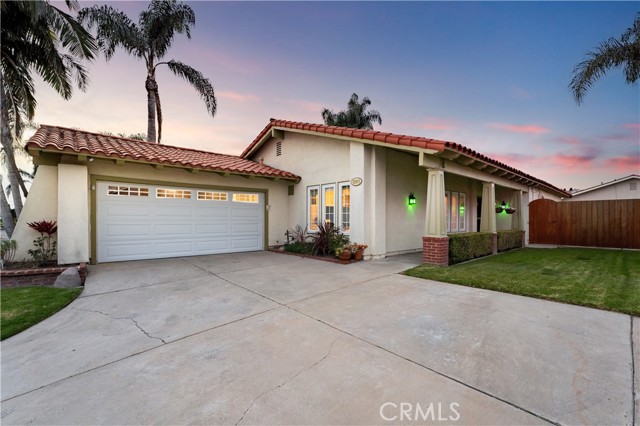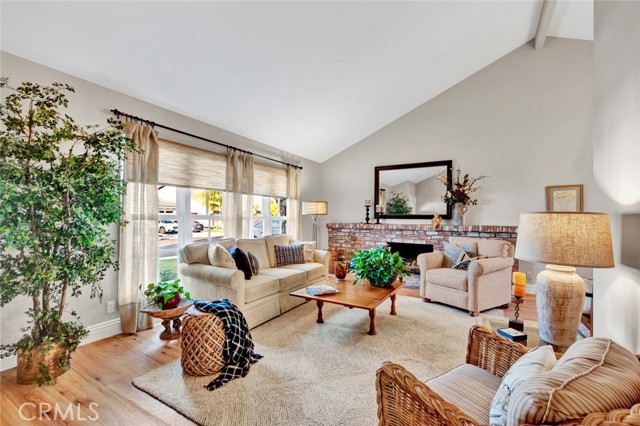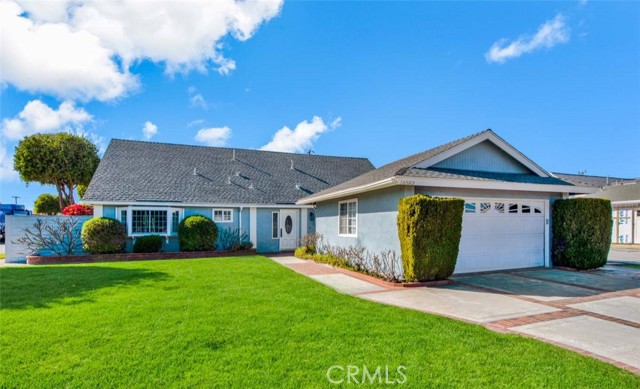11460 Sylvanite Circle, Fountain Valley, CA
Property Detail
- Active
Property Description
WOW, Magnificent Luxury Resort-Style Home! $300K in Upgrading this Stunning Home & Entertainer's Dream Backyard Using the Finest Materials & Craftsmanship Throughout and the Attention to Detail is Mind-Blowing! Must See to Appreciate Features: Solid-Wood Double Door Entry, Dual Pane Windows/Sliders, Silhouette Blinds, Porcelain Tile Flooring, Crown Molding, Brazilian Granite Counters, Backsplashs & Surrounds, Perch Vessel Bathrm Sinks, Dimmable Recessed Lighting, Ceiling Fans, Bose Sound System in Nearly Every Rm & Backyard, Raised Panel Doors, Closet World Organized Closets w/Lighting & So Much More! Completely Remodeled Gourmet Kitchen has Top-of-Line Stainless Appliances, Custom Soft-Close Cabinetry w/Pull-Outs, Specialty Compartments & Dimmable In-Cabinet/Under-Cabinet & Under Breakfast Bar Lighting - Amazing! Elegant Formal Living & Dining Rms w/Marble Fireplace & Built-In Wine Bar. Family Rm has Cathedral Ceiling & $6K Chandelier. Master Suite has Spa-Style Bathrm w/Waterford Crystal Light Fixture & Tub/Shower w/Full Granite Surround & Glass Doors. Paradise Found in Breathtaking Very Private Backyard w/Granite Outdoor Kitchen, Including BBQ Center w/Sitting Bar, Buffet Counter w/Storage, Sink w/Disposal, Fiberglass Patio Cover w/Lighting & Heaters, 7-Person Spa w/46 Jets, 3 Fountains, Raised Planters, Lush Tropical Landscaping, Paver Hardscape & High-End Synthetic Lawn (Front & Rear) + Auto Lights & Water Systems. Finished Epoxy Garage w/Built-In Closets/Cabinets.
Property Features
- 6 Burner Stove
- Dishwasher
- Double Oven
- Disposal
- Gas Oven
- Gas Range
- Microwave
- 6 Burner Stove
- Dishwasher
- Double Oven
- Disposal
- Gas Oven
- Gas Range
- Microwave
- Traditional Style
- Central Air Cooling
- Double Door Entry
- Mirror Closet Door(s)
- Panel Doors
- Brick Exterior
- Concrete Exterior
- Drywall Walls Exterior
- Stucco Exterior
- Brick Fence
- Fireplace Living Room
- Tile Floors
- Concrete Perimeter
- Central Heat
- Central Heat
- Brick Walls
- Cathedral Ceiling(s)
- Ceiling Fan(s)
- Crown Molding
- Granite Counters
- High Ceilings
- Recessed Lighting
- Direct Garage Access
- Driveway
- Garage
- Covered Patio
- Shingle Roof
- Public Sewer Sewer
- Public Water
- Blinds
- Double Pane Windows


