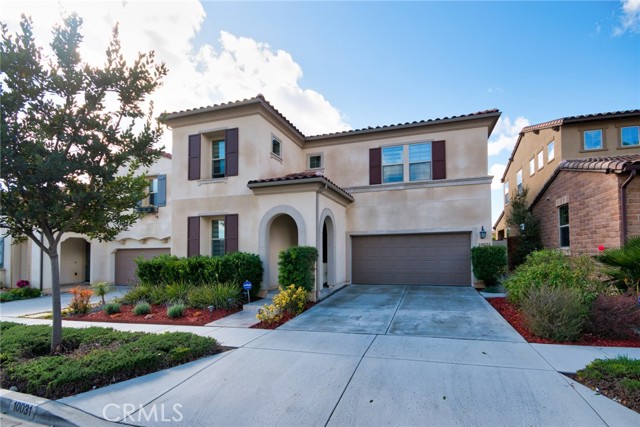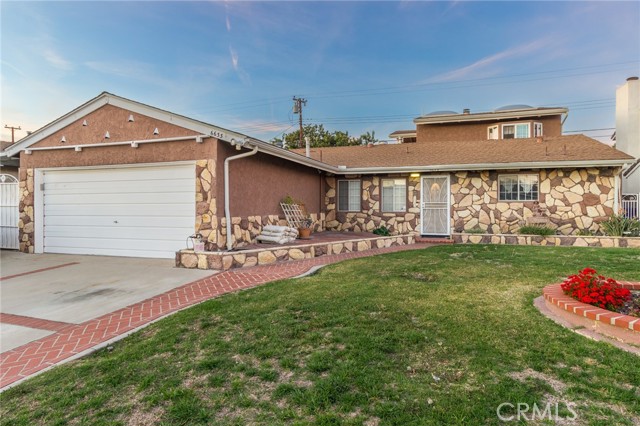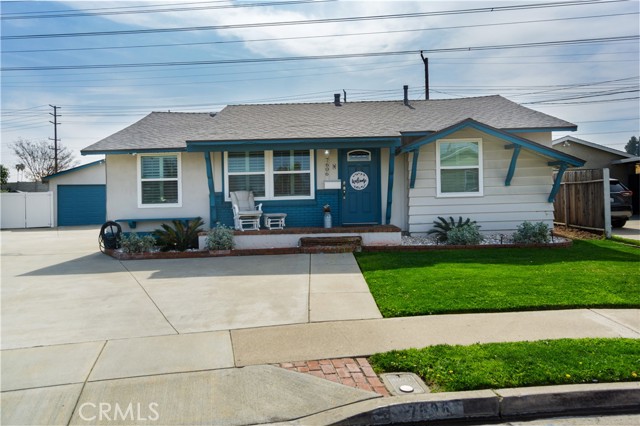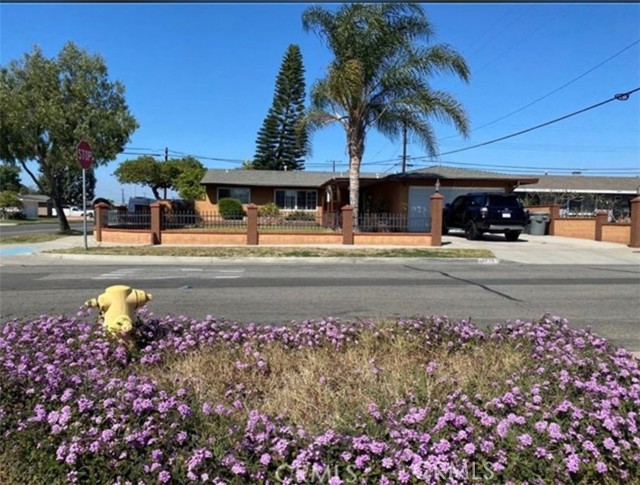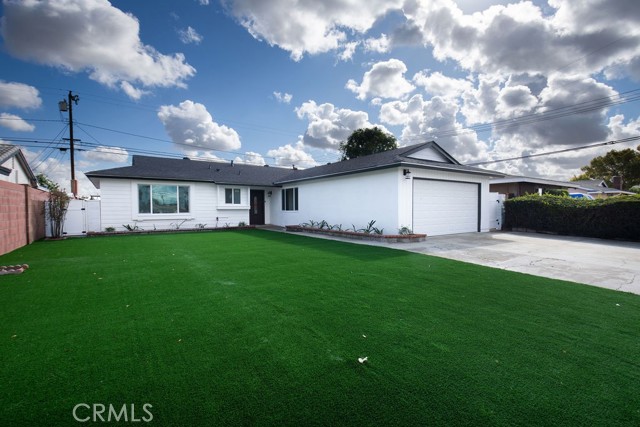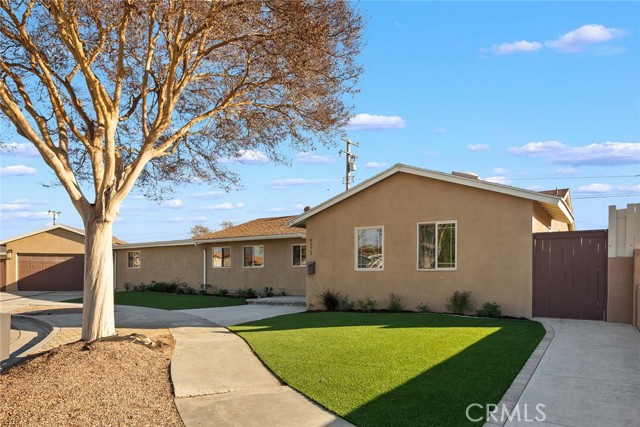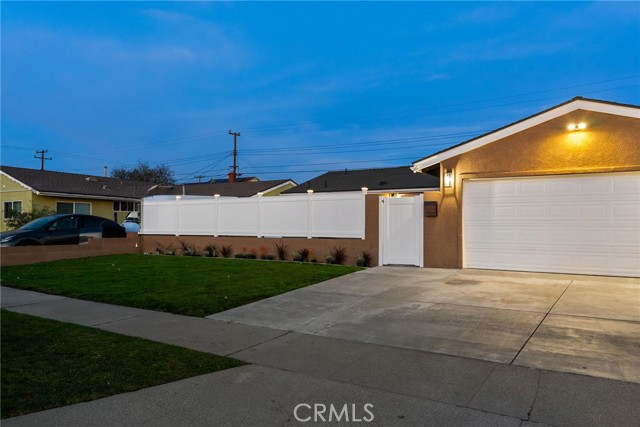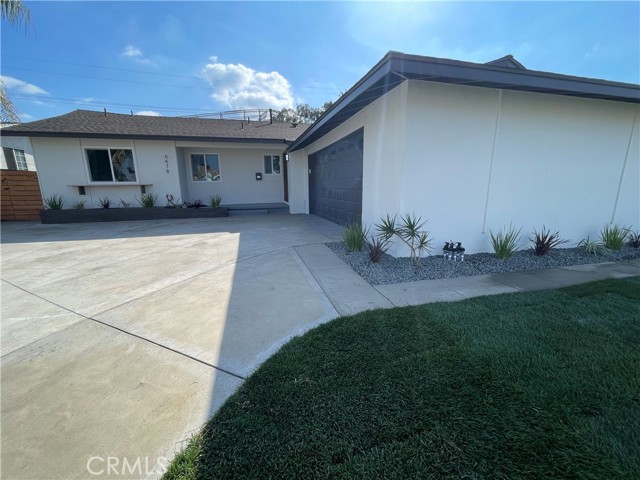7096 Santa Marta Circle, Buena Park, CA
Property Detail
- Back-Offers
Property Description
With plenty of room for the entire family, this 4 bedroom, 2.5 bath, 1,837 sq ft Santa tract home in Buena Park is move-in ready and just waiting for a buyer to call it HOME! Sitting towards the end of a cul-de-sac in this highly regarded neighborhood, this home features an upgraded kitchen with granite countertops, new flooring, plenty of cabinet space and counter seating. The kitchen overlooks the dining area and family room space with an open concept feel and still enough room to have a separate living room with a fireplace. There is a bedroom off the living room with a separate master and 2 other secondary bedrooms at the other end of the home complimented by refinished hardwood flooring. The entire home has been painted inside and out, with new carpet, ceiling fans, newer central AC, 2 new split units installed for more energy efficiency, all 3 bathrooms have been updated, plenty of closet space and the home has updated electrical. The long driveway has enough space for possible RV or boat parking and the entryway has a brick porch to sit and relax or watch the kids play. To match the front yard’s fabulous curb appeal, the backyard has new sod and new plants, both front and back yards have sprinklers. There is direct garage access with laundry hook-ups from the family room. This home sit within the boundaries of highly rated Buena Terra elementary and also within the boundaries for Oxford Academy (testing requirements).
Property Features
- Dishwasher
- Gas Range
- Water Line to Refrigerator
- Dishwasher
- Gas Range
- Water Line to Refrigerator
- Contemporary Style
- Central Air Cooling
- See Remarks Cooling
- Stucco Exterior
- Block Fence
- Fireplace Living Room
- Carpet Floors
- Laminate Floors
- Wood Floors
- Central Heat
- See Remarks Heat
- Central Heat
- See Remarks Heat
- Granite Counters
- Recessed Lighting
- Direct Garage Access
- Driveway
- Garage Faces Front
- Garage - Three Door
- Covered Patio
- Front Porch Patio
- Composition Roof
- Shingle Roof
- Public Sewer Sewer
- Sewer Paid Sewer
- Public Water

