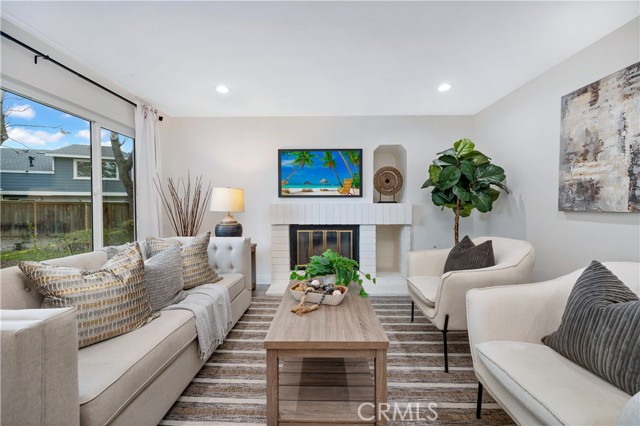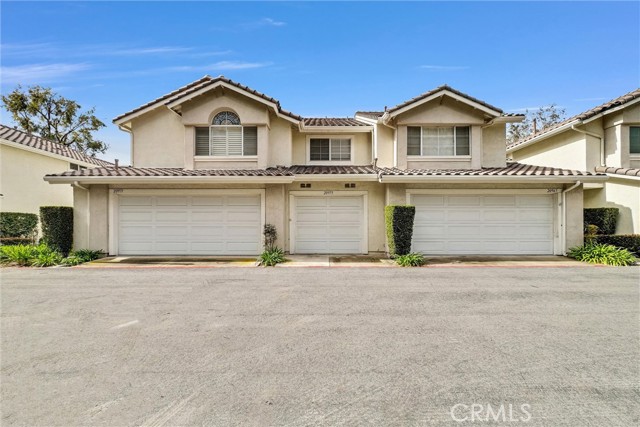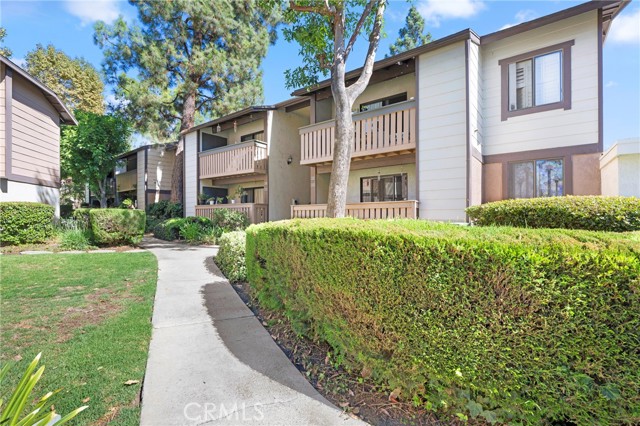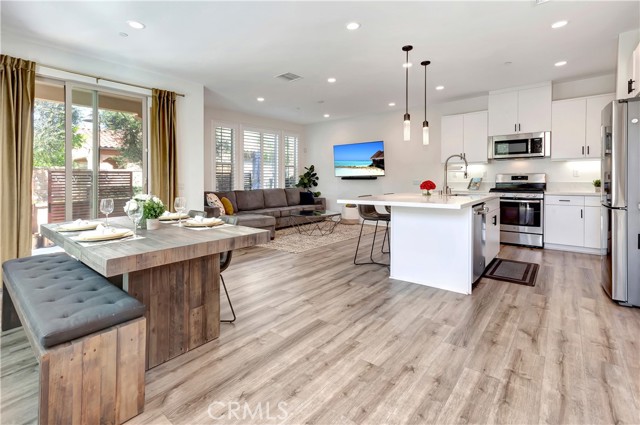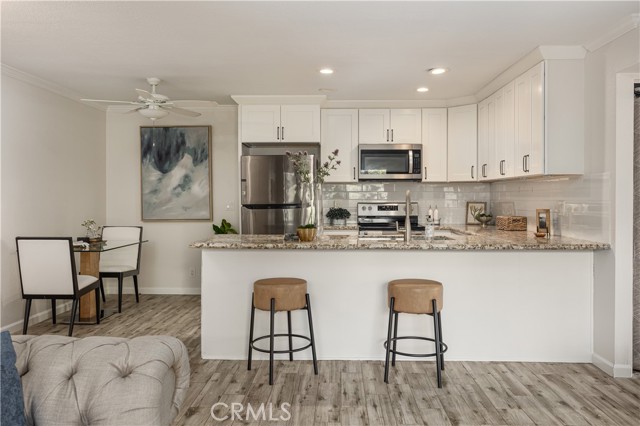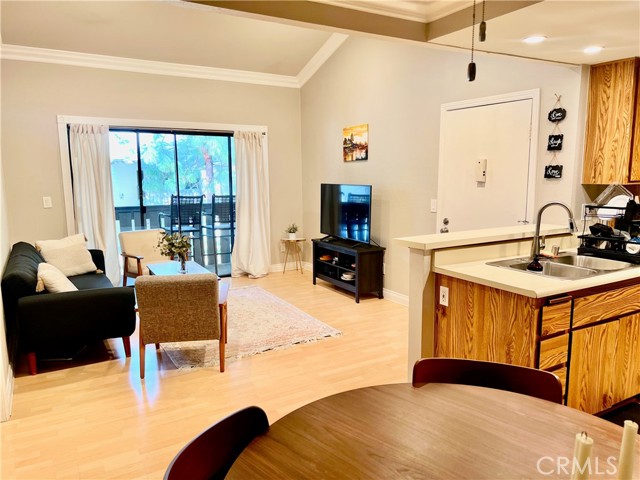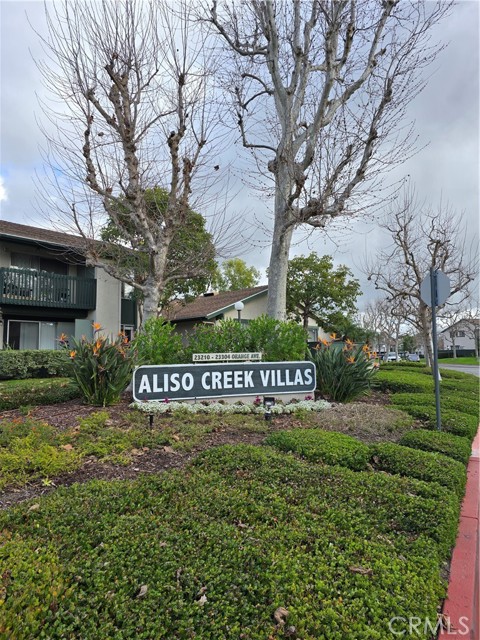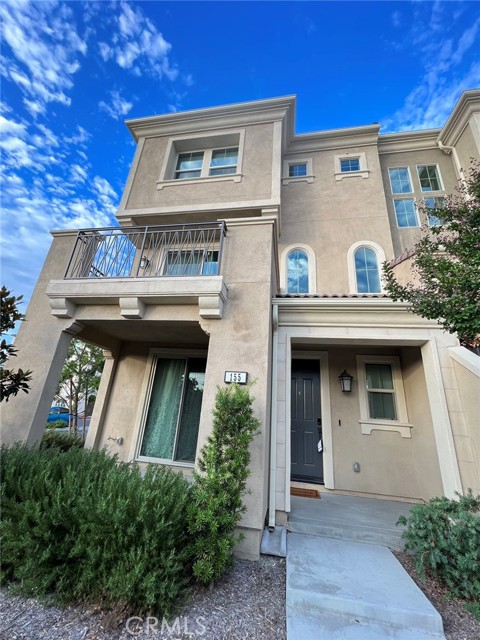604 El Paseo Lake Forest, CA
Property Detail
- Active
Property Description
Located in the modern El Paseo community of Foothill Ranch, this stunning townhome shines with upgrades throughout. Plantation shutters, crown molding, recessed lighting and modern paint colors throughout complement the bright and open floorplan. Enter into great room style living at its finest: the inviting living room features warm, wide-plank wood floors, an attractive shiplap wall with a cozy fireplace and seamlessly flows to the dining area, with decorative wainscoting, and to the kitchen. The kitchen is well-appointed with fresh white cabinets, quartz counters, subway tile backsplash, farmhouse sink, stainless steel appliances and breakfast bar. A convenient office nook, upgraded powder room and direct access to the two-car garage complete the downstairs. Upstairs, the master bedroom boasts shiplap walls with a second cozy fireplace, sliding doors to a private balcony and a sliding barn door to the en-suite master bathroom with a quartz-topped vanity with dual sinks, walk-in shower, soaking tub and a walk-in closet. Down the hall, two secondary bedrooms are generously sized and share the full hall bathroom. Enjoy access to The Cabana featuring a community pool, spa, meeting room, BBQ areas, firepit and playgrounds. Located near dining, shopping, and entertainment options and award winning schools. Welcome home!
Property Features
- ENERGY STAR Qualified Appliances
- ENERGY STAR Qualified Water Heater
- Gas & Electric Range
- Microwave
- Water Line to Refrigerator
- ENERGY STAR Qualified Appliances
- ENERGY STAR Qualified Water Heater
- Gas & Electric Range
- Microwave
- Water Line to Refrigerator
- Central Air Cooling
- Zoned Cooling
- Gas Cooling
- Fireplace Family Room
- Laminate Floors
- Central Heat
- Electric Heat
- Central Heat
- Electric Heat
- 2 Staircases
- Balcony
- Built-in Features
- Ceiling Fan(s)
- Corian Counters
- Crown Molding
- Dry Bar
- Living Room Deck Attached
- Open Floorplan
- Recessed Lighting
- Stone Counters
- Community Pool
- Black Bottom Pool
- Exercise Pool
- Heated Pool
- Electric Heat Pool
- Salt Water Pool
- Common Roof Roof
- Public Sewer Sewer
- City Lights View
- Courtyard View
- Public Water

