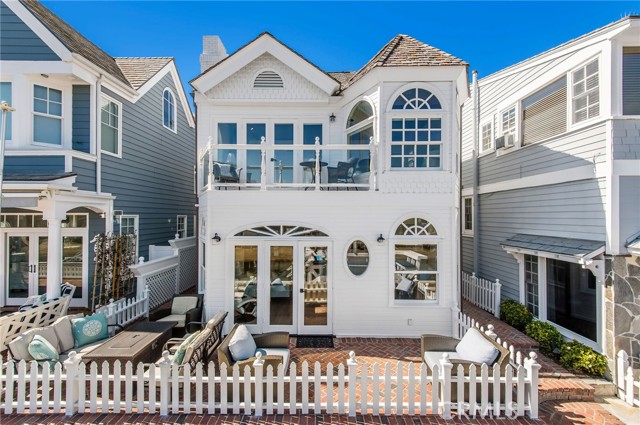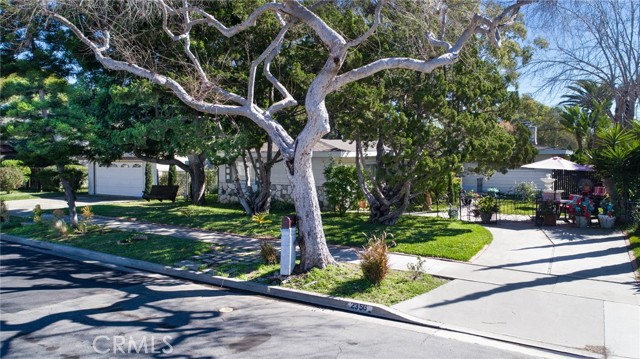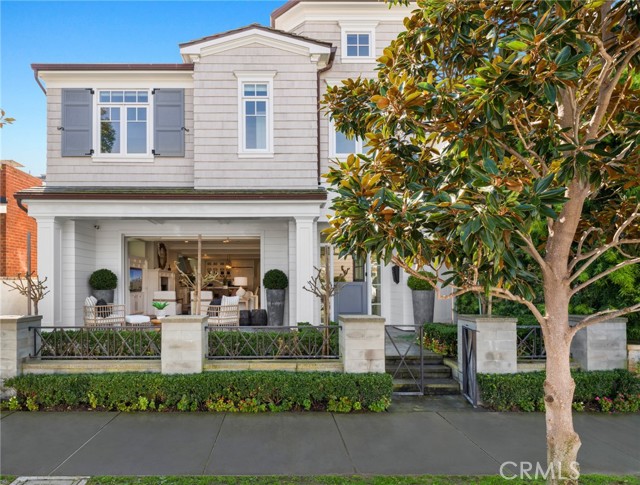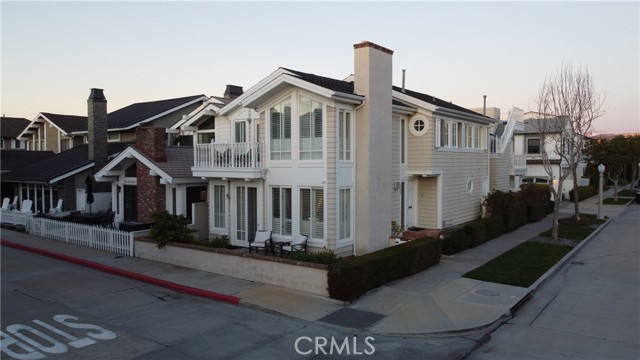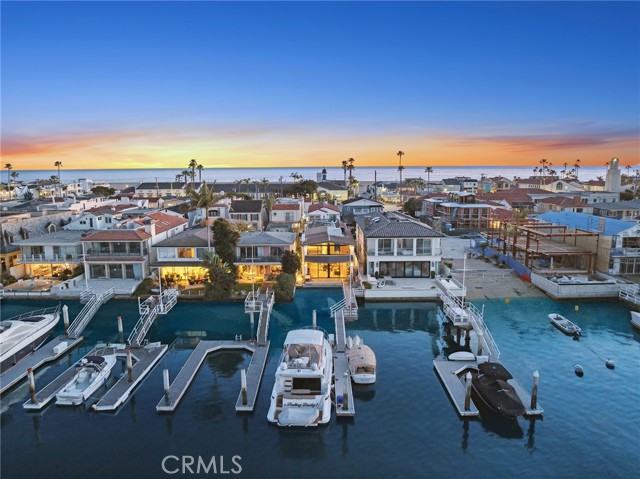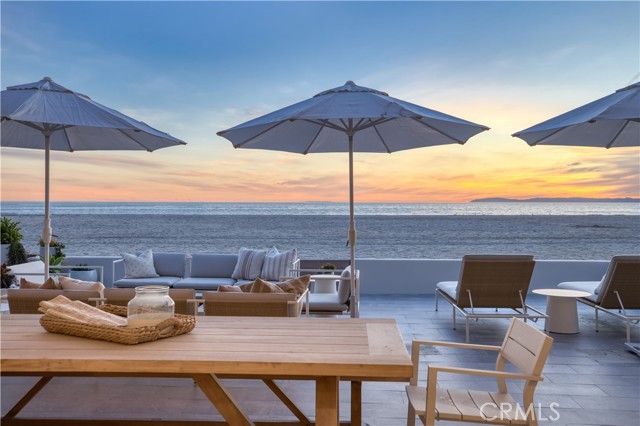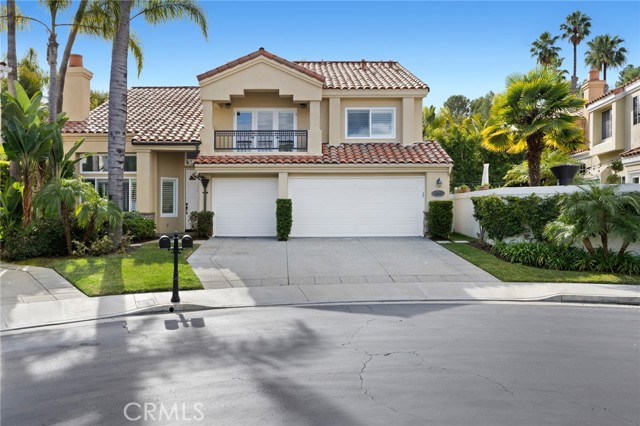526 Riverside Avenue, Newport Beach, CA
Property Detail
- Active
Property Description
This 6,047 square foot custom home is located in the highly desirable enclave of Newport Heights in Newport Beach, California. It features 5 bedrooms, 4.5 bathrooms, and includes a master sitting room, an office with custom wood work built-in, and an open central atrium. With high ceilings of 10.5 feet throughout the first floor, and 9.5 feet throughout the second floor. Luxury amenities include an extra large family room and play room upstairs and a gourmet chef's kitchen featuring an oversized center island and Viking appliances. Admire the numerous upgrades throughout the home's interior including the rich travertine floor, custom crafted built-in cabinets, beamed ceilings, crown molding, and more. Enjoy the ocean breezes on the balcony in front of the fireplace or in the courtyard next to a fountain and around the built-in fire pit. Roof access allows for breathtaking views of the sunset over the ocean. This dream property is located close to many schools, shops, and restaurants; a stones throw away from the shore and has easy access to the freeway.
Property Features
- 6 Burner Stove
- Barbecue
- Built-In Range
- Self Cleaning Oven
- Convection Oven
- Dishwasher
- Double Oven
- Gas Cooktop
- Gas Water Heater
- Indoor Grill
- Microwave
- Refrigerator
- Water Line to Refrigerator
- 6 Burner Stove
- Barbecue
- Built-In Range
- Self Cleaning Oven
- Convection Oven
- Dishwasher
- Double Oven
- Gas Cooktop
- Gas Water Heater
- Indoor Grill
- Microwave
- Refrigerator
- Water Line to Refrigerator
- Custom Built Style
- Central Air Cooling
- Dual Cooling
- Double Door Entry
- Vinyl Fence
- Wrought Iron Fence
- Fireplace Family Room
- Fireplace Living Room
- Fireplace Master Bedroom
- Fireplace Master Retreat
- Fireplace Outside
- Fireplace Patio
- Fireplace Gas
- Fireplace Wood Burning
- Fireplace Fire Pit
- Fireplace Great Room
- Carpet Floors
- Stone Floors
- Central Heat
- Fireplace(s) Heat
- Central Heat
- Fireplace(s) Heat
- Balcony
- Beamed Ceilings
- Built-in Features
- Copper Plumbing Full
- Crown Molding
- Granite Counters
- Garage
- Garage Door Opener
- Public Sewer Sewer
- Public Water

