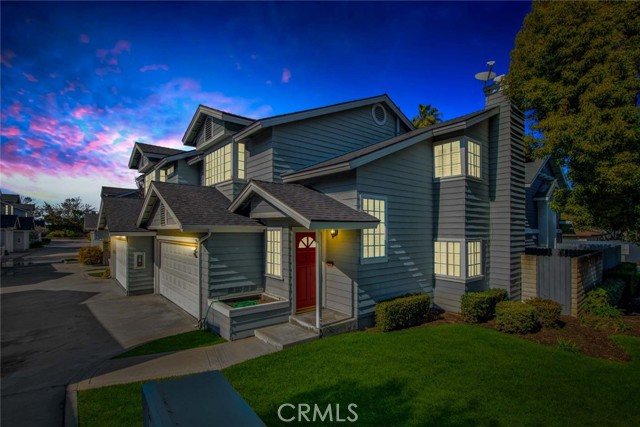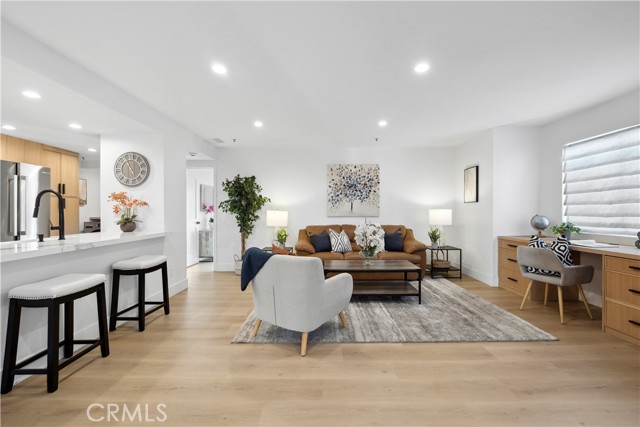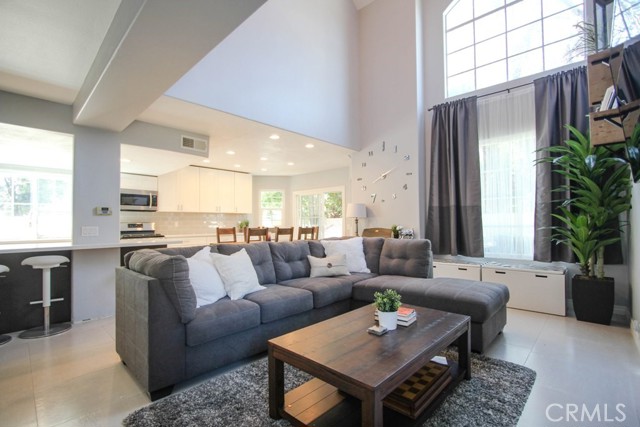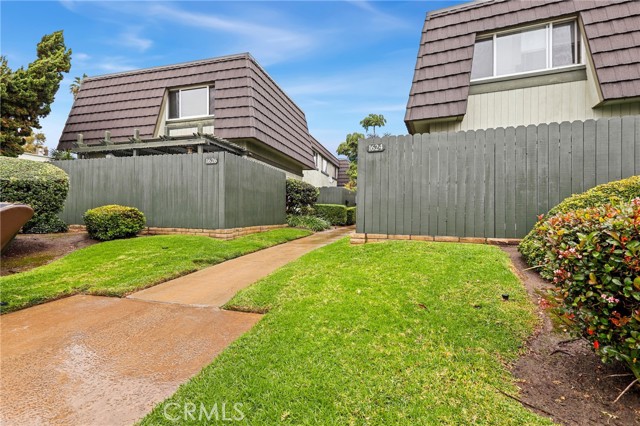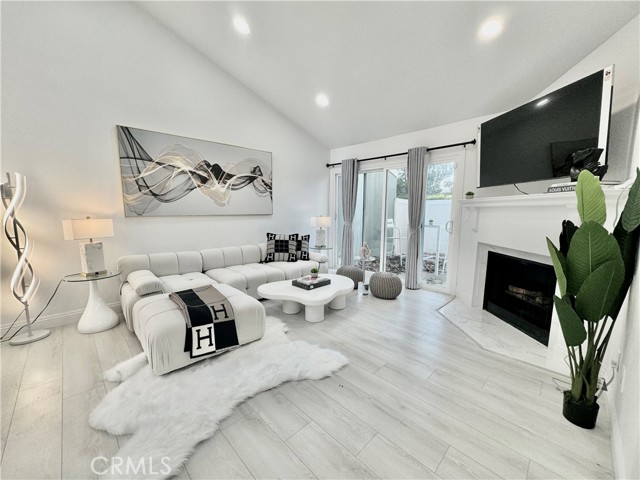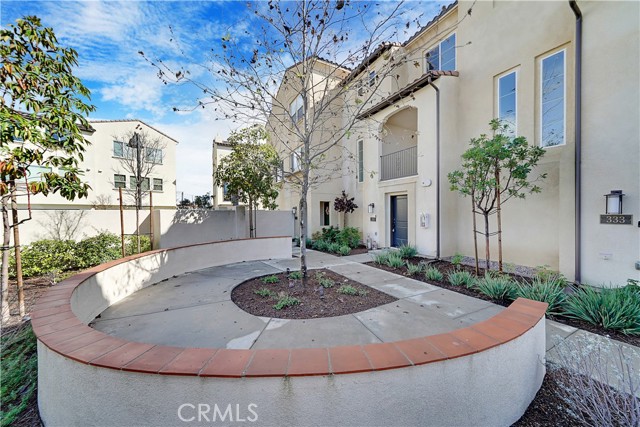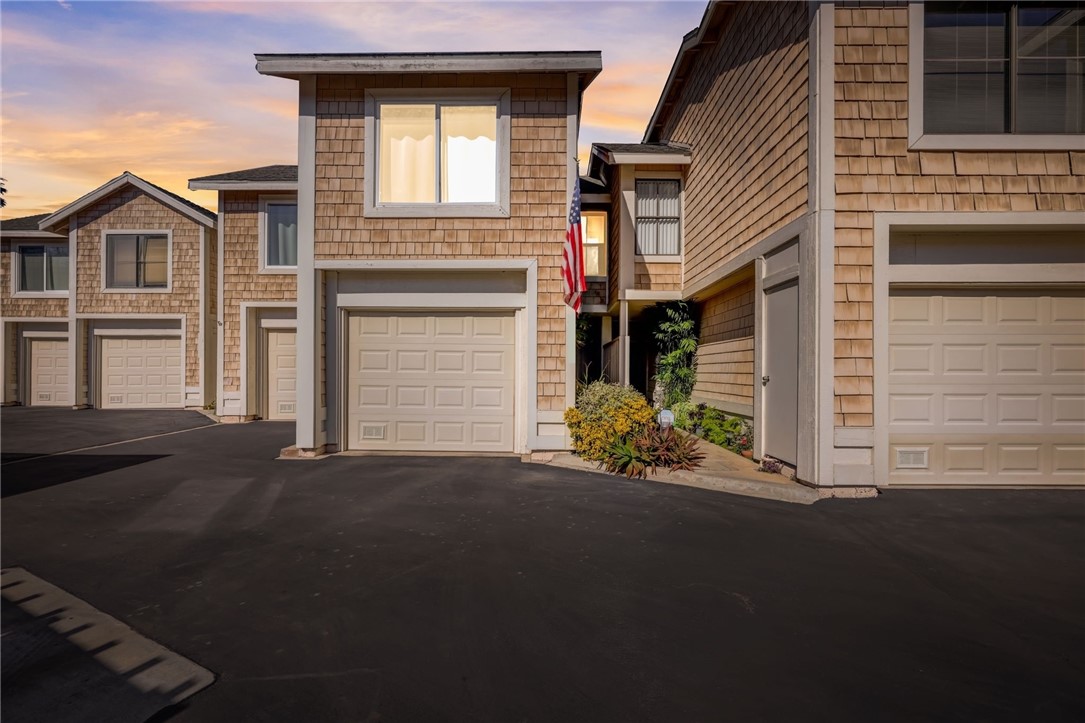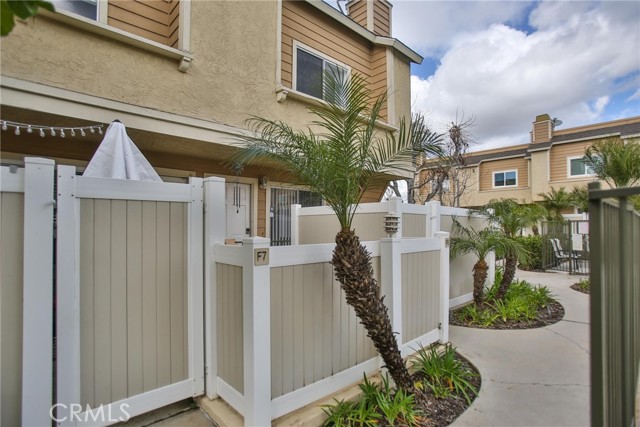606 Malibu Costa Mesa, CA
Property Detail
- Back-Offers
Property Description
Do you ever look at your home office space and think you can do better? Looking for a place to inspire a higher level of productivity and professionalism while still working from your luxury home? This is the true definition of “ leveling up” . Sited front and center on a prime corner lot sits over 2100 feet of detached coastal contemporary live/work space. A real office that you can proudly take on clients and conduct business. The upper levels with high ceilings , real hardwood flooring and top of the line finishes provide great room space with open chefs kitchen with designer lighting, massive center island and professional appliances. 3 spacious bedrooms including a sunny corner master suite with walk in closet and attached bath. End the work day and entertain your family ,friends and colleagues in The Sky Suite located on the upper deck , offering both covered and uncovered outdoor living space including . Just 1.1 miles from the beach with a low HOA and surrounded by great restaurants, coffee roasters , shops and more. A true luxury experience in one of Orange Counties most vibrant cities.
Property Features
- Dishwasher
- Electric Oven
- ENERGY STAR Qualified Appliances
- Disposal
- Gas Range
- Gas Water Heater
- Microwave
- Refrigerator
- Tankless Water Heater
- Dishwasher
- Electric Oven
- ENERGY STAR Qualified Appliances
- Disposal
- Gas Range
- Gas Water Heater
- Microwave
- Refrigerator
- Tankless Water Heater
- Modern Style
- Central Air Cooling
- Block Fence
- Fireplace Living Room
- Fireplace Gas
- Carpet Floors
- Wood Floors
- Central Heat
- Forced Air Heat
- Natural Gas Heat
- Central Heat
- Forced Air Heat
- Natural Gas Heat
- Balcony
- Ceiling Fan(s)
- High Ceilings
- Living Room Balcony
- Open Floorplan
- Pantry
- Recessed Lighting
- Stone Counters
- Storage
- Direct Garage Access
- Garage
- Covered Patio
- Patio Open Patio
- Roof Top Patio
- Wrap Around Patio
- Public Sewer Sewer
- City Lights View
- Mountain(s) View
- Neighborhood View
- Panoramic View
- Public Water

