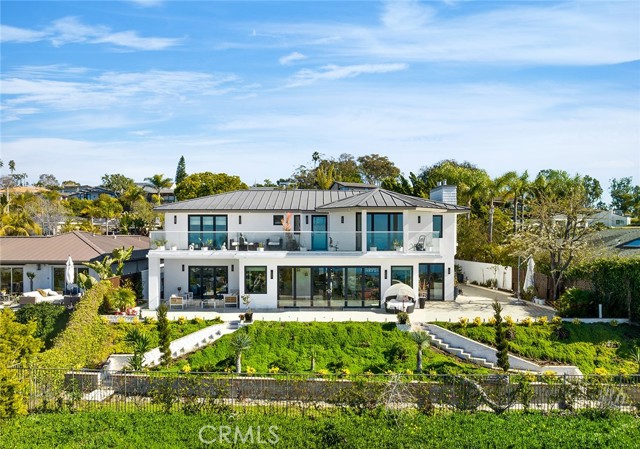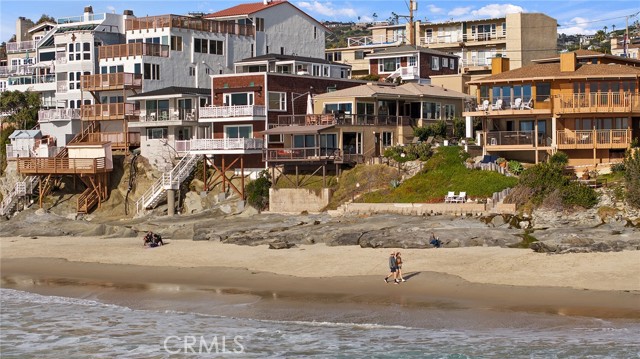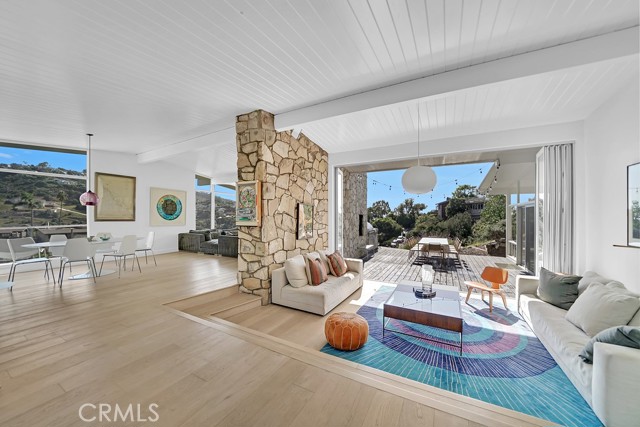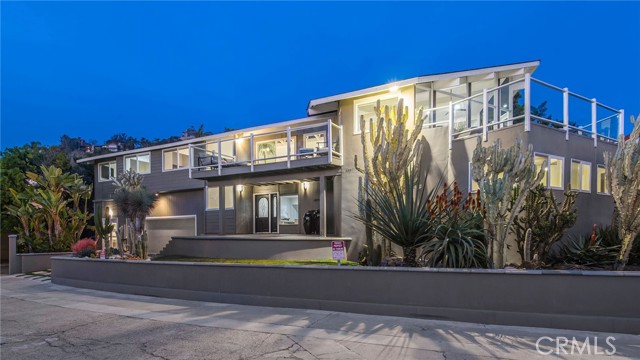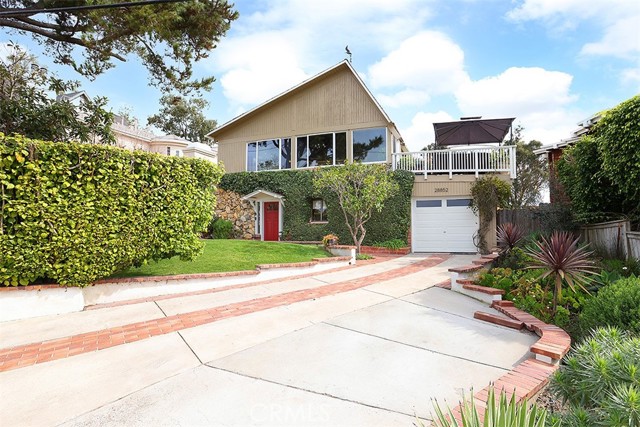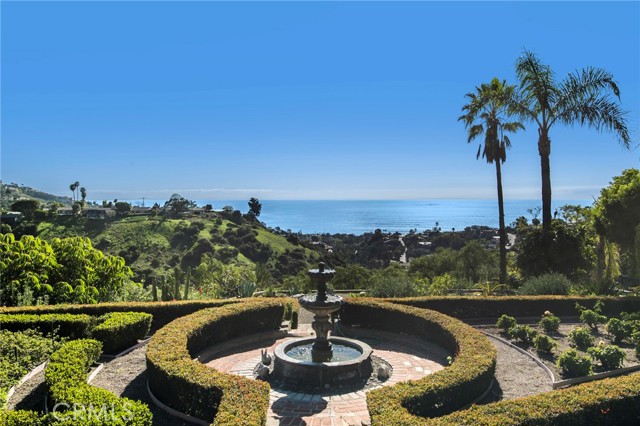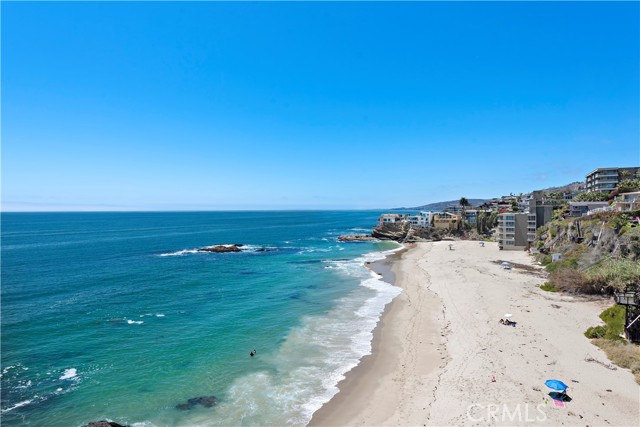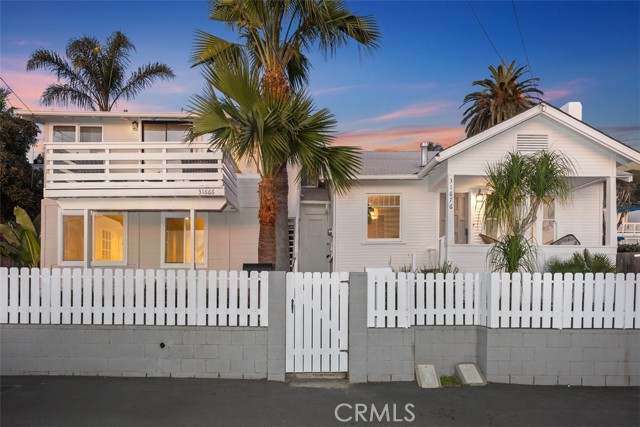2065 San Remo Drive, Laguna Beach, CA
Property Detail
- Active
Property Description
This is your dream beach home: turn-key, ocean view, single level and mid-century architecture. Enjoy the spacious open floor plan with romantic fireplace, beamed ceilings, custom lighting, wide plank hardwood floors and impeccable style throughout. Breathe in the ocean air as you gaze at the views of the city with the sea as a backdrop. Featuring clean lines, light filled interiors with indoor/outdoor living on the ocean view entertaining deck. The chef’s kitchen is beautifully remodeled with attention to every detail: new cabinetry, quartz counters, subway tile backsplash, farm house sink, 6 burner Wolf Range, pot filler, U-Line wine cooler and Subzero refrigerator. The fenced in, private backyard welcomes you with lush green grass and a patio for relaxing. This home is nestled into the West facing ocean side of Temple Hills and rejuvenates your soul in this setting of tranquility and serenity. The private master suite is highlighted with large master closet and a master bath offering a luxurious tub, glass enclosed shower, brass fixtures and built in vanity. California living in Laguna Beach close to the beaches, shopping dining and many art galleries. This home awaits you!
Property Features
- 6 Burner Stove
- Dishwasher
- Disposal
- Gas Oven
- Gas Range
- Gas Cooktop
- Microwave
- Range Hood
- Recirculated Exhaust Fan
- Refrigerator
- 6 Burner Stove
- Dishwasher
- Disposal
- Gas Oven
- Gas Range
- Gas Cooktop
- Microwave
- Range Hood
- Recirculated Exhaust Fan
- Refrigerator
- Mid Century Modern Style
- Modern Style
- Central Air Cooling
- Zoned Cooling
- Wood Fence
- Fireplace Gas
- Fireplace Great Room
- Raised
- Central Heat
- Central Heat
- Balcony
- Beamed Ceilings
- High Ceilings
- Living Room Deck Attached
- Open Floorplan
- Recessed Lighting
- Driveway
- Driveway Up Slope From Street
- Garage
- Garage Door Opener
- Deck Patio
- Patio Patio
- Wood Patio
- Composition Roof
- Public Sewer Sewer
- Canyon View
- Catalina View
- Hills View
- Ocean View
- Water View
- Public Water

