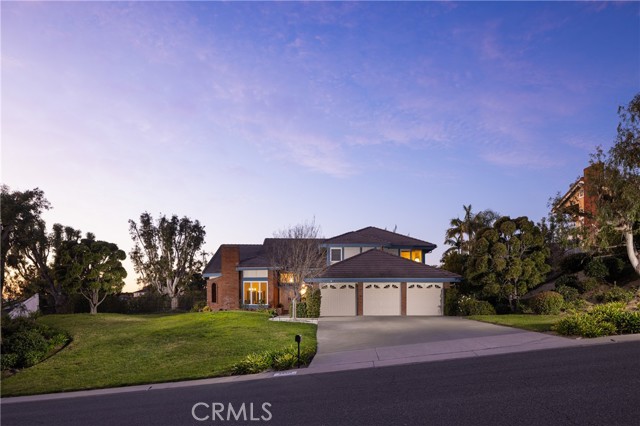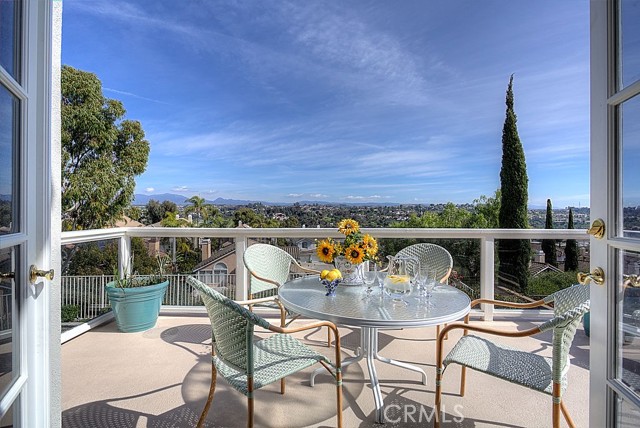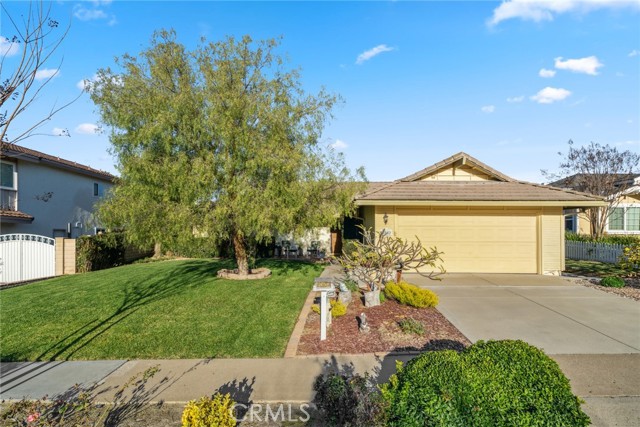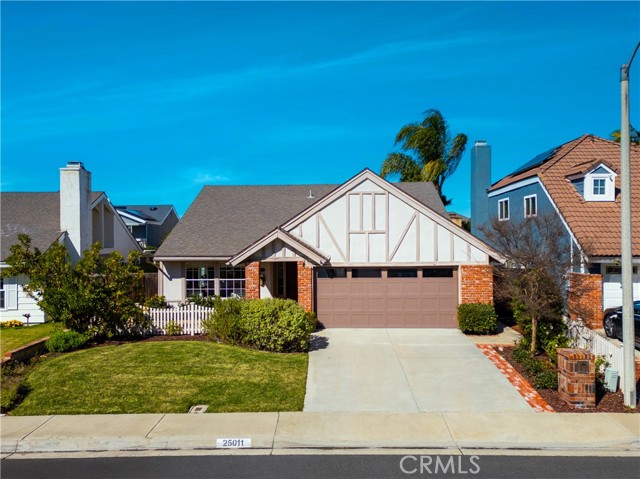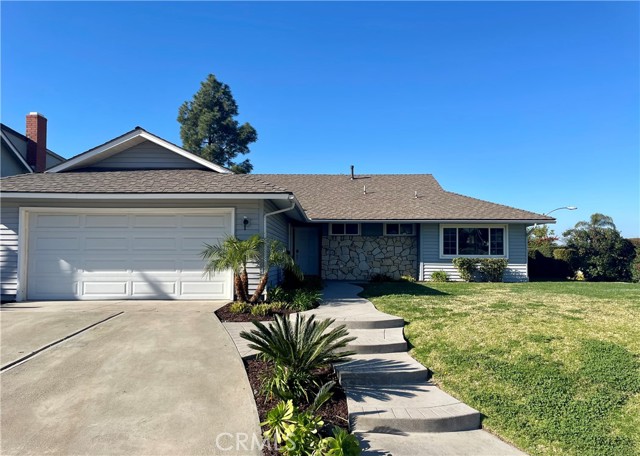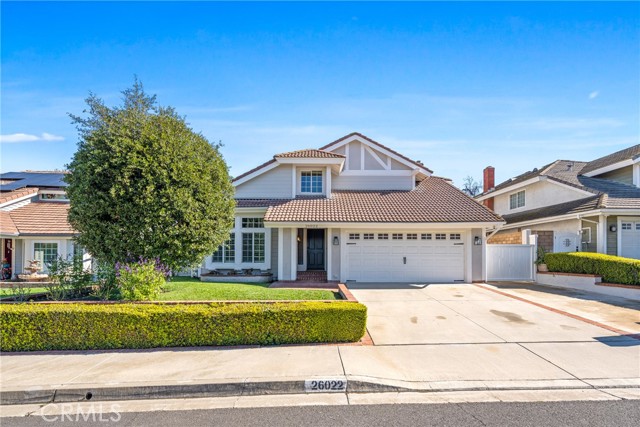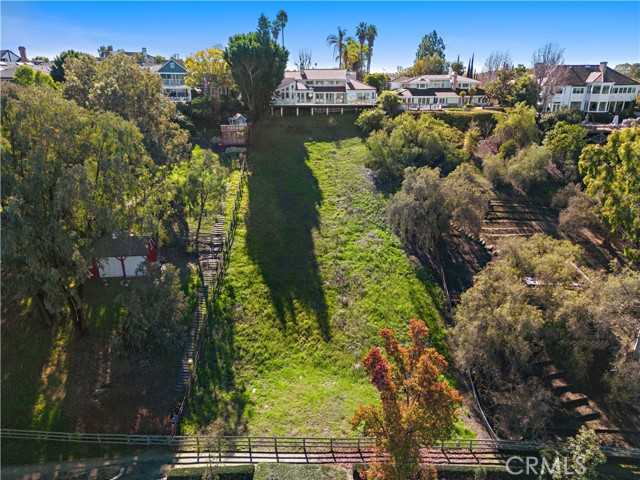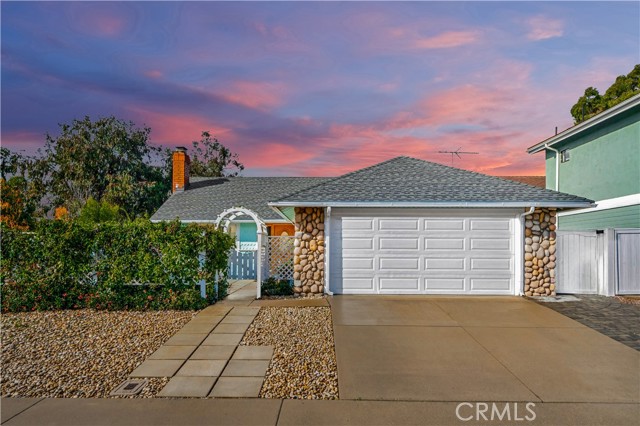26165 Bridlewood Drive, Laguna Hills, CA
Property Detail
- Active
Property Description
Luxury in Nellie Gail: 5300sqft of living space, 25000sqft lot. The property is surrounded by mature vegetation at a significant distance from neighboring houses, giving it a serene sense of living in the country side with full privacy. Added security and privacy is provided by a large ornate iron gate. Upon entering, visitors are greeted by a well-landscaped front yard with a large circular drive way and a center fountain. The property is a custom-house with Spanish style architecture and features 5 bedrooms, 3.5 bathrooms and an office. Several features make this property absolutely unique and highly desired: Majestic foyer with a very high ceiling. Amazing floor plan, open and naturally flowing from the entrance. An extra-large family room (30ft x 30ft), separated from the formal living room and dining room by a spacious open kitchen, with large center island and custom wood cabinets. Ample windows and French doors throughout the house allow natural lighting from all directions. Upstairs the master bedroom on one side of the double staircase, away from the other 3 bedrooms on the other side. Large main floor guest bedroom and an office, which can be converted to a 6th bedroom if desired. Built-in BBQ, fire-pit, direct access to the horse trail through a hidden gate.
Property Features
- Dishwasher
- Double Oven
- Gas Cooktop
- Microwave
- Refrigerator
- Trash Compactor
- Dishwasher
- Double Oven
- Gas Cooktop
- Microwave
- Refrigerator
- Trash Compactor
- Spanish Style
- Central Air Cooling
- Security Fence
- Stucco Wall Fence
- Wrought Iron Fence
- Fireplace Family Room
- Fireplace Living Room
- Fireplace Master Retreat
- Carpet Floors
- Stone Floors
- Tile Floors
- Wood Floors
- Forced Air Heat
- Forced Air Heat
- Bar
- Beamed Ceilings
- Ceiling Fan(s)
- Dry Bar
- Granite Counters
- High Ceilings
- Open Floorplan
- Pantry
- Recessed Lighting
- Circular Driveway
- Covered
- Direct Garage Access
- Driveway
- Paved
- Garage
- Garage - Three Door
- Garage Door Opener
- Oversized
- Wrap Around Patio
- Association Pool
- Public Sewer Sewer
- City Lights View
- Hills View
- Mountain(s) View
- Neighborhood View
- Park/Greenbelt View
- Trees/Woods View
- Public Water

