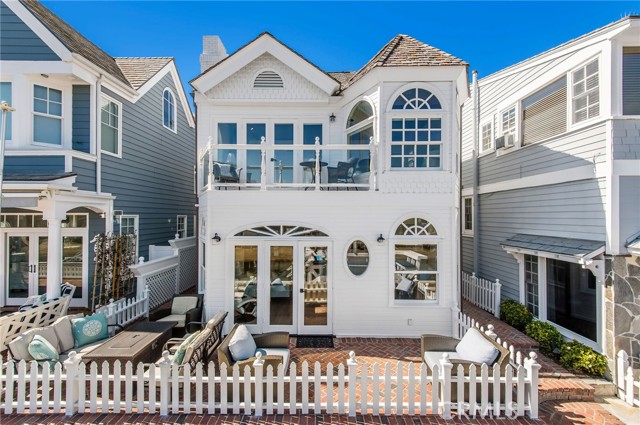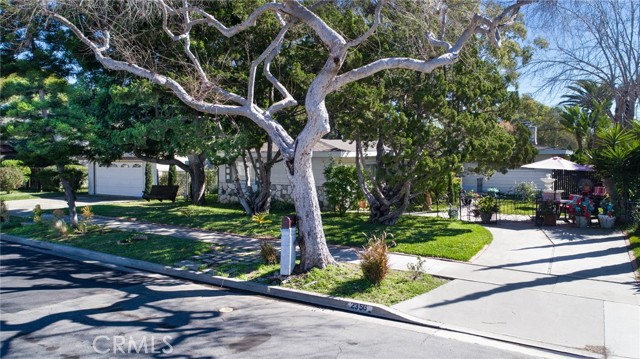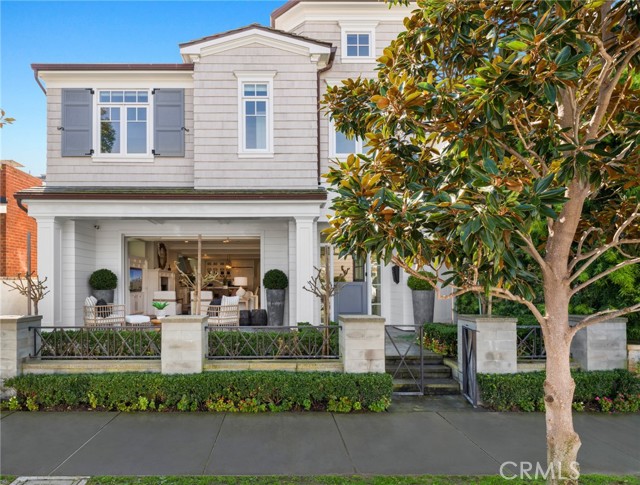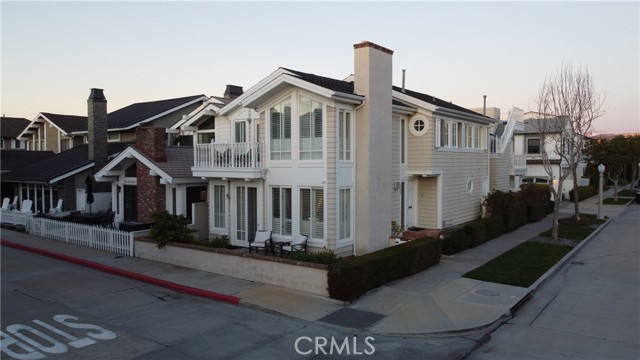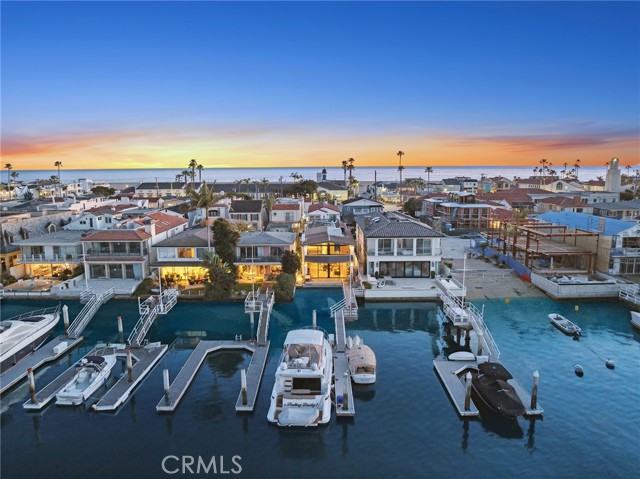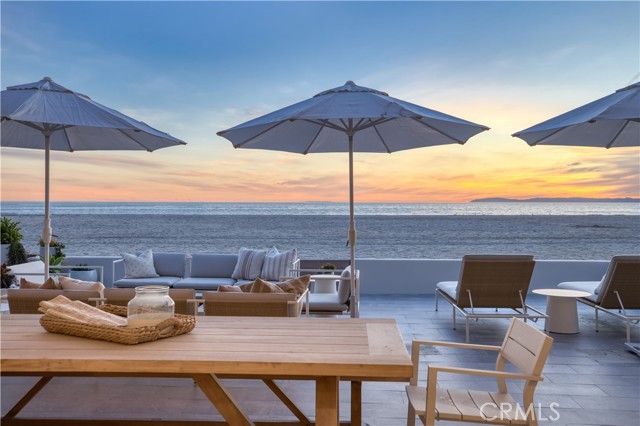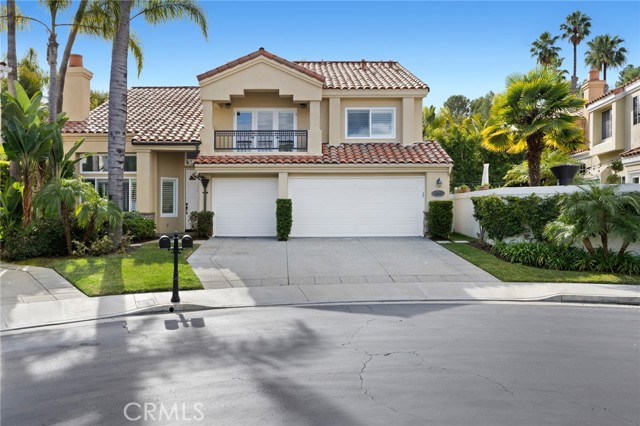22 Rue Grand Vallee Newport Beach, CA
Property Detail
- Active
Property Description
Overlooking the 18th Fairway and nestled within the guard-gated community of Big Canyon and a short walk to the private country club, this custom designed home has been thoughtfully reconstructed to maximize an open floor plan with natural light and luxury features throughout. 19-foot ceilings and Walnut hardwood floors create a spacious great room with a double-sided fireplace and a chef’s kitchen with a massive granite island and an abundance of storage. The kitchen features custom bamboo cabinetry, Wolf appliances, including gas range, warming drawer, and microwave, a Sub-zero refrigerator and dual-temperature wine refrigerator and Miele dishwasher. The sitting and dining areas as well as the master suite located on the main level all open up to an expansive flagstone patio presenting unobstructed views of the golf course and pond. Another bedroom or office with a full bath opens to a private courtyard with relaxing spa and calming water feature. Upstairs offers 2 additional bedrooms and 2 full baths, including another master suite with spanning views of the golf course. Additional features include custom shades, heated floors in kitchen and bathrooms, steam shower, dual zone HVAC and mature landscaping, including citrus trees. This quiet retreat and conveniently located property awaits to welcome you home!
Property Features
- 6 Burner Stove
- Dishwasher
- Freezer
- Gas Range
- Microwave
- Range Hood
- Refrigerator
- Warming Drawer
- 6 Burner Stove
- Dishwasher
- Freezer
- Gas Range
- Microwave
- Range Hood
- Refrigerator
- Warming Drawer
- Central Air Cooling
- Dual Cooling
- Zoned Cooling
- Double Door Entry
- French Doors
- Flagstone Exterior
- Stucco Exterior
- Privacy Fence
- Wrought Iron Fence
- Fireplace Family Room
- Fireplace Living Room
- Fireplace Two Way
- Wood Floors
- Central Heat
- Zoned Heat
- Fireplace(s) Heat
- Central Heat
- Zoned Heat
- Fireplace(s) Heat
- Balcony
- Built-in Features
- Granite Counters
- High Ceilings
- Living Room Deck Attached
- Open Floorplan
- Pantry
- Recessed Lighting
- Two Story Ceilings
- Driveway Up Slope From Street
- Garage
- Garage Faces Front
- Garage - Single Door
- Deck Patio
- Patio Patio
- Public Sewer Sewer
- Private Spa
- In Ground Spa
- Golf Course View
- Public Water
- Custom Covering
- Plantation Shutters
- Screens
- Skylight(s)

