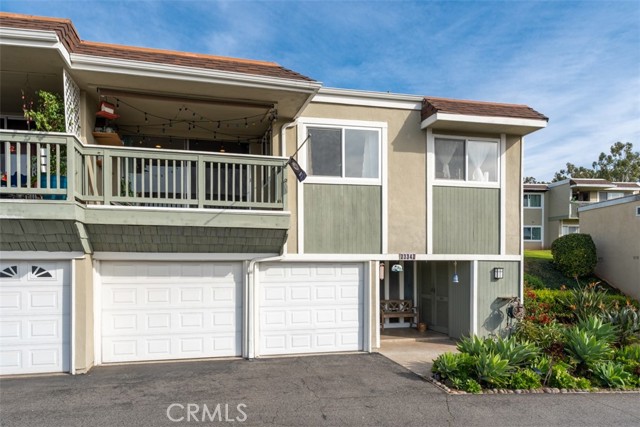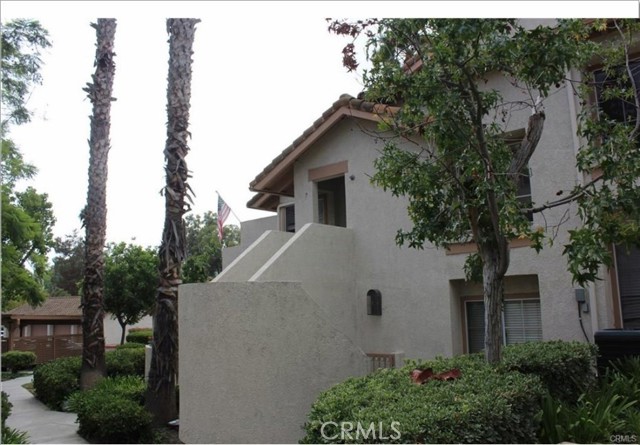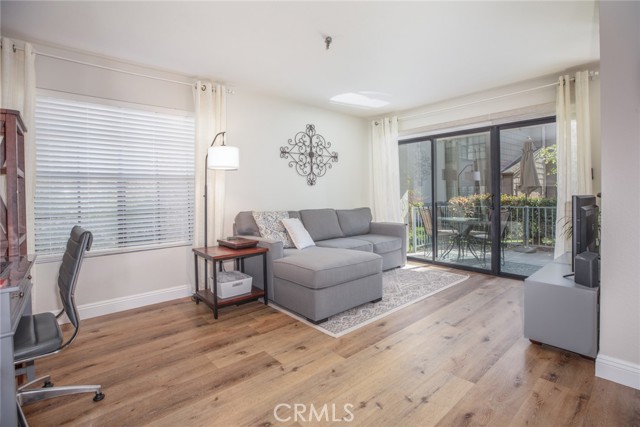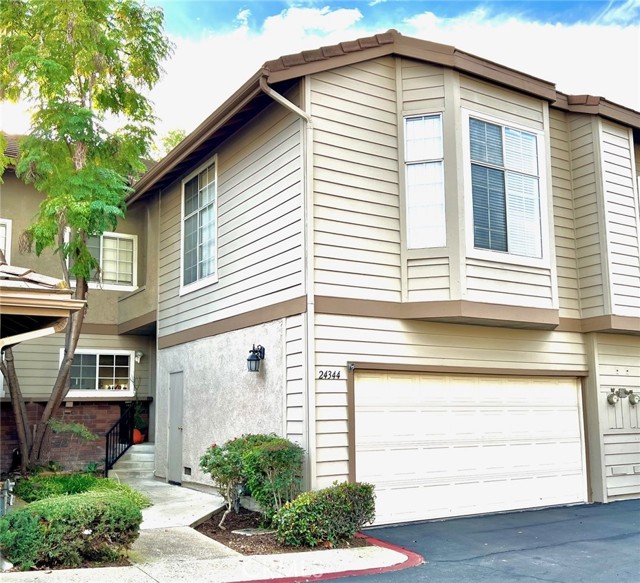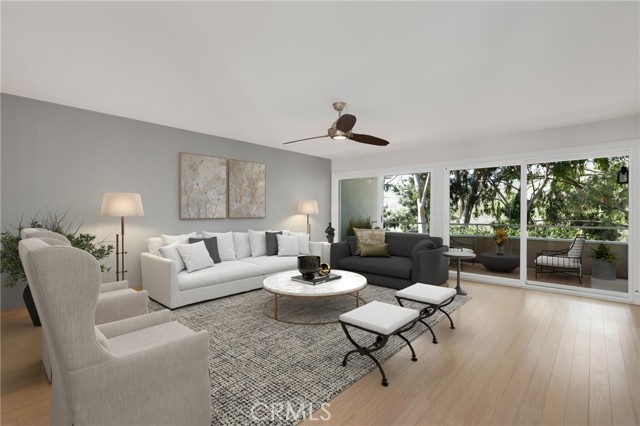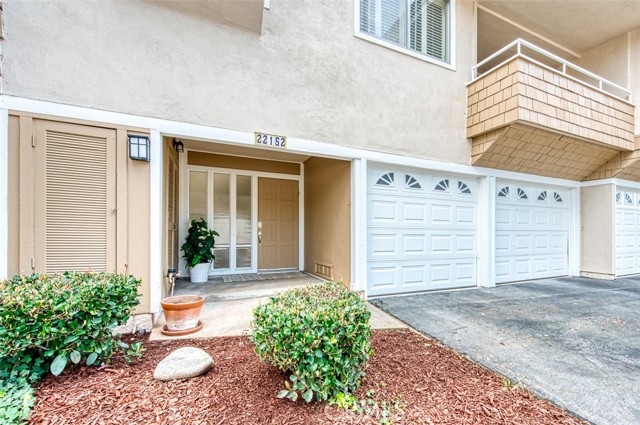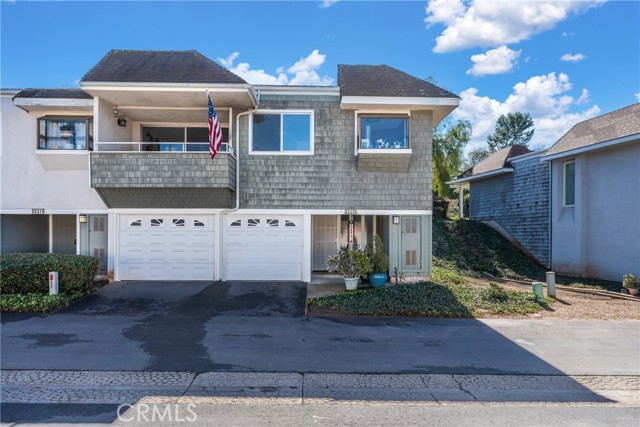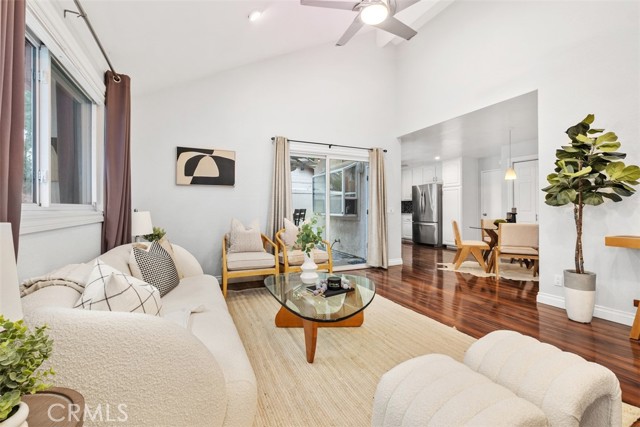22996 Caminito Mar Laguna Hills, CA
Property Detail
- Active
Property Description
Completely remodeled detached single level 2 bedroom 2 bath home in Casa De Laguna. Nothing has been left untouched! Located at the rear of the tract, this exceptional home enjoys complete privacy. It is light and bright with a full glass entry door, newly replaced vaulted ceiling in the living room with added insulation, recessed lighting, and a sliding door that leads to the adjacent patio. The kitchen is opened to the living room. It features granite counters, stainless steel appliances, recessed lighting, a garden window and full glass door also opening onto the patio. The main and master baths have been remodeled and upgraded. The master bedroom has recessed lighting, a ceiling fan and the walk-in closet has been customized. The second bedroom also features recessed lighting, a ceiling fan and mirrored closet doors. The entire home has laminate flooring, double paned windows, Duette shades, new interior doors and hardware, and custom lighting and Casablanca ceiling fans throughout. It has a newer Trane heating and cooling system that includes HEPA filtration. The water is conditioned by a Halo 5 system to protect your pipes and your health. The garage contains custom storage and the floor is epoxy coated. The location is only a few steps from Veeh Ranch Park. Community amenities include a recently remodeled pool and spa. World-class shopping at Whole Foods or the Spectrum Center along with easy freeway access are only 2 miles away! No Mello-Roos and low HOA!
Property Features
- Dishwasher
- Free-Standing Range
- Disposal
- Microwave
- Refrigerator
- Dishwasher
- Free-Standing Range
- Disposal
- Microwave
- Refrigerator
- Traditional Style
- Central Air Cooling
- Stucco Exterior
- Fireplace None
- Laminate Floors
- Central Heat
- Central Heat
- Ceiling Fan(s)
- Electronic Air Cleaner
- Granite Counters
- Open Floorplan
- Direct Garage Access
- Garage Faces Rear
- Enclosed Patio
- Association Pool
- Public Sewer Sewer
- Association Spa
- Public Water
- Double Pane Windows
- Garden Window(s)

