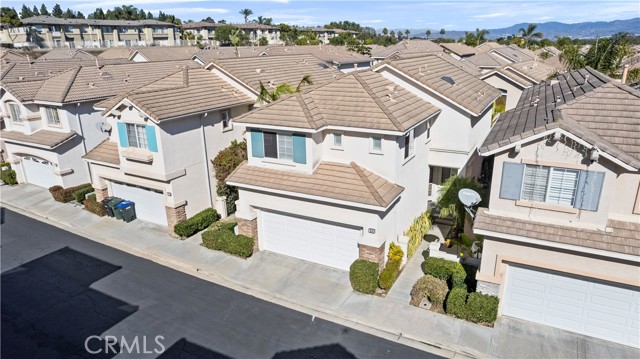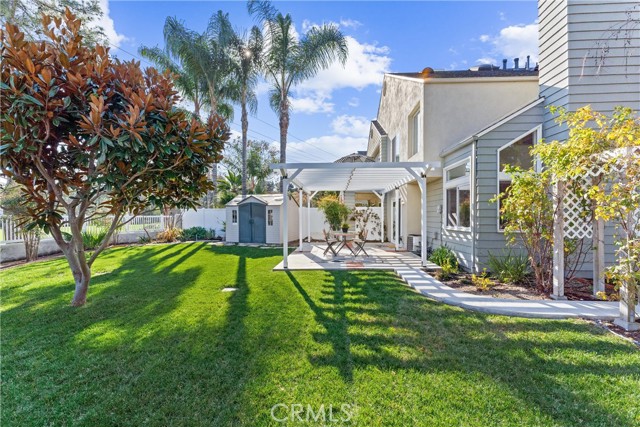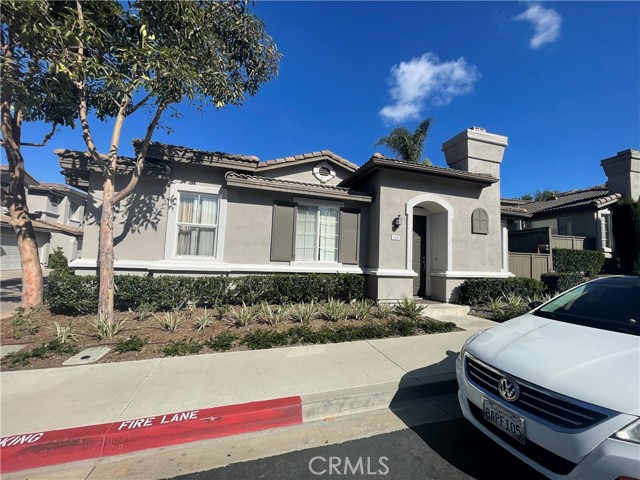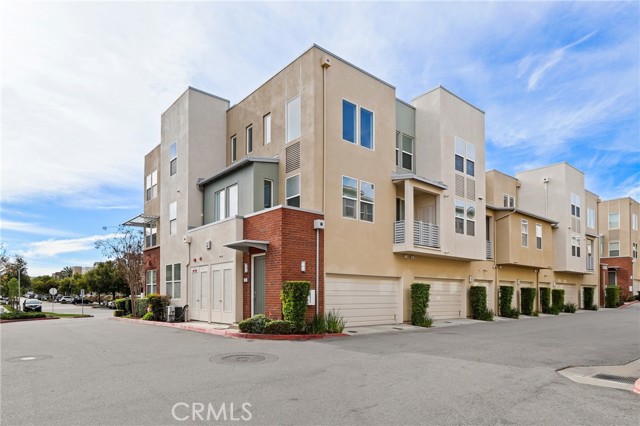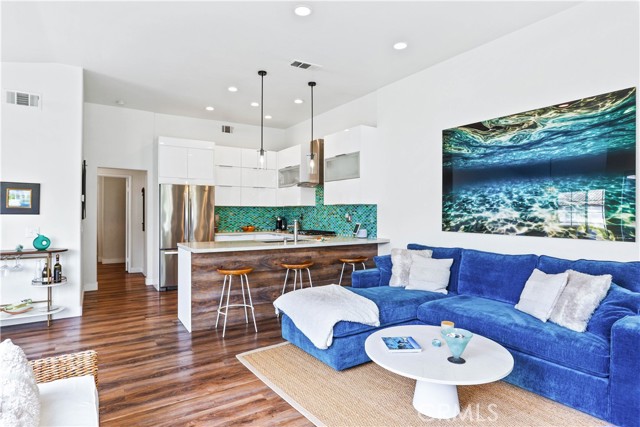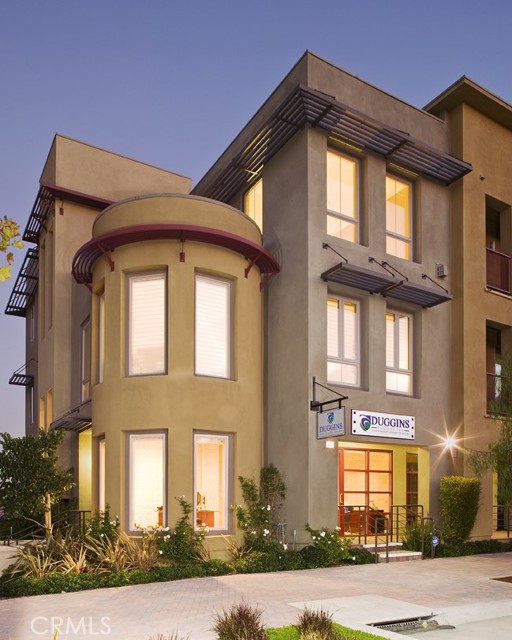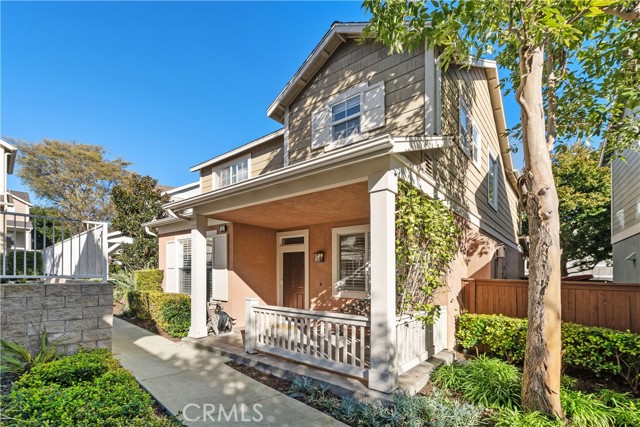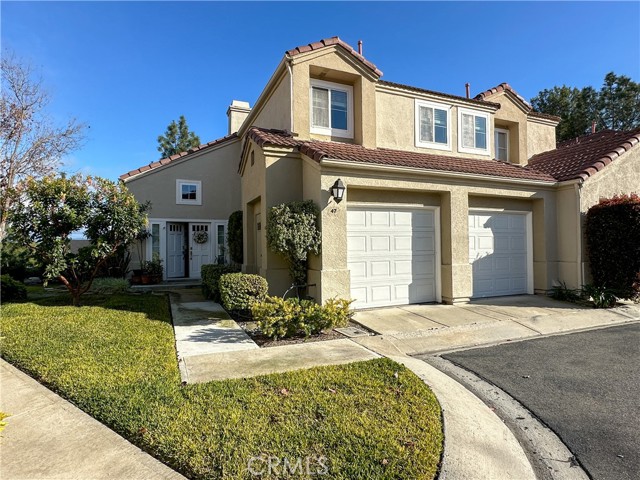105 Rue Du Chateau Aliso Viejo, CA
Property Detail
- Pending
Property Description
Open the door and immediately feel the warmth of Mediterranean charm. This is not your typical track home. Completely unique & customized. Note the 18” square clay tile flooring with hand-painted diamond shaped accents. Oversized bay window in living room brings light & garden views inside. The stone-tiled fireplace is elevated with a stone hearth, custom mantle and customized stained TV cabinet with granite top. Dining room is separate and features unique backlit 15 bottle wine display, stacked-stone accent wall, Roman influenced wood column and carved accent sconces under bar to add to the charm. The kitchen has wooden beams, stucco walls with wheat sprigs, new raised panel stained and glazed cabinet doors, granite counters and backsplash, new stainless range w/convection & air fryer oven, new stainless dishwasher, newer counter-depth stainless refrigerator, microwave with high-volume exhaust hood. Bedroom 1 has built-in bookcases surrounding the window with window seat and storage below. Bedroom 2 has a window seat with African inspired surround. Large master bedroom looks out at private backyard. Master bathroom with double sinks, granite counter, oversized tub w/ shower enclosure and separate toilet. Walk-in closet with windows for extra light. Bathrooms feature marble and granite tiled floors, granite countertops, custom cabinetry. Oversized 2-car direct access garage. Aliso Viejo known for it's highly ranked schools. Close to shopping and entertainment.
Property Features
- Dishwasher
- Disposal
- Gas Range
- Refrigerator
- Water Heater
- Dishwasher
- Disposal
- Gas Range
- Refrigerator
- Water Heater
- Central Air Cooling
- Fireplace Living Room
- Carpet Floors
- Tile Floors
- Forced Air Heat
- Forced Air Heat
- Garage
- Public Sewer Sewer
- Hills View
- Public Water
- Bay Window(s)
- Blinds

