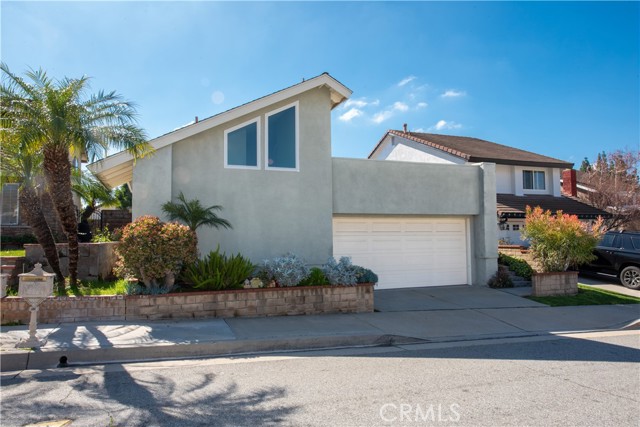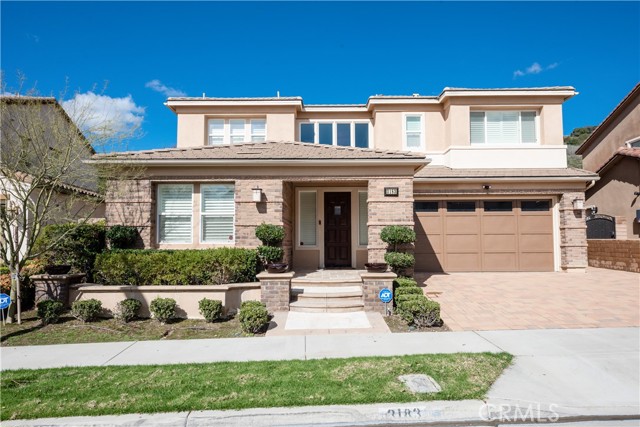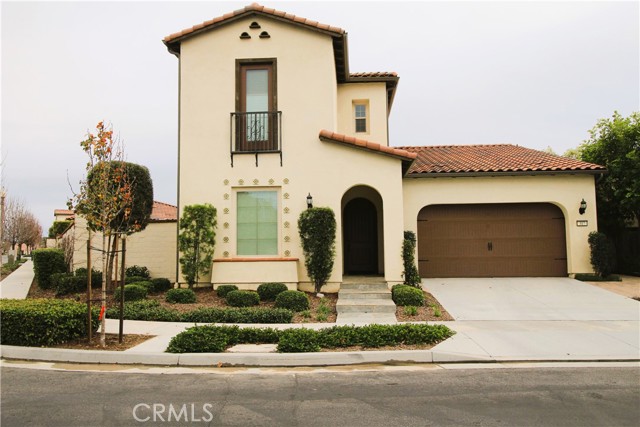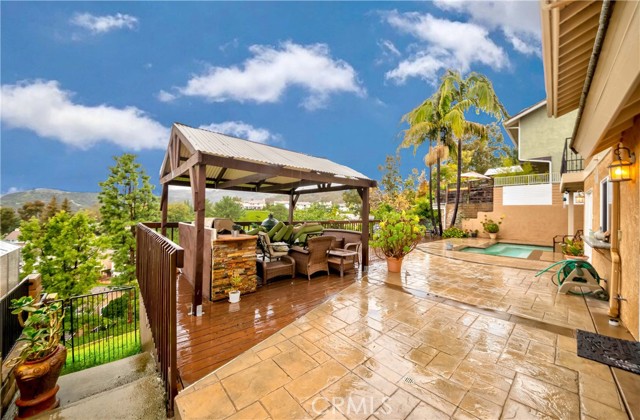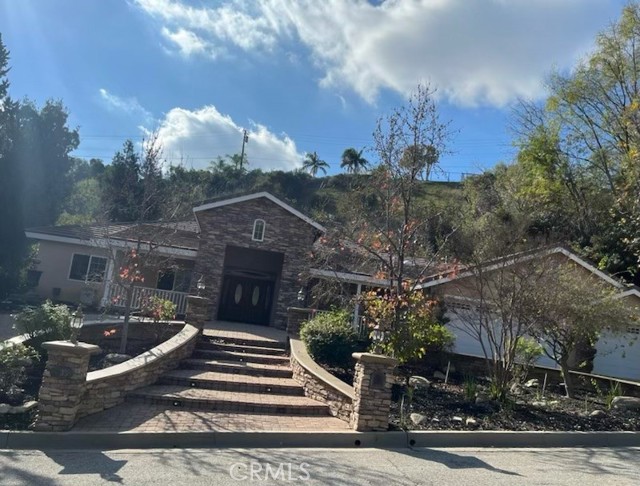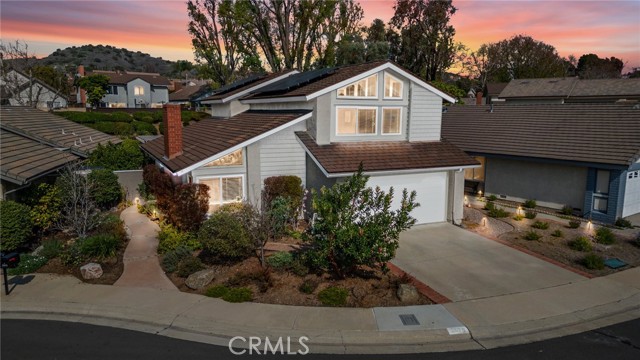2678 Wayward Court, Brea, CA
Property Detail
- Active
Property Description
WELL SOUGHT AFTER COUNTRY HILLS ESTATES HOME WITH A PRIME LOCATION! Situated at the end of a cul-de-sac this corner lot home only has ONLY ONE NEIGHBOR! This home offers a spacious open floor plan with lots of natural sunlight throughout as well as vaulted ceilings in the formal living room. The kitchen features dark wood cabinetry, granite counter tops, an additional dining area and overlooks the family room. The family room has a white brick fireplace, room for a downstairs office, half bath and direct access to the backyard. Adjacent to the kitchen is the formal dining area, perfect for entertaining! On the second level is the master suite along with the 3 secondary bedrooms and a full bath with dual sink vanities. The master suite is very spacious, with a large walk-in closet, toilet room, dual sink vanity, walk-in shower and sunken tub. Other highlights of this home include recessed lighting, wood flooring, brand new AC + ducting, and fresh interior paint throughout! The backyard is complete with lush greenery that provide ample privacy, lemon trees, covered patio which is perfect for gatherings & more! Centrally located to award winning Brea schools, shopping, dining, and entertainment. Schedule your private tour today!
Property Features
- Dishwasher
- Electric Oven
- Electric Range
- Free-Standing Range
- Range Hood
- Dishwasher
- Electric Oven
- Electric Range
- Free-Standing Range
- Range Hood
- Traditional Style
- Central Air Cooling
- Double Door Entry
- Mirror Closet Door(s)
- Sliding Doors
- Concrete Exterior
- Drywall Walls Exterior
- Ducts Professionally Air-Sealed Exterior
- Glass Exterior
- Stucco Exterior
- Block Fence
- Wrought Iron Fence
- Fireplace Family Room
- Wood Floors
- Slab
- Central Heat
- Fireplace(s) Heat
- Central Heat
- Fireplace(s) Heat
- Built-in Features
- Ceiling Fan(s)
- Granite Counters
- Recessed Lighting
- Direct Garage Access
- Driveway
- Covered Patio
- Patio Patio
- Patio Open Patio
- Rear Porch Patio
- Community Pool
- Flat Tile Roof
- Tile Roof
- Public Sewer Sewer
- Community Spa
- Neighborhood View
- Public Water
- Double Pane Windows

