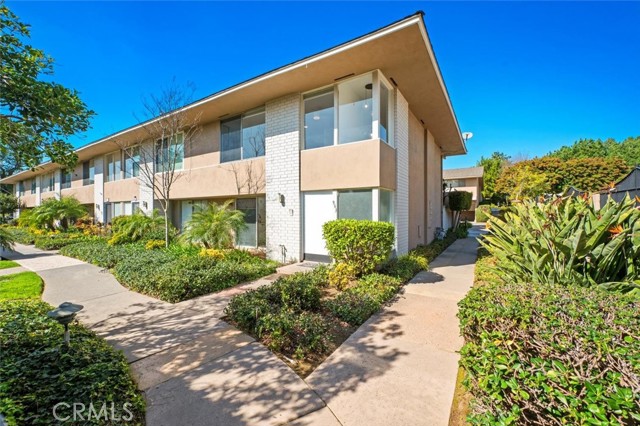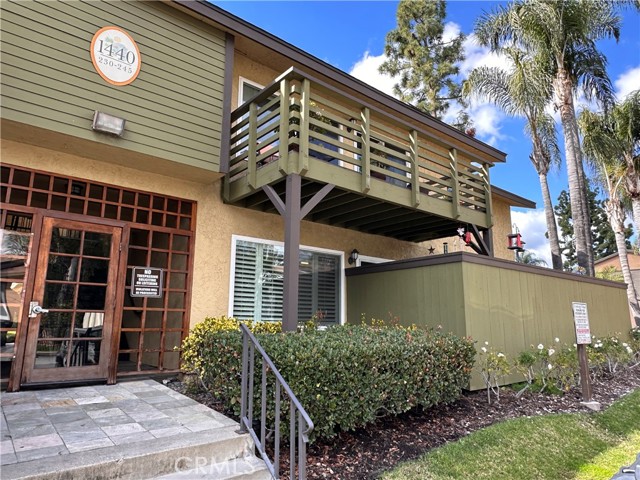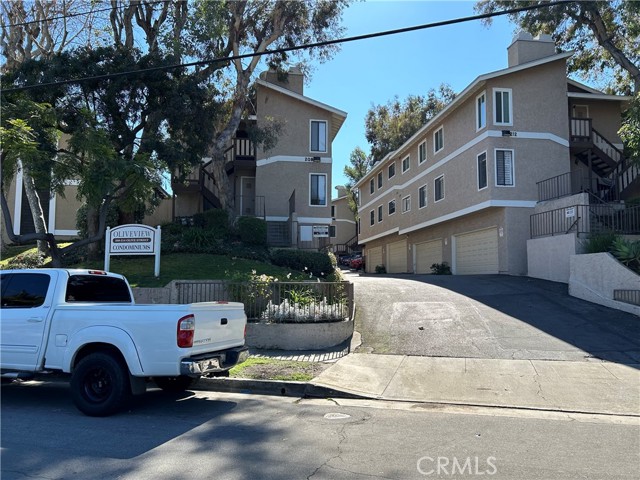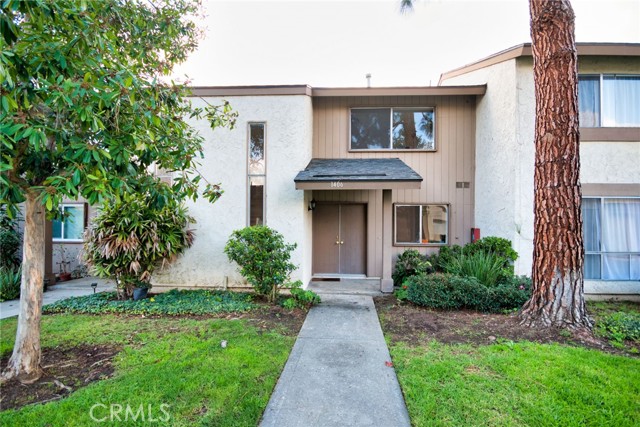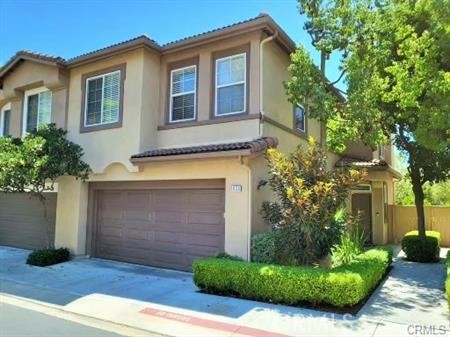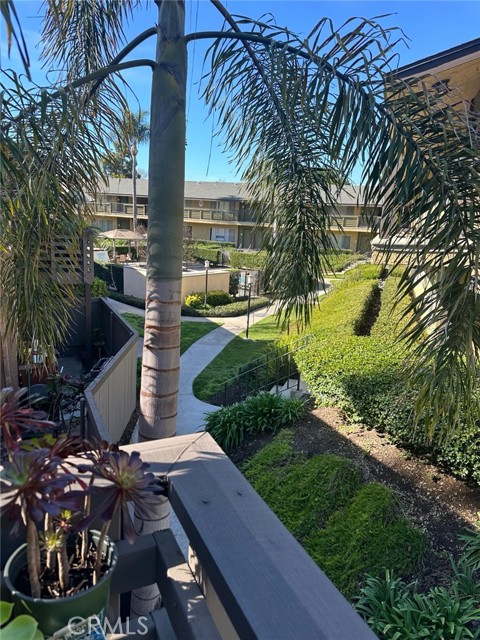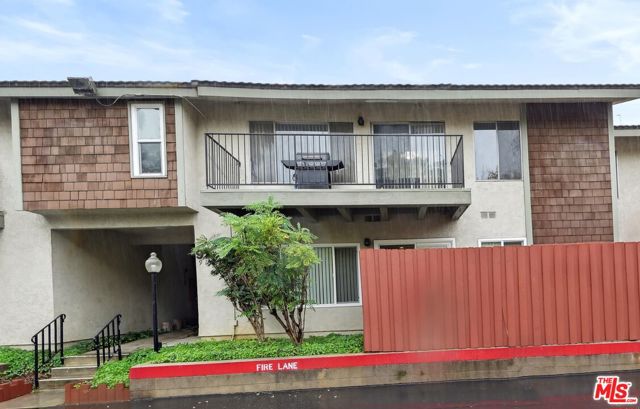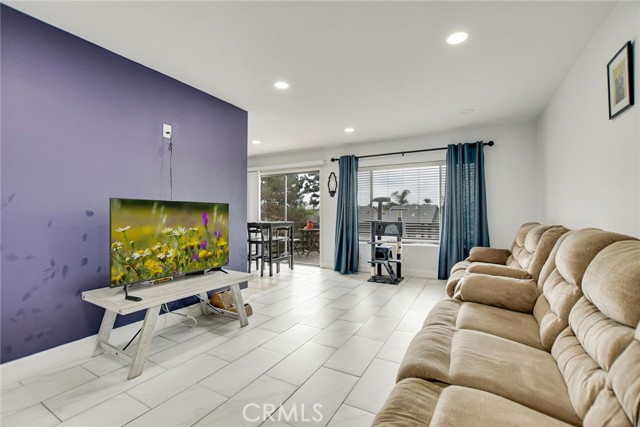531 Juniper Way, La Habra, CA
Property Detail
- Pending
Property Description
Welcome to your Cozy Townhouse located in Heritage Village! Perfectly located in the back of the complex making it extra quiet and safe with no traffic. This townhouse features 3 large bedrooms, 2.5 bathrooms, a very private entrance w/a custom water feature, upgraded dual pane windows, unique front door, dark wood flooring, recessed lighting, and more. As you walk in the front door it opens up to a large living room w/gas fireplace and allows you to see the patio and dining room. The large back patio is perfect for entertaining, kids, and pets, plus has a gas line hookup. The kitchen features a custom mosaic back splash, quartz countertops, 2 toned painted cabinets, brushed nickel hardware, gas stove, and a breakfast bar. Just off the kitchen is large nok that can be used as an extra dining area. Master bedroom has a large walk in closet and full bathroom including a soaking tub w/jets. All bedrooms have very large size closets for plenty of storage. Large 2 car garage with room for storage and washer/dryer area. Central air and heater, and water heater are in great condition. Located very close to the association pool, spa, recreational center, and playground for the kids. Heritage Village complex is an association that you want to live in, very well kept and landscaped. Located minutes away from the 5 & 91 freeways, Knott's Berry Farm, Soak City, and Splash Water Park. Very close to parks, shopping centers, restaurants, businesses, gyms, golf courses, schools and more!
Property Features
- Built-In Range
- Gas Oven
- Gas Cooktop
- Refrigerator
- Water Heater
- Built-In Range
- Gas Oven
- Gas Cooktop
- Refrigerator
- Water Heater
- Contemporary Style
- See Remarks Style
- Central Air Cooling
- Insulated Doors
- Panel Doors
- Sliding Doors
- Drywall Walls Exterior
- Stucco Exterior
- Brick Fence
- Excellent Condition Fence
- Wood Fence
- Fireplace Living Room
- See Remarks Floors
- Vinyl Floors
- Slab
- Central Heat
- Central Heat
- Built-in Features
- Garage
- Garage Faces Front
- Garage - Single Door
- Garage Door Opener
- Guest
- No Driveway
- Brick Patio
- Enclosed Patio
- Patio Patio
- Porch Patio
- Front Porch Patio
- Slab Patio
- Association Pool
- Tile Roof
- Public Sewer Sewer
- Association Spa
- Public Water
- Blinds
- Double Pane Windows
- ENERGY STAR Qualified Windows

