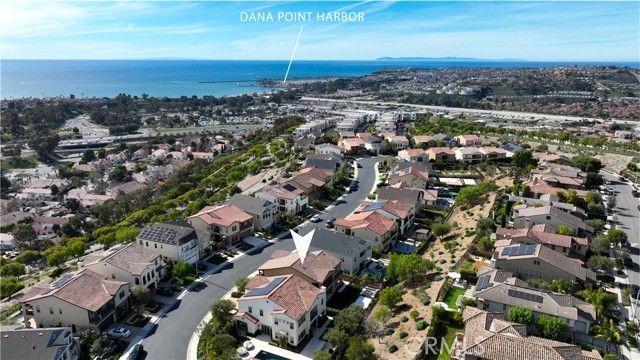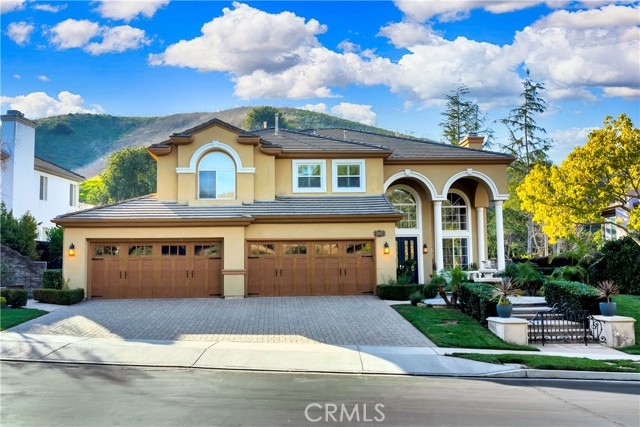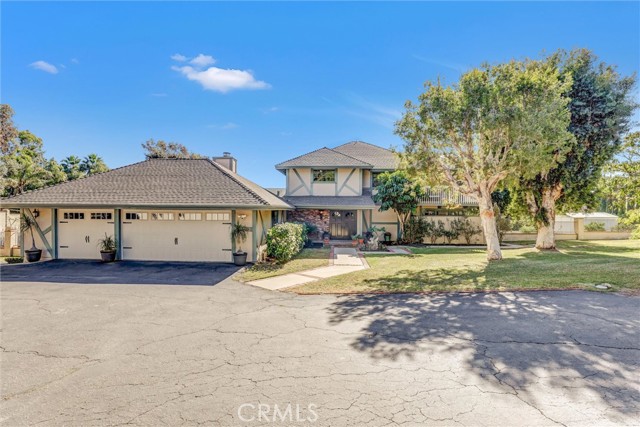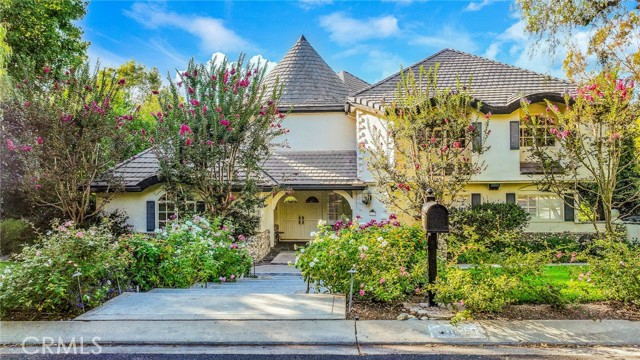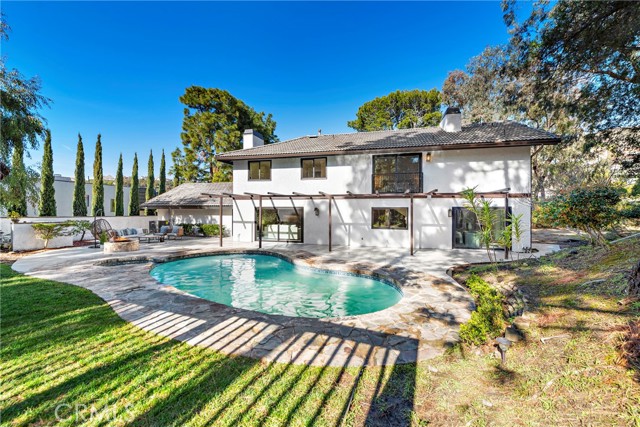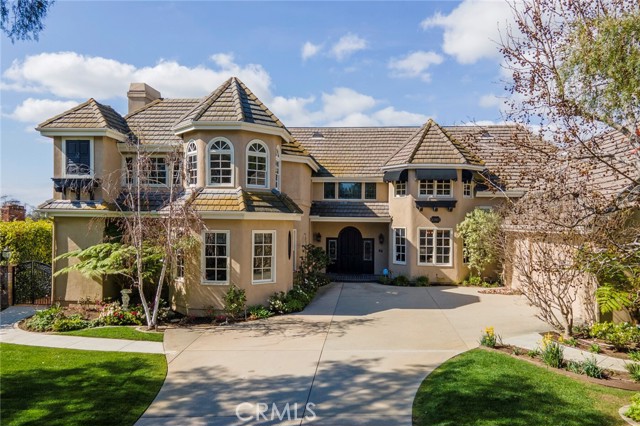26131 Via Monterey San Juan Capistrano, CA
Property Detail
- Active
Property Description
Welcome home to this single level detached stunner! This 3 bedroom, 2 bath home is located in the beautiful Casitas Del Rio community. The soaring vaulted ceilings and spacious, open floorplan make an incredible first impression! This home offers newer neutral laminate wood flooring throughout, new exterior paint, and updated kitchen and bathrooms. Kitchen cabinets have been refaced and painted. Kitchen has Corian countertops, a new range, and a new sink faucet. The Master bathroom boasts an updated, dual sink vanity and storage cabinet. Other updates include a refaced fire place, 2 chandelier light fixtures, a newer garage door, and baseboards throughout. There is plenty of room for storage in the 400 square foot attic with pull-down ladder. The spacious, private patio off the kitchen makes the perfect place for outdoor entertaining/dining. This home backs to the peaceful greenbelt, and is one of only a few homes that is adjacent to the beautiful community park. Just steps from the community pool and spa, and minutes from Dana Point and historic downtown San Juan Capistrano. Close to hiking and biking trails, beaches and restaurants. Look no further! This will be a wonderful place to call your own!
Property Features
- Built-In Range
- Dishwasher
- Gas Range
- Microwave
- Water Heater
- Built-In Range
- Dishwasher
- Gas Range
- Microwave
- Water Heater
- Traditional Style
- Sliding Doors
- Fireplace Living Room
- Laminate Floors
- Forced Air Heat
- Natural Gas Heat
- Forced Air Heat
- Natural Gas Heat
- Cathedral Ceiling(s)
- Corian Counters
- Granite Counters
- High Ceilings
- Open Floorplan
- Pull Down Stairs to Attic
- Direct Garage Access
- Driveway
- Garage
- Garage Faces Front
- Garage Door Opener
- Brick Patio
- Concrete Patio
- Patio Patio
- Patio Open Patio
- Community Pool
- Fenced Pool
- Heated Pool
- Tile Roof
- Public Sewer Sewer
- Sewer Paid Sewer
- Community Spa
- Park/Greenbelt View
- Public Water
- Atrium


