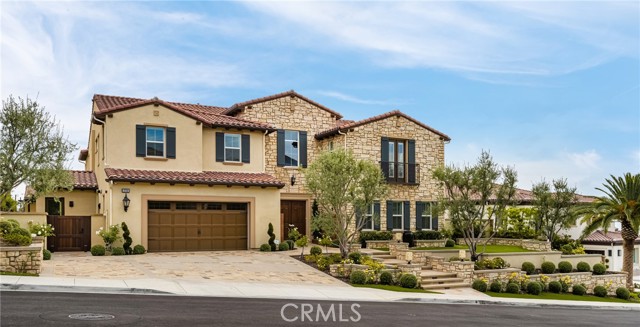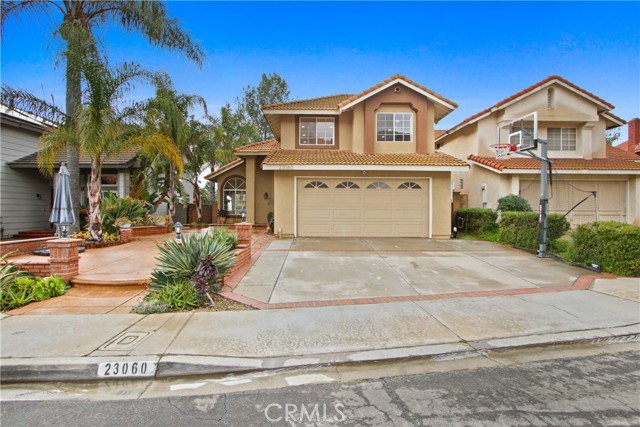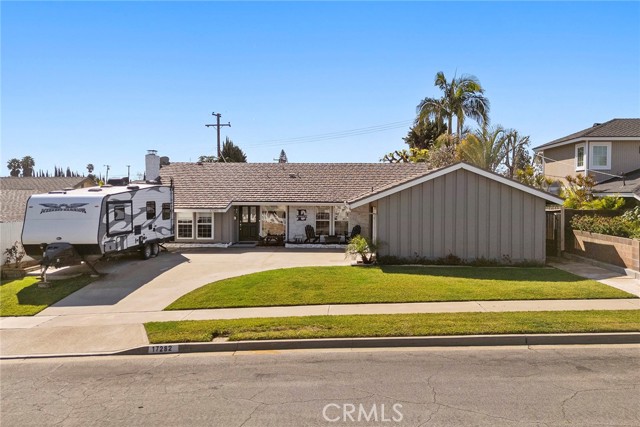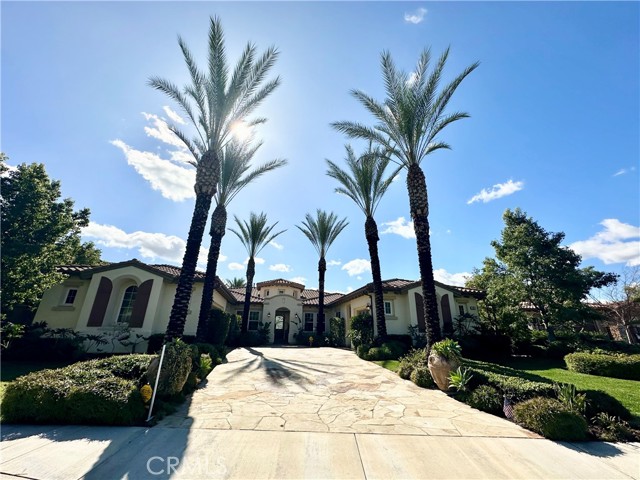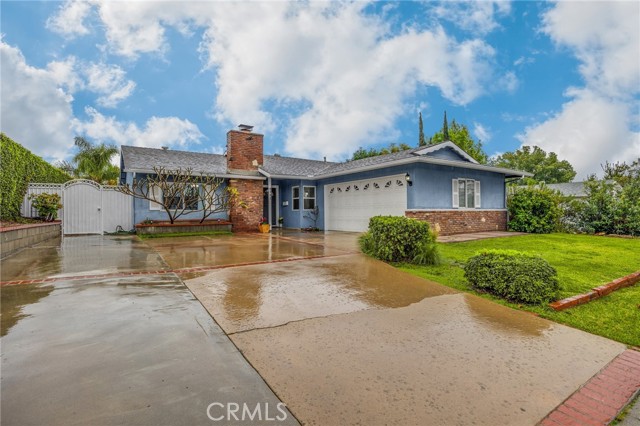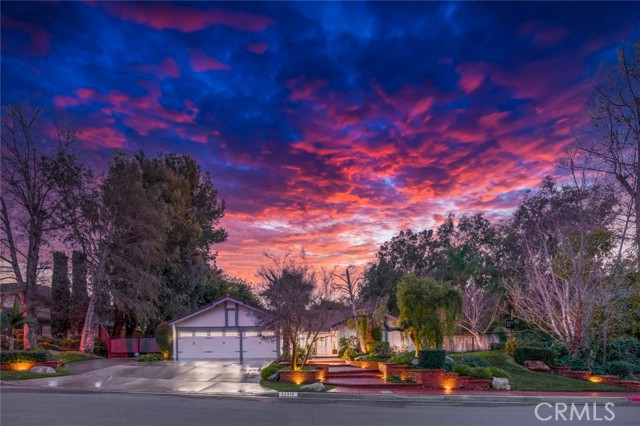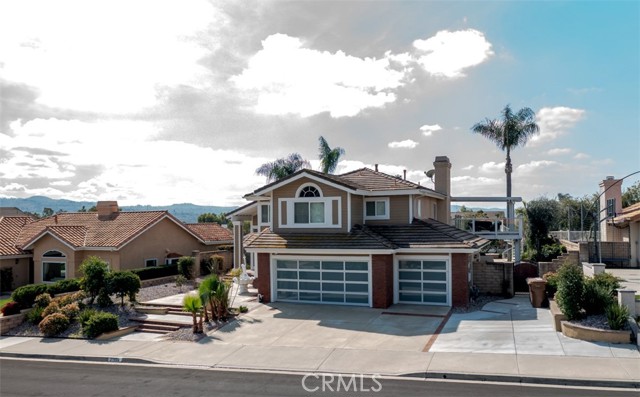20327 Umbria Way, Yorba Linda, CA
Property Detail
- Active
Property Description
Simply breathtaking Toll Brothers single story masterpiece awaits! Impeccable landscaping creates the ultimate first impression and welcomes you into elegance and sophistication. The grand rotunda entry boasts voluminous ceilings, travertine, wood floors, and millwork accents. Fabulous great room concept is the heart of this estate, with an entertainment bar, fireplace, custom media center and centralized seating. Formal dining is ideally located with an incredibly architecturally designed rotund ceiling and wall of windows. Fully appointed kitchen is outfitted to entertain family and friends with a large center island, six-burner range, dual oven, oversized refrigerator/freezer and walk-in pantry. A wall of glass doors open and virtually disappear blending the indoor/outdoor areas into one. Privately situated primary suite with retreat offers a fireplace flanked by built-ins, stone infused bath with dual vanities, separate tub and shower. Executive office with custom built-ins lies adjacent to the entry. A separate wing with two en-suite bedrooms, open media room area and generous laundry complete the main home. Attached guest casita with living area, full bath and walk-in closet is ideal for guests, in-law quarters, or home movie theatre. Transport into a five star resort in the rear grounds centered with a glass tiled pool and elevated spa, BBQ center, fireplace, dining patio, and grassy lawn. Offering the perfect package of casual living with the finest of amenities!
Property Features
- 6 Burner Stove
- Dishwasher
- Double Oven
- Disposal
- Gas Range
- Microwave
- Refrigerator
- Tankless Water Heater
- 6 Burner Stove
- Dishwasher
- Double Oven
- Disposal
- Gas Range
- Microwave
- Refrigerator
- Tankless Water Heater
- Central Air Cooling
- Dual Cooling
- Panel Doors
- Sliding Doors
- Block Fence
- Wrought Iron Fence
- Fireplace Master Bedroom
- Fireplace Outside
- Fireplace Great Room
- Carpet Floors
- Stone Floors
- Central Heat
- Forced Air Heat
- Central Heat
- Forced Air Heat
- In-Law Floorplan
- Built-in Features
- Crown Molding
- Granite Counters
- High Ceilings
- Open Floorplan
- Pantry
- Recessed Lighting
- Vacuum Central
- Wet Bar
- Wired for Sound
- Direct Garage Access
- Driveway
- Driveway - Combination
- Concrete
- Garage
- Garage Faces Side
- Garage - Two Door
- Garage Door Opener
- Oversized
- Covered Patio
- Stone Patio
- Private Pool
- Heated Pool
- In Ground Pool
- Salt Water Pool
- Tile Roof
- Public Sewer Sewer
- Private Spa
- Heated Spa
- In Ground Spa
- Public Water
- Blinds
- Double Pane Windows
- Plantation Shutters

