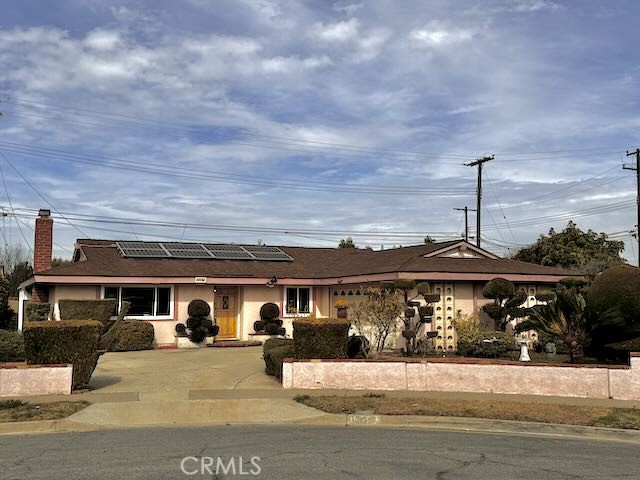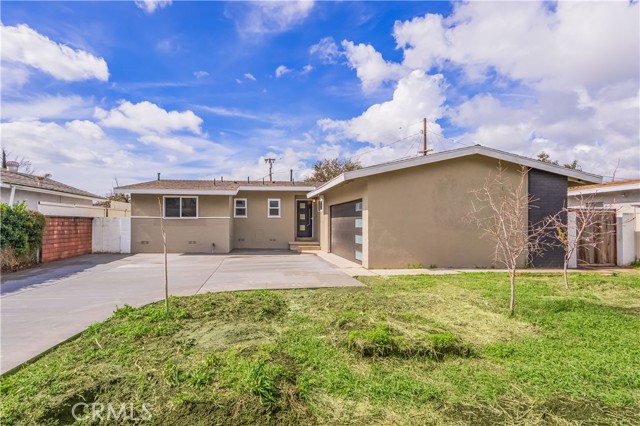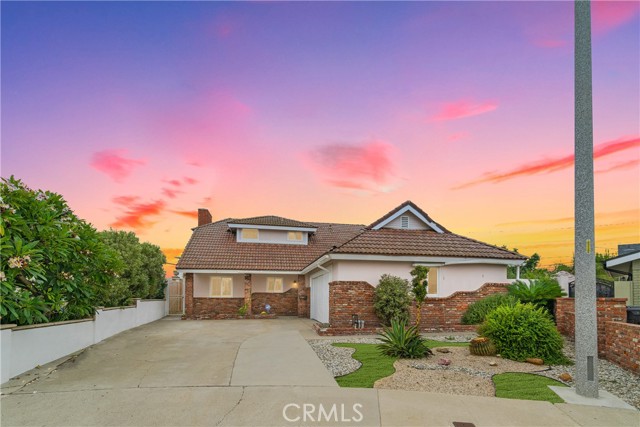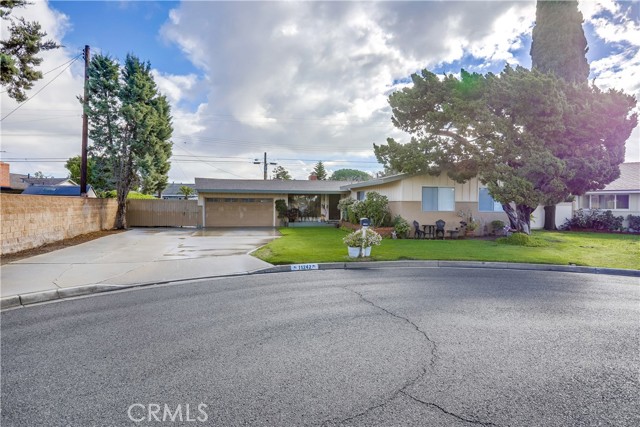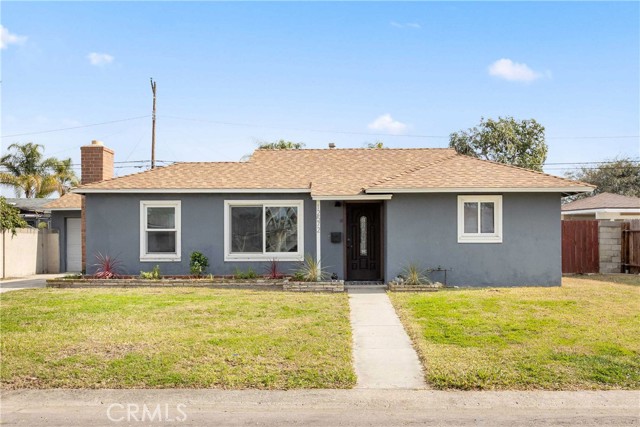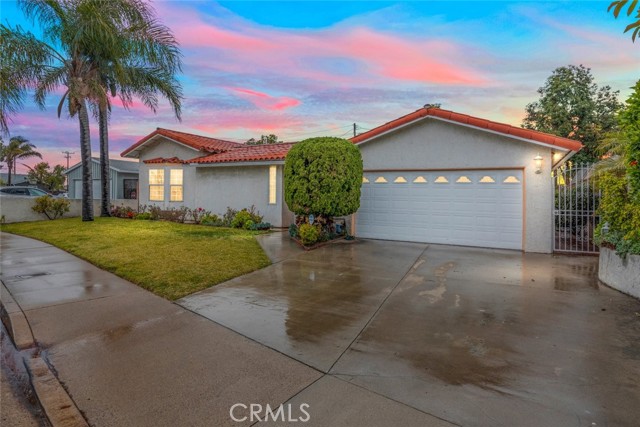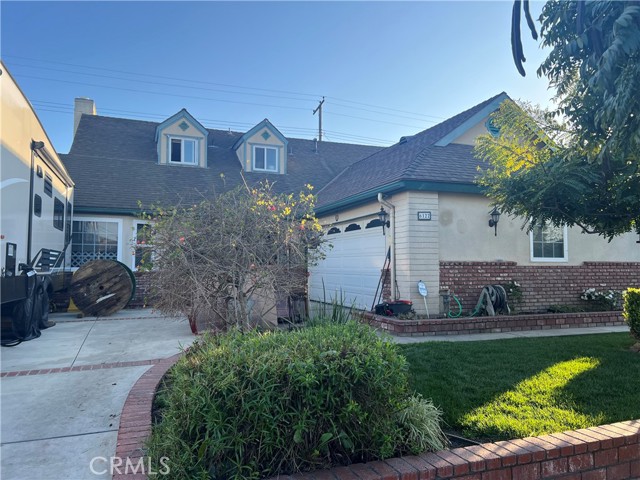10571 Overman Garden Grove, CA
Property Detail
- Pending
Property Description
S-I-N-G-L-E- S-T-O-R-Y completely REMODELED AND UPGRADED on a HUGE LOT!!! Every inch is brand new! NEW remodeled open concept kitchen featuring brand new cabinetry, Quartz countertops throughout, new luxury vinyl plank wood style flooring, open center island with breakfast bar and all THREE bathrooms are brand new! This home is like like buying a brand new home with the great room concept on a 14,278 lot with sprawling yard, sparkling pool and RV access on a QUIET INTERIOR LOT! There is also room to put an ADU should you desire. The interior and exterior are an entertainer's dream come true! Open spaces, gourmet kitchen, recessed lighting, new windows and doors, fresh paint, neutral colors throughout, sprawling back yard perfect for entertaining and all on a single level. There is nothing like this on the market. The property has has been added on to (all permitted) and also features central air conditioning, gas range, direct 2 car garage access with an extra long driveway for additional cars, RV access and an interior laundry room. Master suite features new bathroom with dual sinks, walk in closet and view of sparkling pool and grounds with mature fruit trees. You will find this very special home close to the freeways of the 5, 22, 57, Beach Blvd and just minutes away from Downtown Disney and Disneyland. Do not hesitate on this one as it is the equivalent of buying a brand new home but only better because this way you can get a SINGLE STORY HOME ON RARE HUGE LOT!
Property Features
- Disposal
- Gas Range
- Gas Cooktop
- Disposal
- Gas Range
- Gas Cooktop
- Central Air Cooling
- Block Fence
- Fireplace None
- Laminate Floors
- Raised
- Central Heat
- Central Heat
- Block Walls
- Granite Counters
- Living Room Deck Attached
- Open Floorplan
- Recessed Lighting
- Driveway
- Garage
- RV Access/Parking
- RV Gated
- Private Pool
- Public Sewer Sewer
- Pool View
- Public Water
- Double Pane Windows


