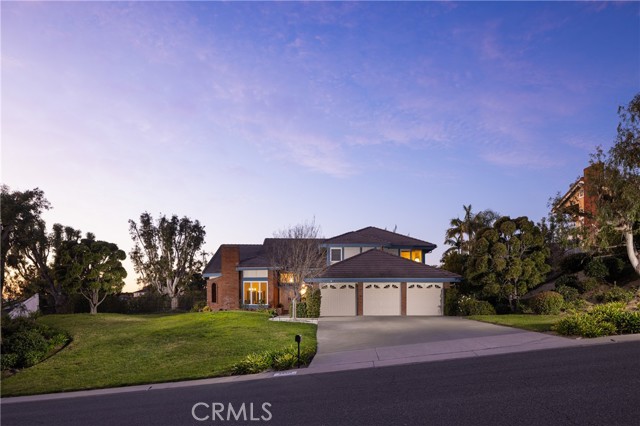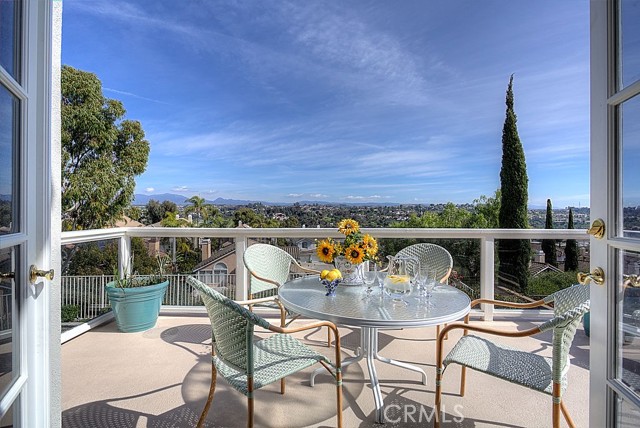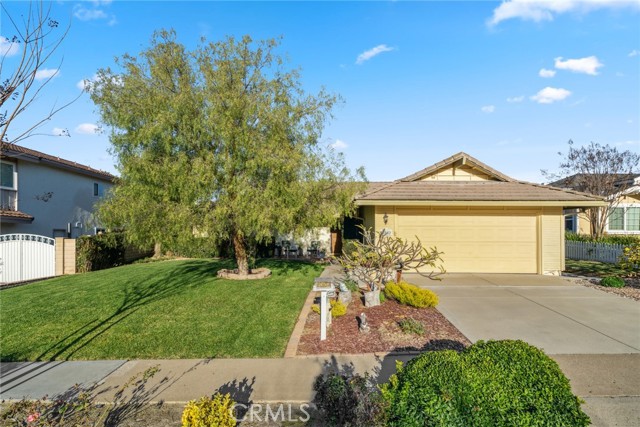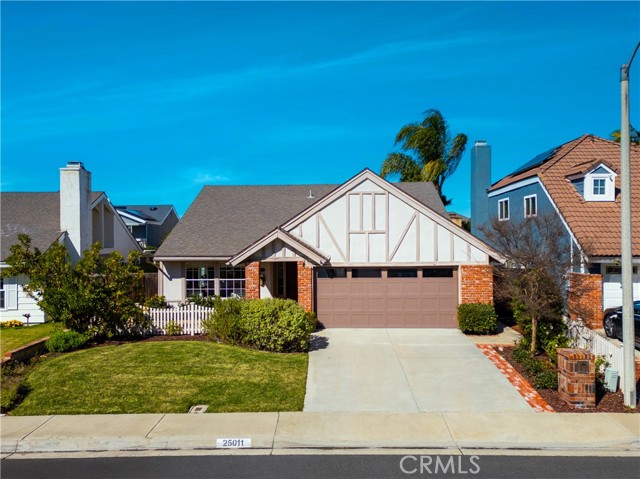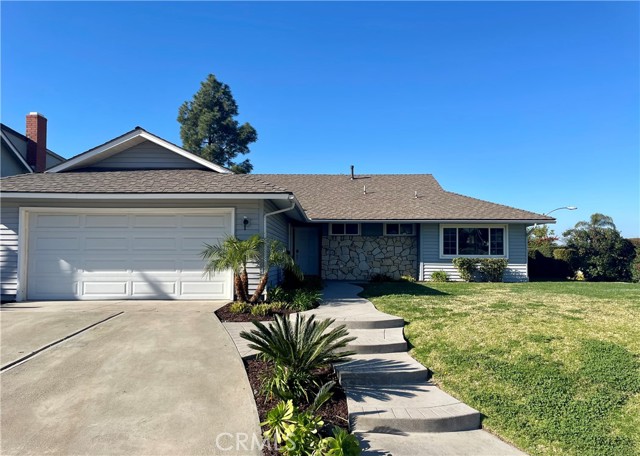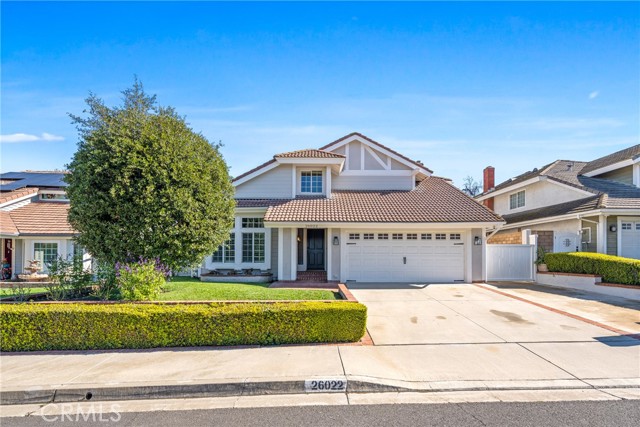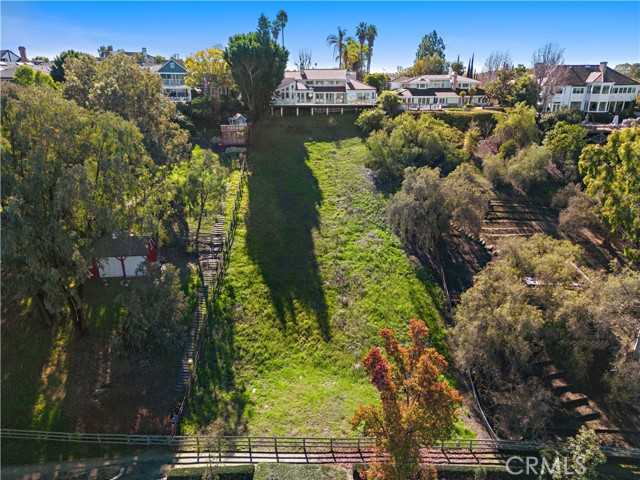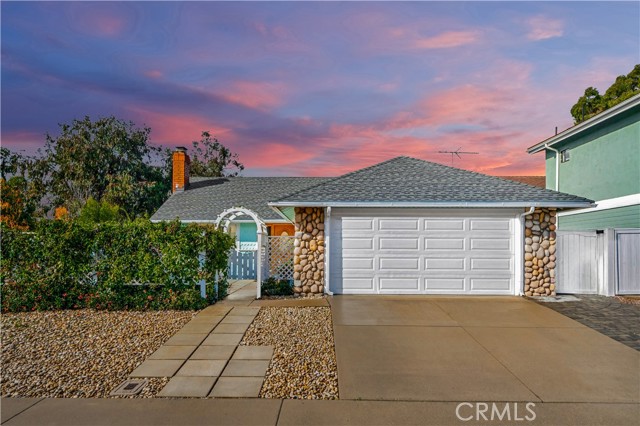25082 Anvil Circle, Laguna Hills, CA
Property Detail
- Active
Property Description
Gorgeous residence in the newer Altamura enclave of Nellie Gail Ranch offers 4 bedrooms in the main residence, a large one bedroom, one bath casita, and 6 baths at almost 6,000 square feet. This home has so much to offer including a dramatic foyer with a beautiful winding staircase, a formal living room with fireplace, formal dining room, large bonus room, office with fireplace and a wine cellar. Well-thought-out, light & bright floor plan with several sets of French doors creating indoor-outdoor living, a spectacular chefs kitchen with a Wolf range, Sub-zero refrigerator, two dishwashers, two sinks, butler's panty, large walk-in pantry and a darling nook. The kitchen opens to a large family room perfect for large gatherings yet intimate in design. Upstairs, you will love the master suite with fireplace, retreat and deck. Lavish master bath with dual sinks, two vanities, large shower and separate soaking tub and the walk-in custom closet is just immense. Three additional, large en-suite bedrooms, each with a walk-in closet. The upstairs bonus room is very large and has built in desk/computer space, a microwave and refrigerator. You will spend a lot of time in the gorgeous backyard with saltwater pool, spa, loggia, water fountains and beautiful landscaping. Large 3-car garage and cobblestone driveway. Enjoy all that Nellie Gail Ranch has to offer with recreation center, equestrian facility, trails and a terrific location.
Property Features
- 6 Burner Stove
- Barbecue
- Dishwasher
- Double Oven
- Freezer
- Disposal
- Gas Oven
- Gas Cooktop
- Microwave
- Range Hood
- Refrigerator
- 6 Burner Stove
- Barbecue
- Dishwasher
- Double Oven
- Freezer
- Disposal
- Gas Oven
- Gas Cooktop
- Microwave
- Range Hood
- Refrigerator
- Central Air Cooling
- Dual Cooling
- French Doors
- Stucco Exterior
- Fireplace Family Room
- Fireplace Library
- Fireplace Living Room
- Fireplace Master Bedroom
- Carpet Floors
- Stone Floors
- Wood Floors
- Slab
- Central Heat
- Forced Air Heat
- Central Heat
- Forced Air Heat
- Balcony
- Built-in Features
- Cathedral Ceiling(s)
- Ceiling Fan(s)
- Granite Counters
- High Ceilings
- Open Floorplan
- Pantry
- Storage
- Two Story Ceilings
- Wet Bar
- Direct Garage Access
- Driveway
- Garage
- Garage - Three Door
- Deck Patio
- Private Pool
- Spanish Tile Roof
- Public Sewer Sewer
- Private Spa
- Public Water
- French/Mullioned

