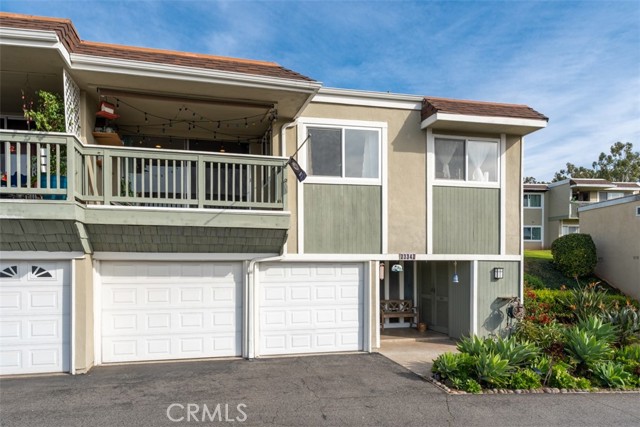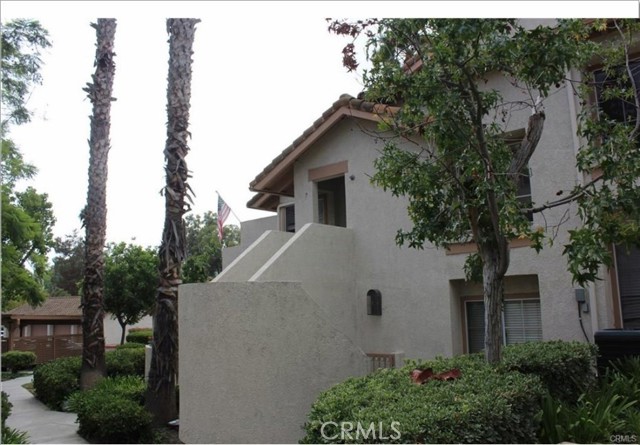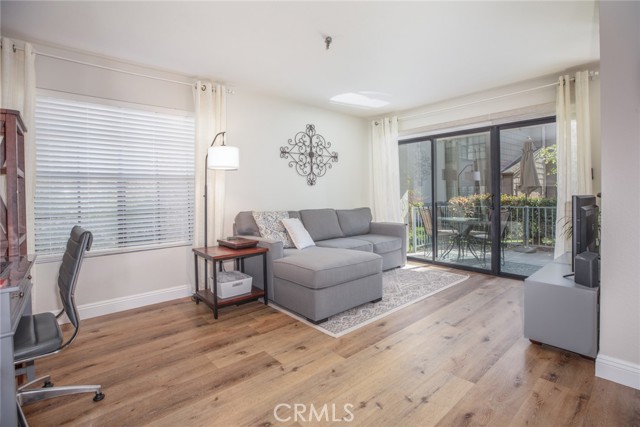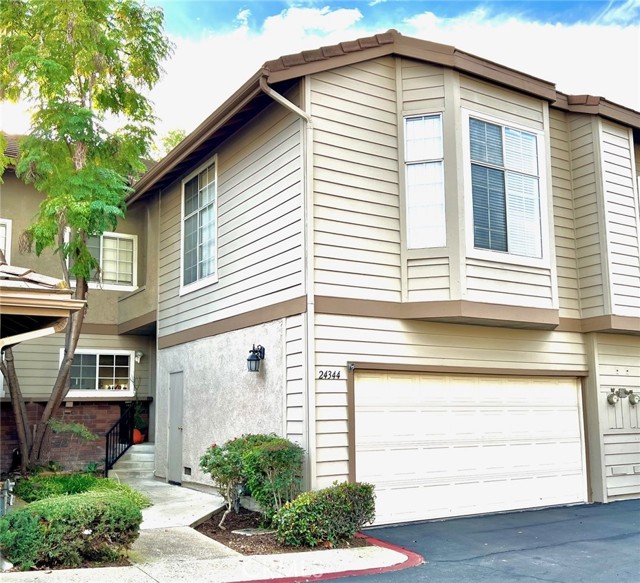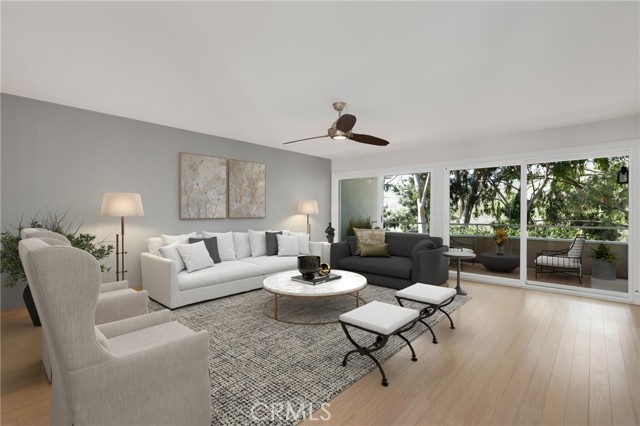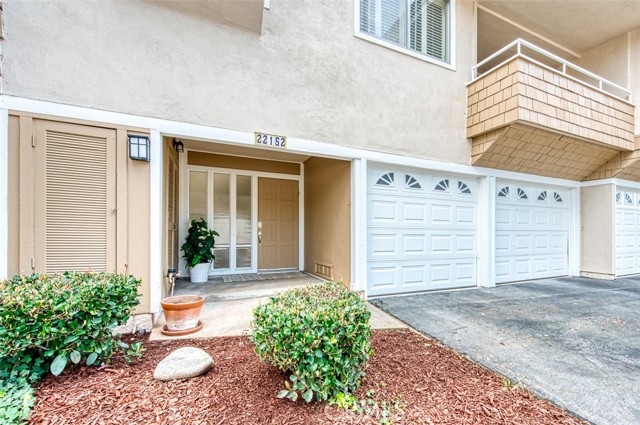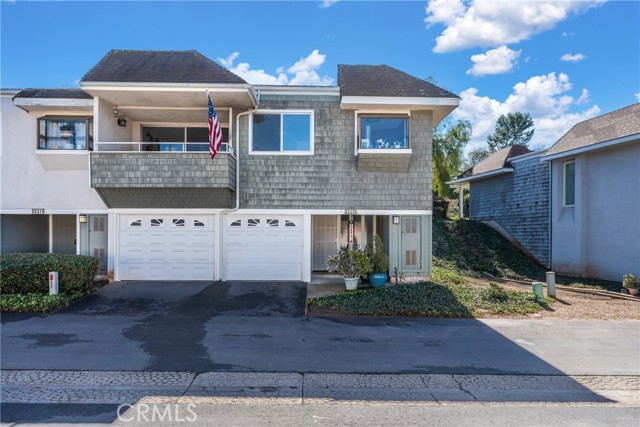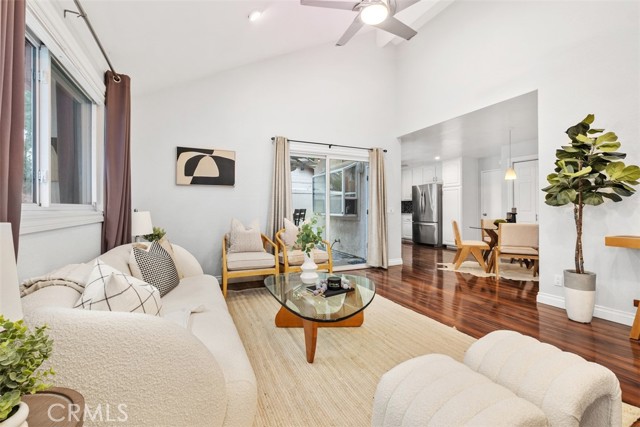26432 La Traviata Laguna Hills, CA
Property Detail
- Active
Property Description
Incredible End Unit Townhome with Impressive Exterior in highly sought after Bella Vista Gated Community nestled among Luxury Moulton Ranch and Nellie Gail Multi-Million Dollar Homes with a Beautiful Gated Entry. Great Open Floor Plan with Wood Floors, Soaring Ceilings, and Architectural Windows offering Lots of Natural Light. Ideal Location to enjoy Views throughout of Lush Landscaping and Palm Trees. Main floor has a Charming Half Bath and Formal Dining Room convenient to the Updated Kitchen w/Granite Counters flowing to a Breakfast Nook and Separate Family room w/Dual sided Fireplace. Step out a French Door to a Generous Size Patio for Dining, Entertaining, or simply to Relax! Upstairs is a Large Master BR adjoining a Spa-like Master Bath w/Dual Sinks, Garden Tub, Walk-in Shower, Toilet Room, and Walk in Closet. Down the hall is a Loft area and 2 more Bedrooms, Bath, & Laundry. Extra features include an Atrium, Repiped, Ceiling Fans, Retractable Screen, Water Softener, and Reverse Osmosis Water Filtration. Beautiful Pool/Spa, Great HOA! An Attached 2 Car Garage has Built-In Cabinets+Overhead Storage. Centrally located for EZ access to I-5, 73 Toll Rd,Shopping,Theaters, Restaurants, Park,Walking Trails, and minutes from World Class Resorts and Beaches. Great Value! Best kept secret in South OC and convenient to all Orange County communities as well as LA and San Diego. Has been on hold with CA mandate for showings. Select VISUAL TOUR at https://view.paradym.com/idx/4489724
Property Features
- Dishwasher
- Disposal
- Gas Cooktop
- Microwave
- Range Hood
- Refrigerator
- Water Purifier
- Water Softener
- Dishwasher
- Disposal
- Gas Cooktop
- Microwave
- Range Hood
- Refrigerator
- Water Purifier
- Water Softener
- Mediterranean Style
- Central Air Cooling
- Double Door Entry
- French Doors
- Stucco Wall Fence
- Wrought Iron Fence
- Fireplace Family Room
- Fireplace Living Room
- Fireplace See Through
- Carpet Floors
- Tile Floors
- Wood Floors
- Forced Air Heat
- Natural Gas Heat
- Fireplace(s) Heat
- Forced Air Heat
- Natural Gas Heat
- Fireplace(s) Heat
- Cathedral Ceiling(s)
- Ceiling Fan(s)
- Granite Counters
- High Ceilings
- Open Floorplan
- Recessed Lighting
- Two Story Ceilings
- Built-In Storage
- Direct Garage Access
- Garage
- Garage Door Opener
- Patio Patio
- Tile Patio
- Association Pool
- Fenced Pool
- Tile Roof
- Public Sewer Sewer
- Association Spa
- Park/Greenbelt View
- Trees/Woods View
- Public Water
- Blinds
- Custom Covering
- Skylight(s)

