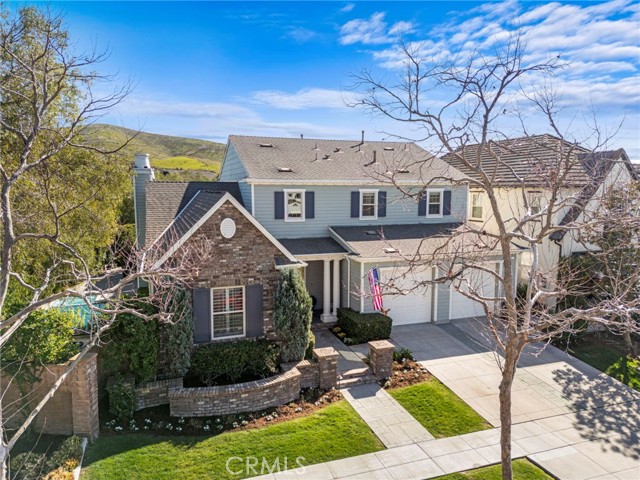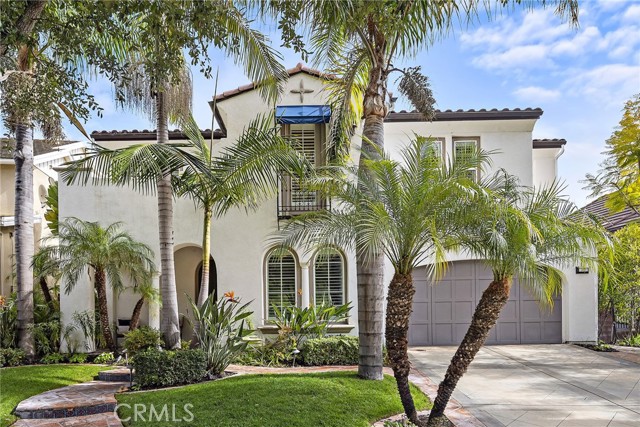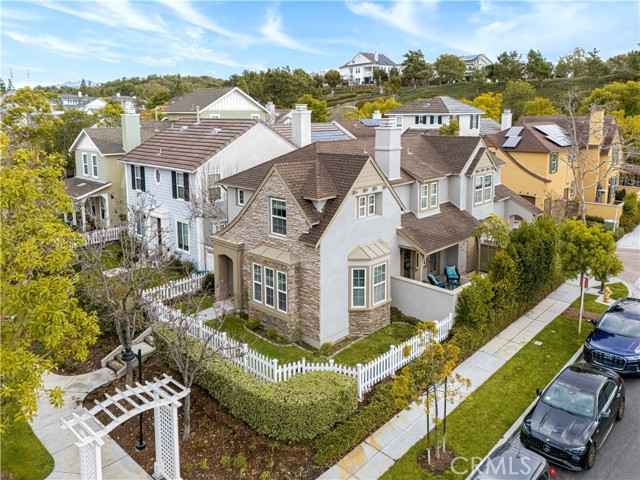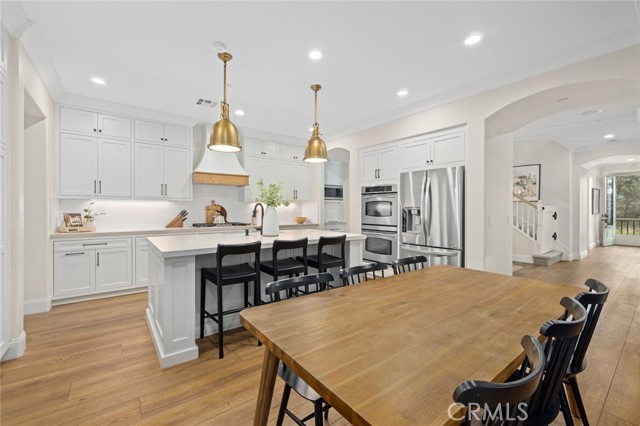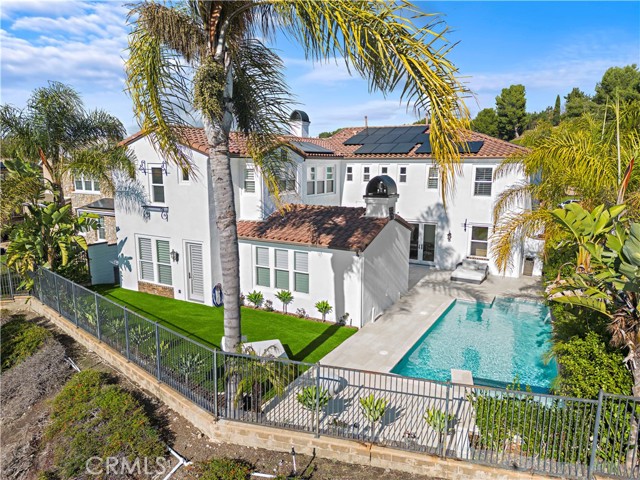19 Pisano Street, Ladera Ranch, CA
Property Detail
- Active
Property Description
As you consider residency in this prestigious community of Covenant Hills, you expect quality, elegance and style. The community’s lifestyle evokes such qualities, as do its finely-crafted homes. 19 Pisano is one such home with extensive upgrades that make this home the one you’ll fall in love with. Here are some of its amazing features: 24/7 guard-gated community, 6 bedrooms and 5 1/2 baths w/ a Home Theater, Gym, & Steam Room w/ touch controls & Wi-Fi music features. Ideal 2-desk full function work-from-home office. Hilltop view with stunning sunset. 2 new Lennox AC. Full size salt water solar-heated Pebble Tec pool with spa & water features. Newly refinished Richard Marshall hardwood floors with Genuine book-matched walnut veneer cabinetry. 3 Wolf ovens, stove, and warming drawer. Sub-Zero fridge and 180-bottle 2-zone temp wine fridge. Full house water filtration system with reverse osmosis at sink and refrigerator w/ instant hot water system. Genuine Onyx great room fireplace w/ LED backlighting. Center courtyard with outdoor fireplace and home theater access. Anderson windows and French doors throughout. Outdoor cabana w/ built-in Fire Magic grill, fridge, beverage chiller and overhead heat lamps. 5.1 built-in surround sound great room speakers. 4 Bose outdoor speakers. Fine home building craftsmanship & an endless list of upgrades, you are sure to enjoy a personal viewing.
Property Features
- Barbecue
- Dishwasher
- Gas Oven
- Gas Cooktop
- Instant Hot Water
- Microwave
- Refrigerator
- Warming Drawer
- Barbecue
- Dishwasher
- Gas Oven
- Gas Cooktop
- Instant Hot Water
- Microwave
- Refrigerator
- Warming Drawer
- Colonial Style
- Craftsman Style
- Custom Built Style
- Modern Style
- Central Air Cooling
- Dual Cooling
- ENERGY STAR Qualified Doors
- Fireplace Living Room
- Fireplace Master Bedroom
- Fireplace Patio
- Fireplace Great Room
- Carpet Floors
- Wood Floors
- Central Heat
- Central Heat
- Built-in Features
- Crown Molding
- High Ceilings
- Pantry
- Recessed Lighting
- Storage
- Wired for Sound
- Built-In Storage
- Attached Carport
- Concrete
- Garage Faces Front
- Garage Door Opener
- Covered Patio
- Patio Patio
- Front Porch Patio
- Stone Patio
- Private Pool
- Community Pool
- Pebble Pool
- Salt Water Pool
- Solar Heat Pool
- Shingle Roof
- Public Sewer Sewer
- Private Spa
- Community Spa
- Solar Heated Spa
- Coastline View
- Mountain(s) View
- Panoramic View
- Pool View
- Public Water
- Double Pane Windows
- Drapes
- ENERGY STAR Qualified Windows
- Shutters
- Wood Frames

