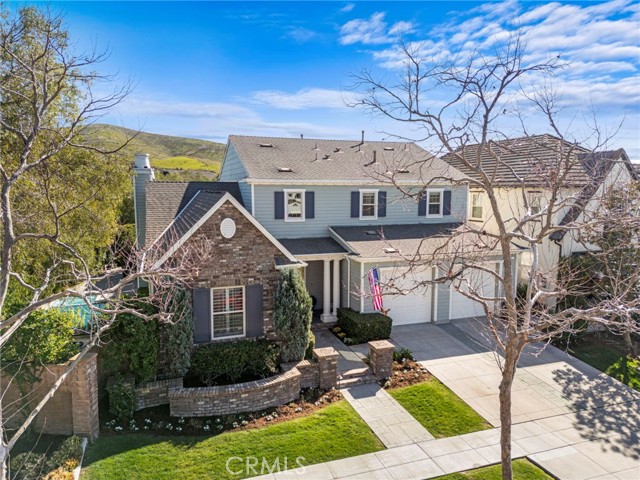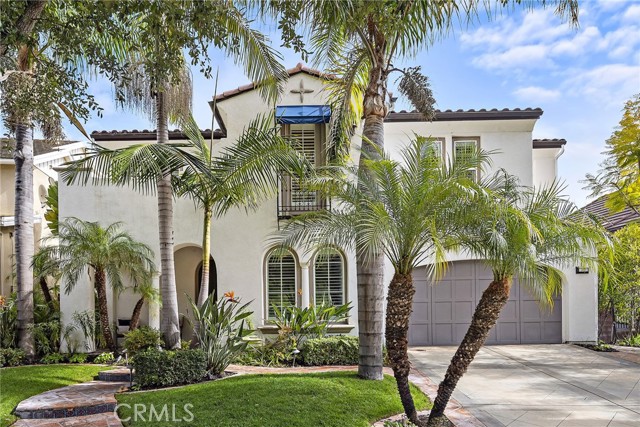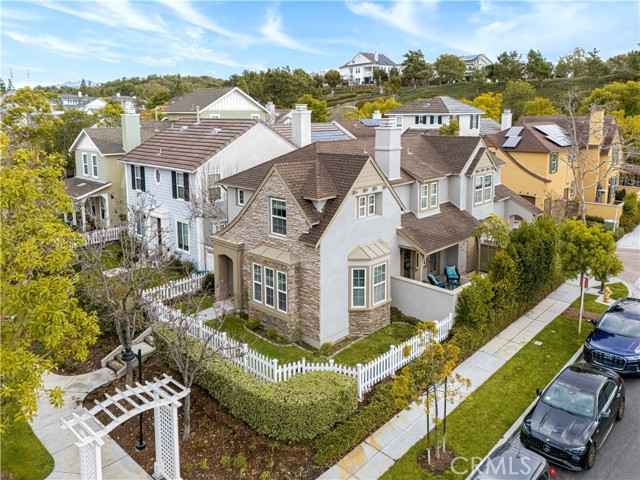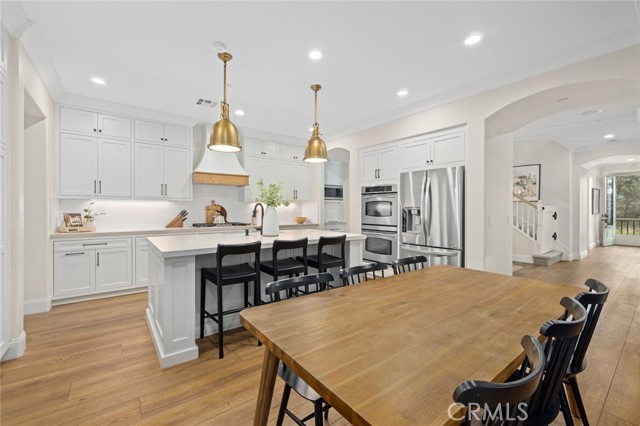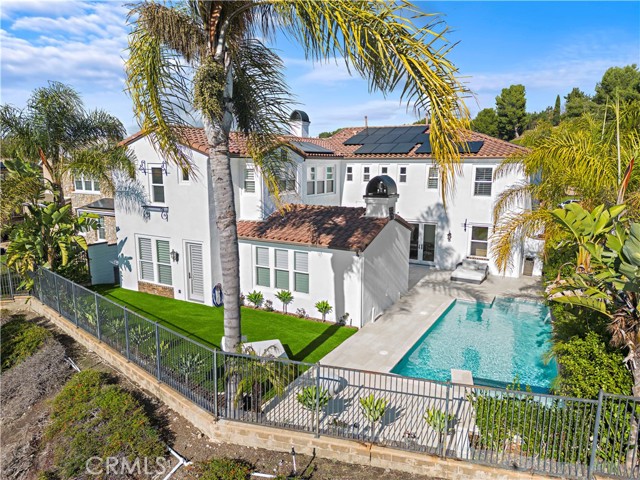21 Anapamu Street, Ladera Ranch, CA
Property Detail
- Active
Property Description
Privately located in Covenant Hills, you'll find this customized Modern farmhouse at the end of a cul-de-sac, next to a park & walking trails. You are greeted by mature palms, olive trees & beautiful fountain in the large front garden. As you enter through the courtyard door, you will be captivated by the tranquil tropical oasis w/waterfalls from the custom fountain, fireplace, pond & bridge to the front door. Upon entering the front door, you are immediately in the great room with its distinct living & formal dining areas. This designer-perfect home presents a formal office with custom glass & wood door. The whole house has been upgraded with custom paint, woodwork, wooden beams, built-ins, light fixtures & fireplace mantels & gates.
Property Features
- 6 Burner Stove
- Self Cleaning Oven
- Dishwasher
- Double Oven
- Free-Standing Range
- Freezer
- Disposal
- Gas Oven
- Gas Range
- Gas Water Heater
- Indoor Grill
- High Efficiency Water Heater
- Hot Water Circulator
- Ice Maker
- Microwave
- Refrigerator
- Self Cleaning Oven
- Warming Drawer
- Water Line to Refrigerator
- 6 Burner Stove
- Self Cleaning Oven
- Dishwasher
- Double Oven
- Free-Standing Range
- Freezer
- Disposal
- Gas Oven
- Gas Range
- Gas Water Heater
- Indoor Grill
- High Efficiency Water Heater
- Hot Water Circulator
- Ice Maker
- Microwave
- Refrigerator
- Self Cleaning Oven
- Warming Drawer
- Water Line to Refrigerator
- Mediterranean Style
- See Remarks Style
- Central Air Cooling
- Dual Cooling
- Electric Cooling
- See Remarks Cooling
- French Doors
- Drywall Walls Exterior
- Stone Exterior
- Stucco Exterior
- Block Fence
- See Remarks Fence
- Stucco Wall Fence
- Wrought Iron Fence
- Fireplace Family Room
- Fireplace Outside
- Fireplace Gas Starter
- Fireplace Great Room
- Fireplace See Remarks
- Carpet Floors
- See Remarks Floors
- Stone Floors
- Wood Floors
- Slab
- Central Heat
- Zoned Heat
- Forced Air Heat
- Natural Gas Heat
- Fireplace(s) Heat
- See Remarks Heat
- Central Heat
- Zoned Heat
- Forced Air Heat
- Natural Gas Heat
- Fireplace(s) Heat
- See Remarks Heat
- Balcony
- Bar
- Beamed Ceilings
- Block Walls
- Built-in Features
- Ceiling Fan(s)
- Crown Molding
- Granite Counters
- High Ceilings
- Open Floorplan
- Pantry
- Recessed Lighting
- Stone Counters
- Storage
- Vacuum Central
- Wet Bar
- Wired for Data
- Wired for Sound
- Driveway
- Driveway Level
- Garage
- Garage Faces Front
- Garage - Two Door
- Garage Door Opener
- See Remarks
- Concrete Patio
- Covered Patio
- See Remarks Patio
- Association Pool
- Community Pool
- See Remarks Pool
- Concrete Roof
- Public Sewer Sewer
- Association Spa
- Community Spa
- Hills View
- Park/Greenbelt View
- See Remarks View
- Public Water
- See Remarks Water
- Double Pane Windows
- Drapes
- Plantation Shutters

