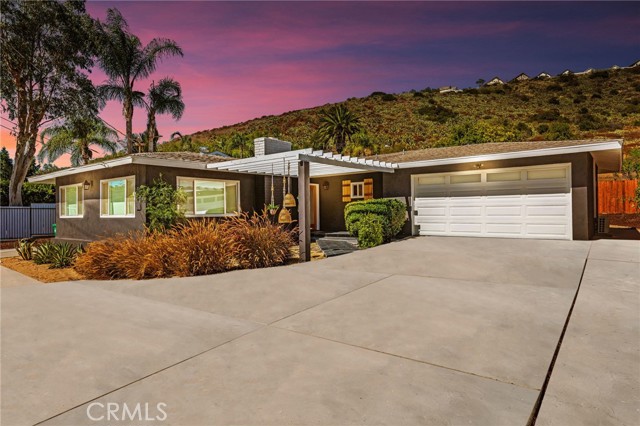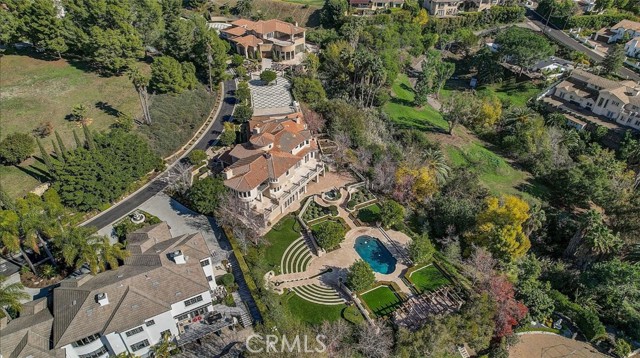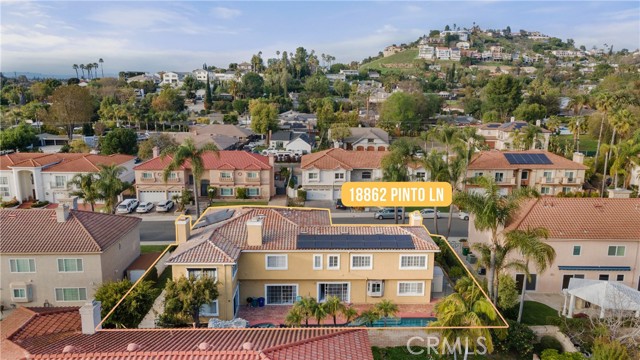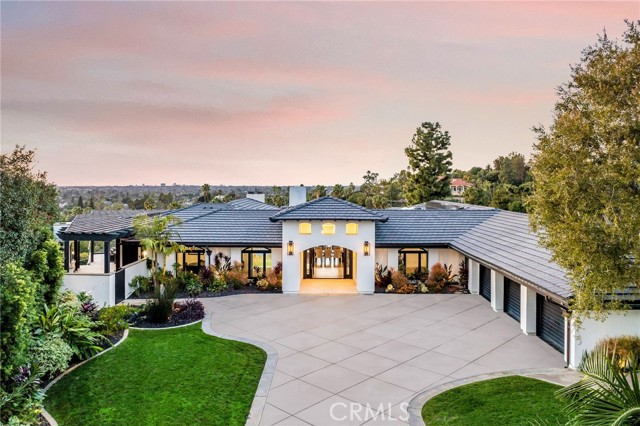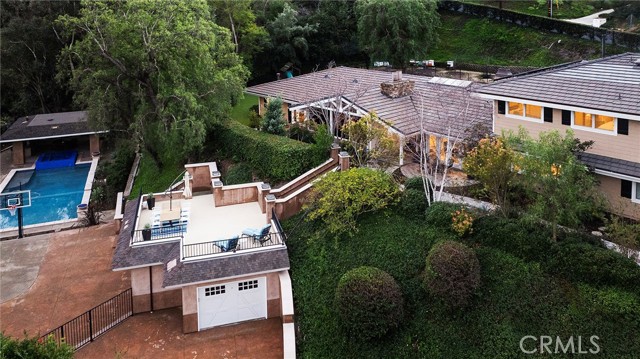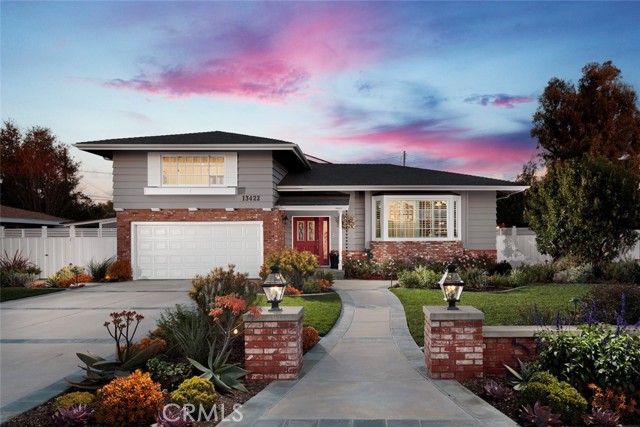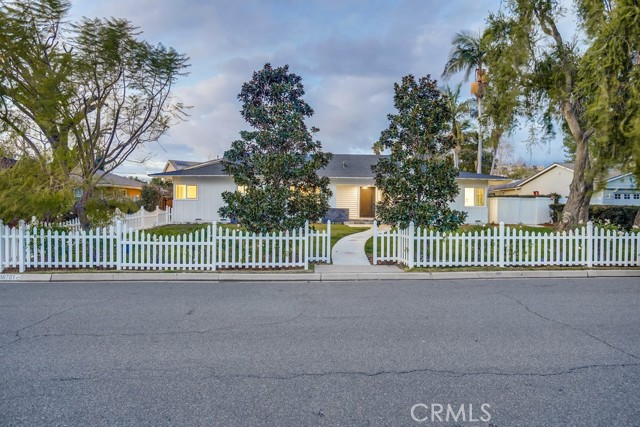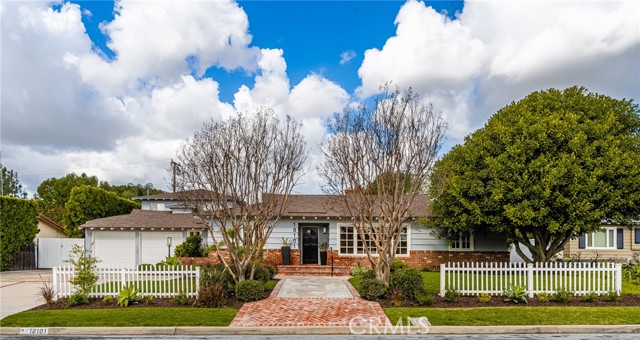2052 Valhalla Drive, North Tustin, CA
Property Detail
- Sold
Property Description
Prestigious North Tustin estate with spectacular Catalina Island and city light views, picturesque landscaping and a stunning extensively remodeled interior. The home features four bedrooms plus a large bonus room (could be fifth bedroom.) As you enter through the gorgeous beveled glass front doors a grand entry awaits you with soaring ceilings, walls of windows with an abundance of natural light and beautiful wide planked white french oak flooring. The open floor plan is ideal for hosting large gatherings with access to the backyard from the living room and kitchen for the ultimate indoor/outdoor entertaining experience. The designer kitchen will delight the most discerning chef with white cabinetry, quartz and marble countertops, 6 burner gas range with griddle, wine fridge, large island, walk-in pantry and butler’s pantry. Sweeping wrought iron staircase leads to the second level where you’ll find the master suite with breathtaking views and private balcony. Relax in your lavish master bath and walk in closet. Three additional large bedrooms and a bonus room can be found on this level. Fabulous outdoor entertaining awaits with lush landscaping, expansive lawn and decks, a private garden, built-in barbecue area, fountains, a courtyard, plus room for a pool. The property has a 3 car attached garage, tons of storage space and inside laundry. Close to award winning schools, racquet club, parks, shopping, entertainment, freeways/toll roads & great North Tustin community events.
Property Features
- 6 Burner Stove
- Dishwasher
- Double Oven
- Refrigerator
- Warming Drawer
- Water Softener
- 6 Burner Stove
- Dishwasher
- Double Oven
- Refrigerator
- Warming Drawer
- Water Softener
- Central Air Cooling
- Double Door Entry
- Fireplace Family Room
- Fireplace Gas
- Balcony
- Cathedral Ceiling(s)
- Ceiling Fan(s)
- Crown Molding
- High Ceilings
- Open Floorplan
- Pantry
- Recessed Lighting
- Wired for Sound
- Direct Garage Access
- Driveway
- Garage - Single Door
- Garage - Two Door
- Deck Patio
- Patio Patio
- Wood Patio
- Public Sewer Sewer
- Catalina View
- City Lights View
- Panoramic View
- Public Water

