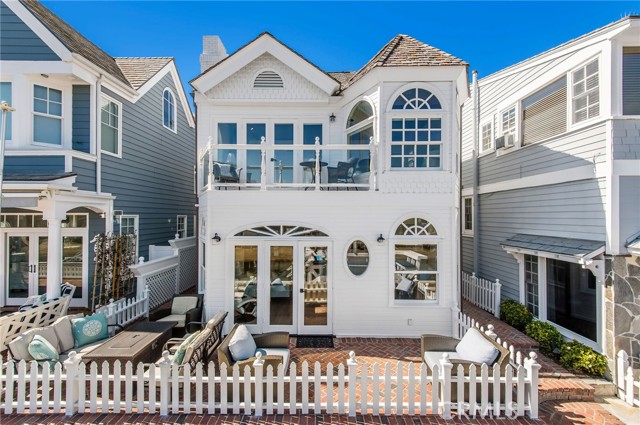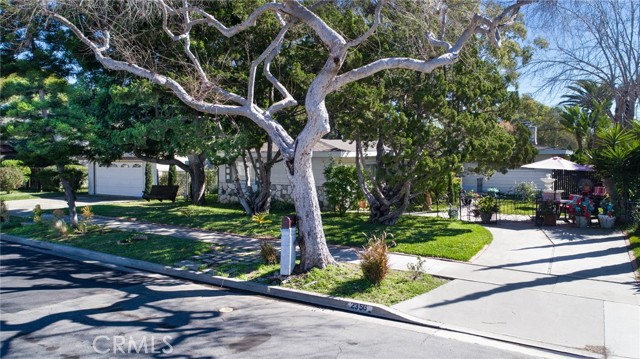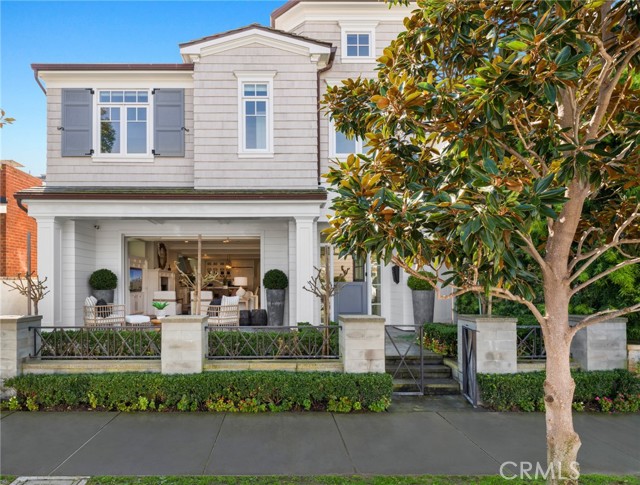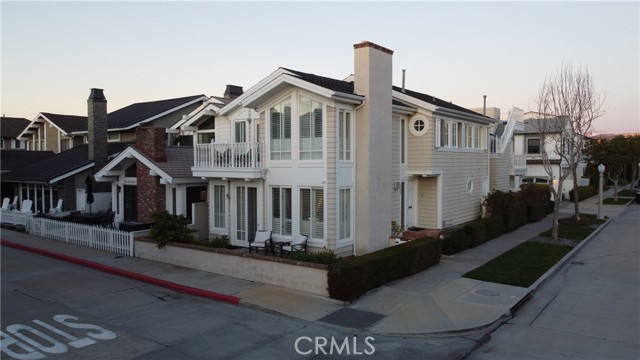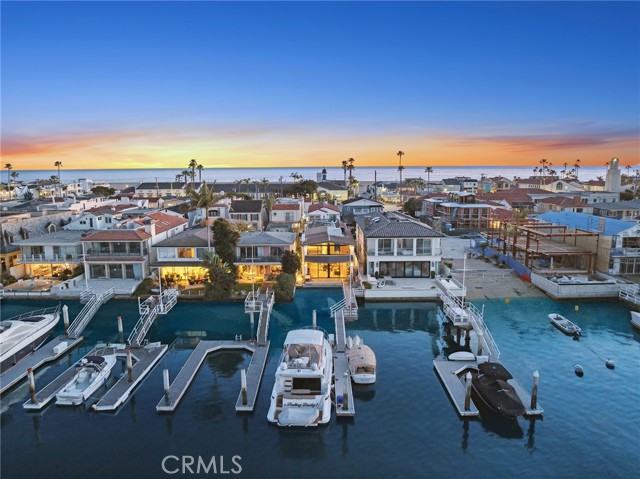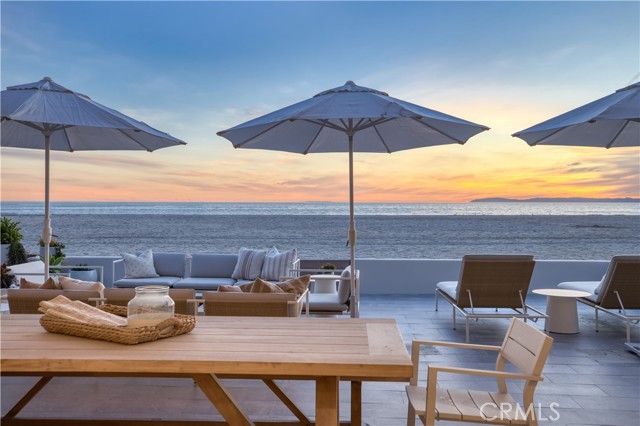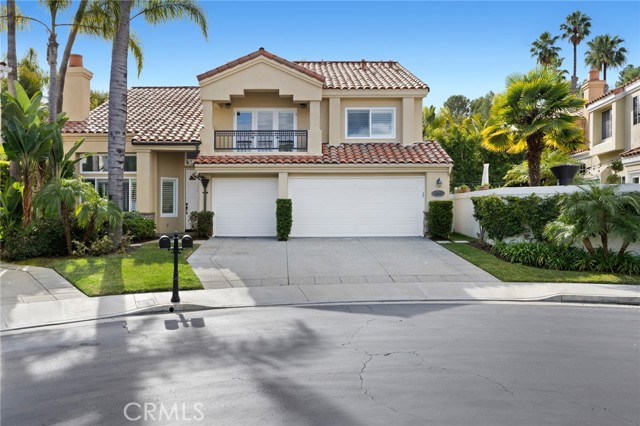1813 Balboa Boulevard, Newport Beach, CA
Property Detail
- Active
Property Description
Ideally located on the Balboa Peninsula and just steps from the sand, BAY and OCEAN, this beautifully upgraded craftsman style home distinguishes itself on a rare 52' WIDE LOT, magnifying its timeless curb-appeal. Enter through the charming front patio where you'll discover a private outdoor oasis and an entertainer's dream. Offering seamless indoor-to-outdoor living, the oversized PRIVATE courtyard features a built-in BBQ bar, fireplace and koi pond - a picturesque scene for endless family gatherings. Natural sky-light and custom wainscotting flow throughout the great room where you'll enjoy a chef's kitchen with top-of-the-line appliances, a living room with entertainment built-ins and fireplace, and a formal dining space. A downstairs bedroom offers the perfect setup for guests or in-laws alike while the detached office/den is great for the working professional. The second floor provides a luxurious Master Retreat with a private balcony, fireplace and spa inspired bath with large walk-in closet. 2 additional bedrooms each have balconies to breath in the fresh beach air. Enjoy your evenings winding down on the ROOFTOP deck as you bask in the hot tub relaxing under the stars relishing the panoramic peninsula views. A three car garage is off the extra wide 20 foot alley.  Hop on your bike to local restaurants, cafes, BALBOA ISLAND or launch your paddleboard into the bay. This is your opportunity to make lasting memories in a community where your neighbors are your friends.
Property Features
- Barbecue
- Built-In Range
- Convection Oven
- Dishwasher
- Freezer
- Disposal
- Gas Oven
- Gas Range
- Ice Maker
- Microwave
- Refrigerator
- Barbecue
- Built-In Range
- Convection Oven
- Dishwasher
- Freezer
- Disposal
- Gas Oven
- Gas Range
- Ice Maker
- Microwave
- Refrigerator
- Craftsman Style
- Custom Built Style
- French Doors
- Sliding Doors
- Wood Siding Exterior
- Fireplace Bonus Room
- Fireplace Den
- Fireplace Family Room
- Fireplace Living Room
- Fireplace Master Retreat
- Fireplace Great Room
- Central Heat
- Central Heat
- In-Law Floorplan
- Balcony
- Bar
- Built-in Features
- Cathedral Ceiling(s)
- Ceiling Fan(s)
- Coffered Ceiling(s)
- Crown Molding
- High Ceilings
- Open Floorplan
- Pantry
- Stone Counters
- Storage
- Wainscoting
- Direct Garage Access
- Garage
- Private
- Enclosed Patio
- Patio Patio
- Stone Patio
- Public Sewer Sewer
- Above Ground Spa
- City Lights View
- Neighborhood View
- See Remarks View
- Public Water
- Bay Window(s)
- Blinds
- Screens

