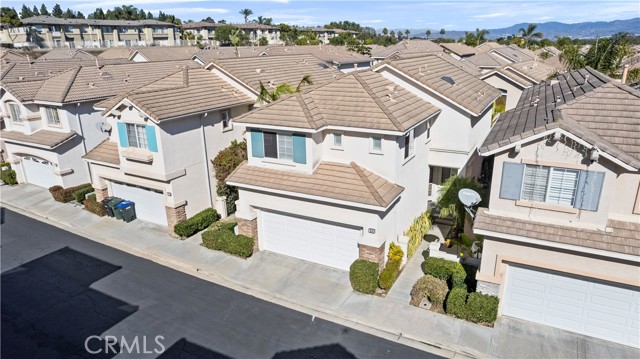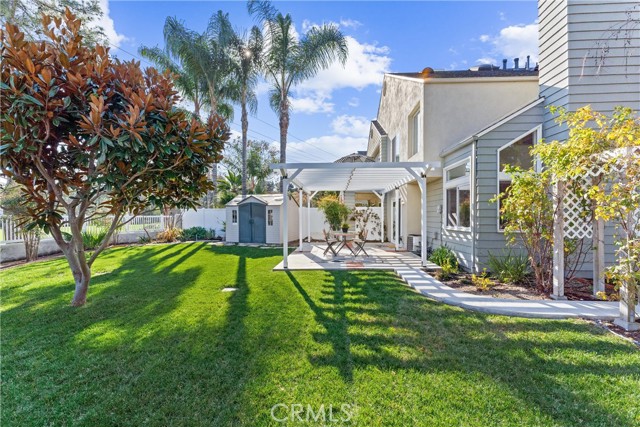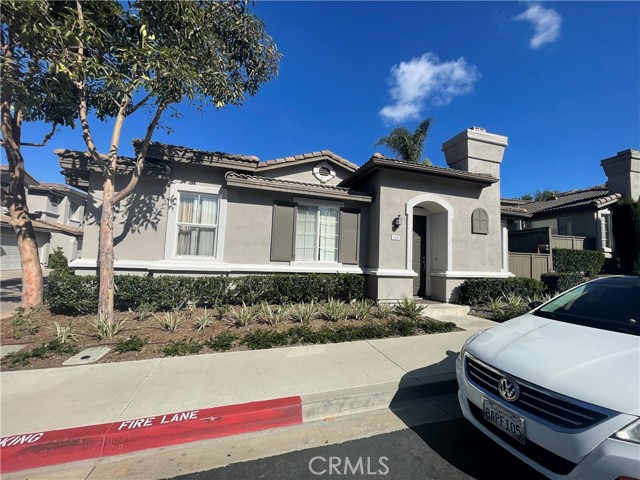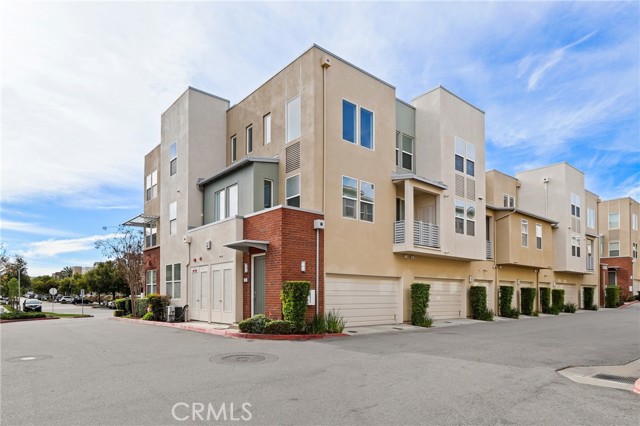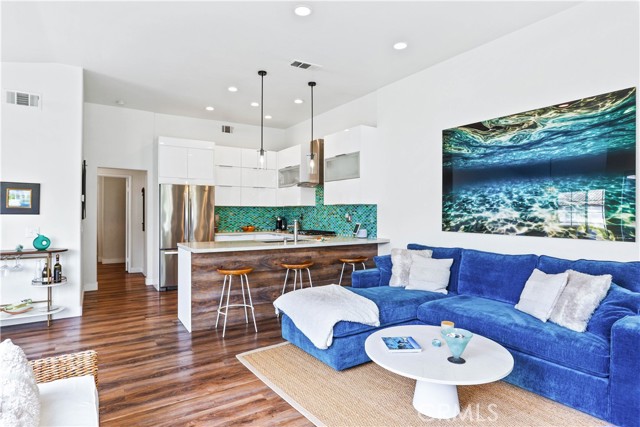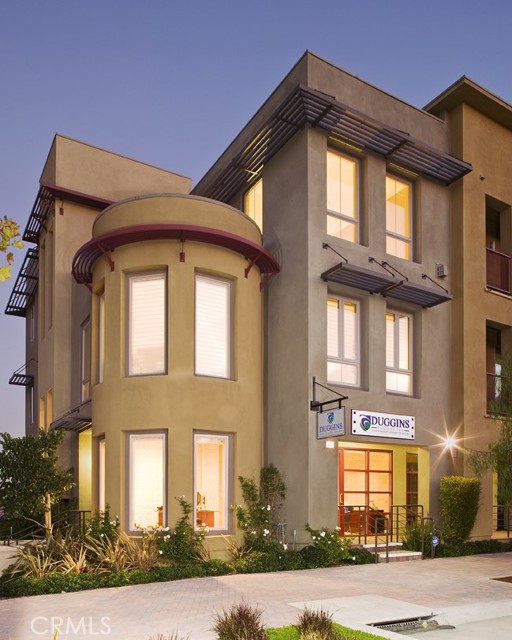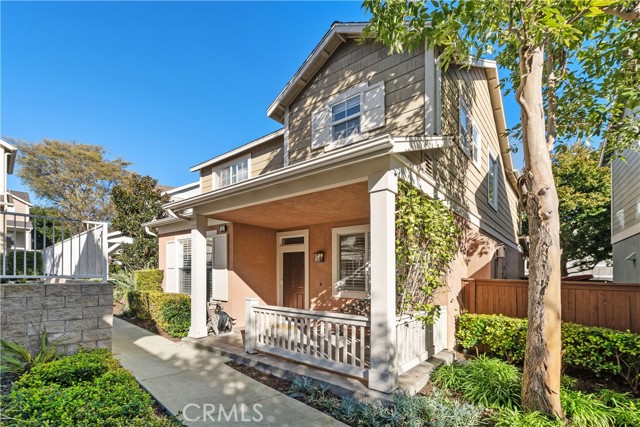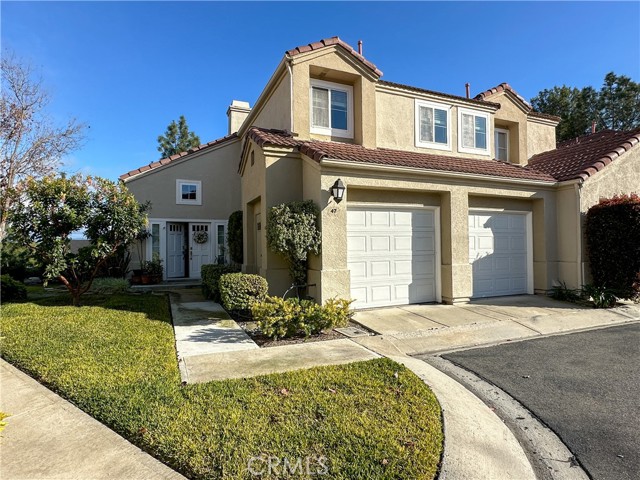34 Vista Del Canon Aliso Viejo, CA
Property Detail
- Sold
Property Description
WELCOME HOME TO 34 VISTA DEL CANON-Stunning DETACHED home on one of the largest lots on a single loaded street in gated community! Open floor plan includes new vinyl wood flooring, vaulted ceilings and an abundance of natural light that invites you into this charming home. Beautifully appointed kitchen boasts granite counters, new cabinets, stainless steel appliances and breakfast bar that opens to dining area/family room. Spacious family room area w/surround sound opens to PRIVATE, peaceful backyard w/speakers and large grass area for entertaining or playset for kids. Upstairs has permitted loft area, perfect for a work space in addition to the bedrooms. Master bedroom w/extra large walk-in closet, en-suite bath w/relaxing oval soaking tub, separate travertine shower and dual vanity. Larger secondary bedrooms and laundry are down the hall. Under the staircase is a large closet for storage along w/plenty of storage in attached 2 car garage. Other features-whole house fan and A/C, recently re-piped w/PEX, new water heater w/re-circulating pump for instant hot water. Low HOA and NO Mello Roos. Walking distance to parks, award winning schools, 22 miles of hiking/biking trails, AV town center w/theatres, shopping/dining. AVCC w/Jack Nicklaus designed golf course/AV Aquatics Center nearby. 5 miles to world renowned beaches, 5-star resorts and Dana Point Harbor. Conveniently located to 73/405/5 freeways and minutes to Irvine Spectrum 34 VISTA DEL CANON-a great place to call HOME!
Property Features
- Dishwasher
- Gas Oven
- Gas Range
- High Efficiency Water Heater
- Hot Water Circulator
- Dishwasher
- Gas Oven
- Gas Range
- High Efficiency Water Heater
- Hot Water Circulator
- Central Air Cooling
- Whole House Fan Cooling
- High Efficiency Cooling
- Stucco Exterior
- Fireplace Living Room
- Carpet Floors
- Laminate Floors
- Tile Floors
- Central Heat
- Central Heat
- Cathedral Ceiling(s)
- Ceiling Fan(s)
- Granite Counters
- High Ceilings
- Open Floorplan
- Wired for Sound
- Direct Garage Access
- Association Pool
- Public Sewer Sewer
- Association Spa
- Trees/Woods View
- Public Water

