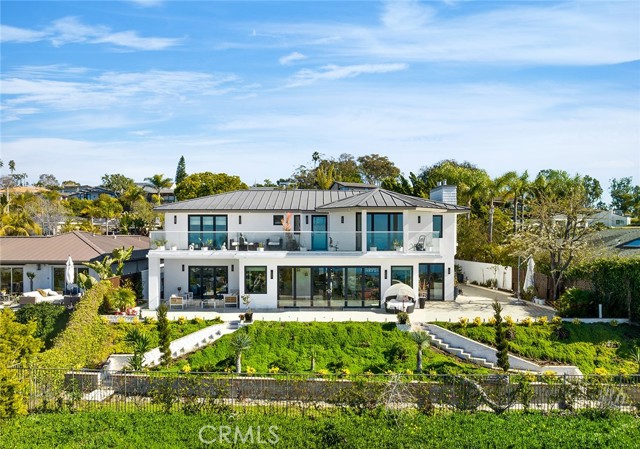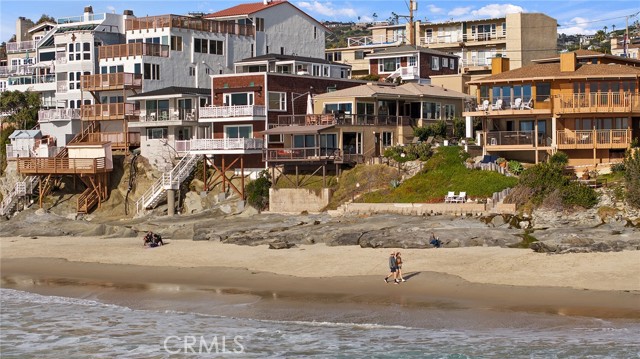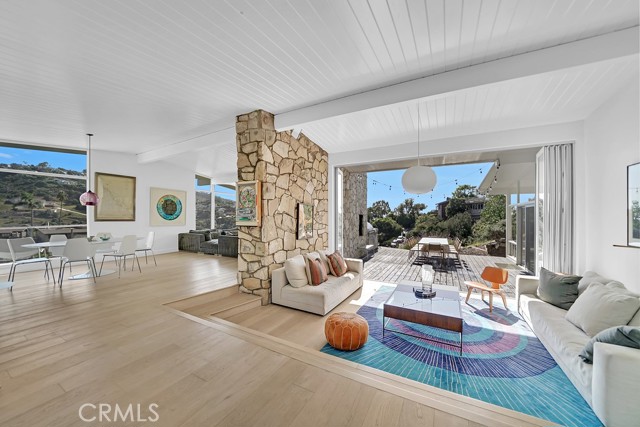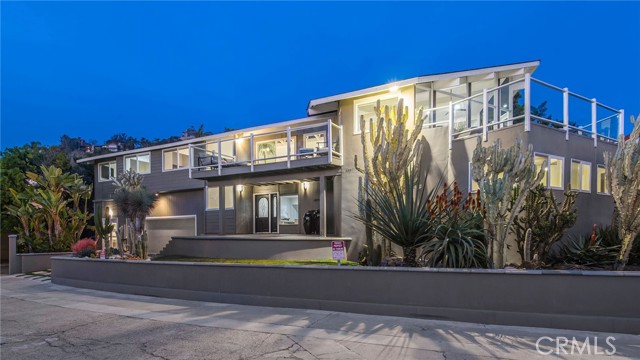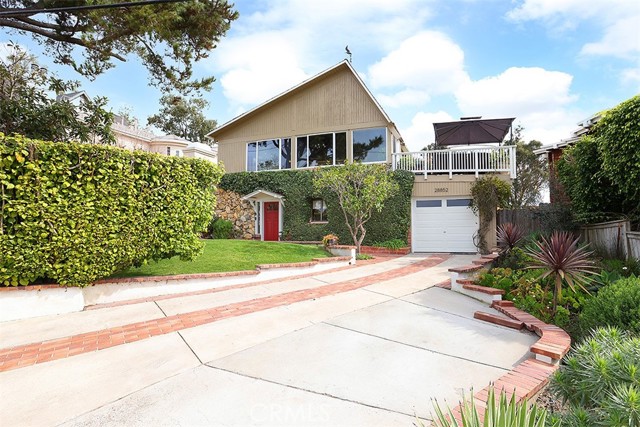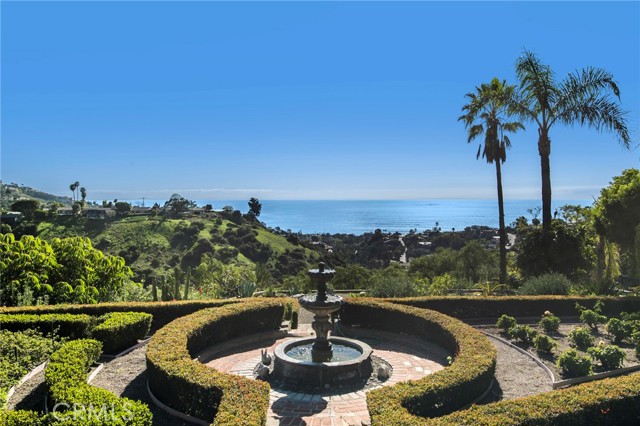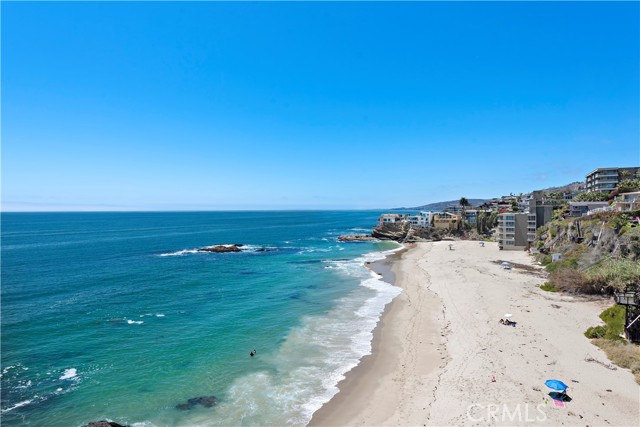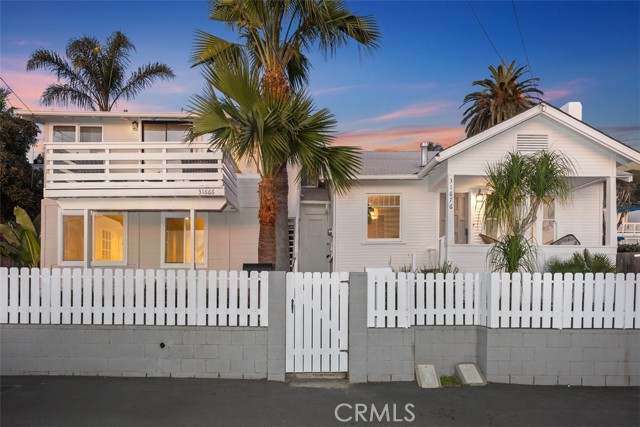255 Diamond Street, Laguna Beach, CA
Property Detail
- Active
Property Description
Enjoy fabulous Ocean views from both the first and second floor of this stunning new construction three bedroom home! It’s just steps from ultra-desirable Woods Cove Beach and walking distance to all of the shops and restaurants of world-renowned Laguna Beach! A grand sprawling Great Room with European white oak floors opens through La Cantina tri-fold doors to the large front yard and entertaining garden. Relax and enjoy true indoor-outdoor living at its finest! A state of the art Ocean view gourmet kitchen awaits, with quartz countertops, a Carrara marble backsplash and a Carrara marble island. Custom self-closing white Shaker cabinets, Jenn Air appliances, a 6-burner gas stove, double ovens and a wine refrigerator will definitely impress your guests! The two spacious guest bedrooms are located on the ground floor and each bedroom is en-suite. One of the ground floor bedrooms has a beautiful Ocean view! The ground floor also has a powder room for your guests and a laundry room off the kitchen with an Ocean view. The second floor contains the voluminous master suite with its 180 degree Ocean views, a grand Ocean view balcony, walk in closet and spa-like master bath with double sinks, a giant stand-alone soaking tub and walk-in shower. This beautiful home also includes an attached two-car garage with an Ocean view and 2 additional off street parking spots! Enjoy the fantastic Ocean views or take a stroll to Woods Cove beach and all that Laguna Beach has to offer!
Property Features
- 6 Burner Stove
- Dishwasher
- Double Oven
- Freezer
- Microwave
- Range Hood
- Refrigerator
- 6 Burner Stove
- Dishwasher
- Double Oven
- Freezer
- Microwave
- Range Hood
- Refrigerator
- Modern Style
- Central Air Cooling
- Stucco Exterior
- Fireplace Living Room
- Fireplace Gas
- Wood Floors
- Central Heat
- Central Heat
- Balcony
- Cathedral Ceiling(s)
- Open Floorplan
- Driveway
- Garage
- Garage - Single Door
- Garage Door Opener
- Side by Side
- Public Sewer Sewer
- City Lights View
- Mountain(s) View
- Ocean View
- Public Water

