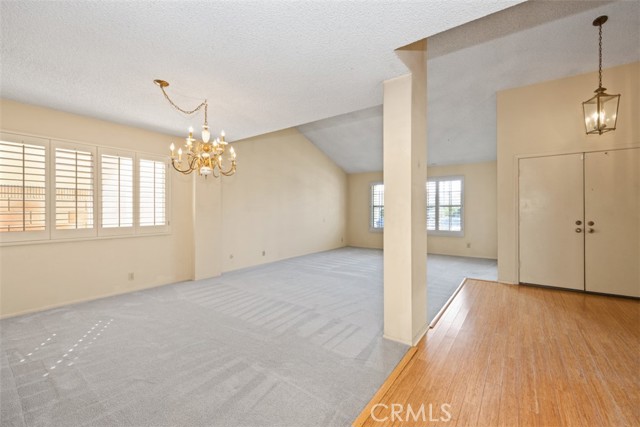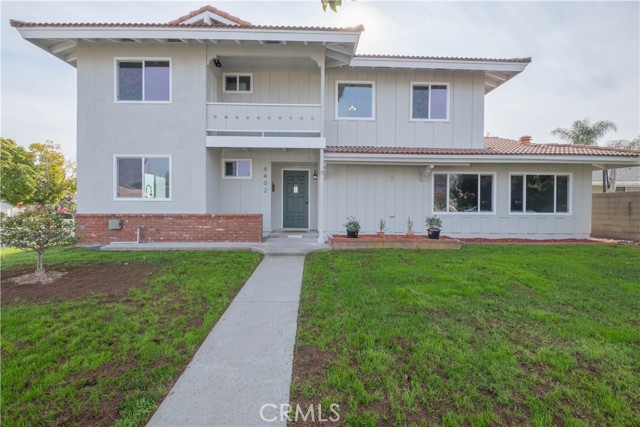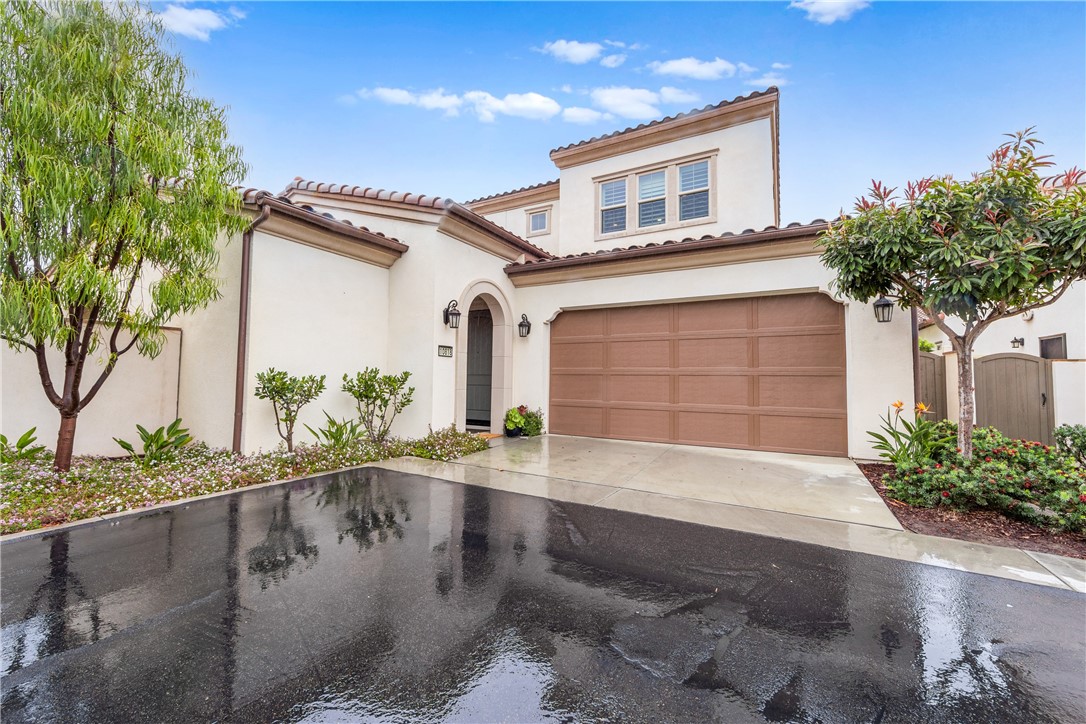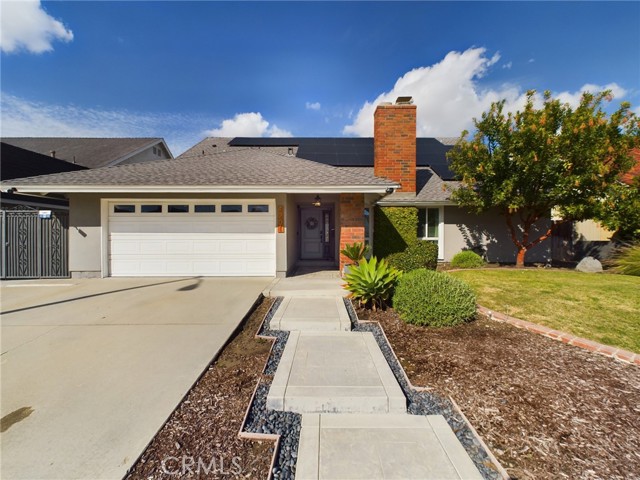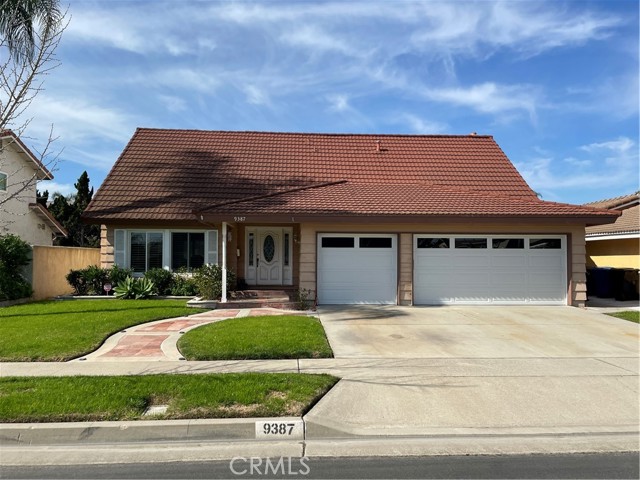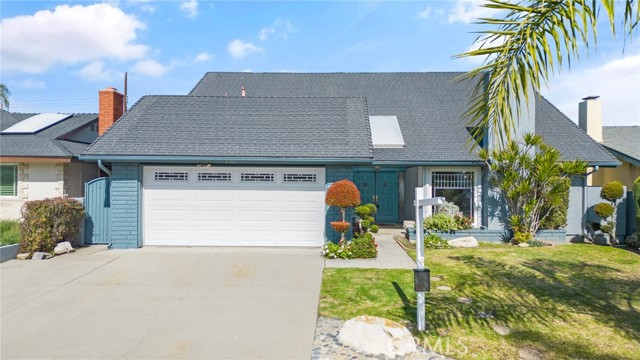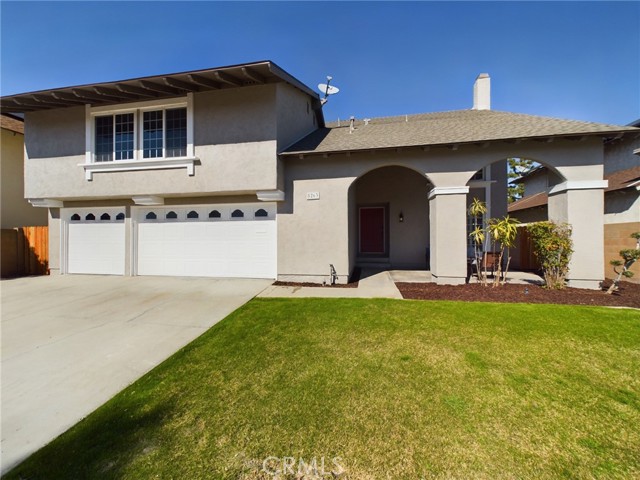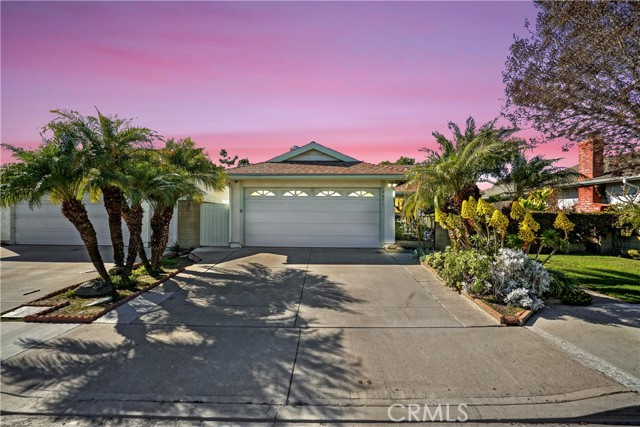4177 Devon Circle, Cypress, CA
Property Detail
- Active
Property Description
Remodeled executive home located on a quiet cul-de-sac. Features 4 bedrooms, 2.5 baths, and a spacious 2,465 SF floor plan with a large living room, spacious family room with gas fireplace, formal dining area, kitchen eating area, master suite, inside laundry, linen closet, dual pane vinyl windows, forced heat and air conditioning, direct access over sized 3 car garage, and a large professionally landscaped front and back yards with automatic sprinklers. Remodel includes: smooth ceilings, new paint, new wall-to-wall carpet, new LED lighting, refinished entry hard wood floor, and refinished kitchen cabinets. Close to regional parks, malls, grocery stores, and award winning Cypress schools: including Arnold and Landell Elementary, Lexington Junior High, Cypress High and the nationally recognized Oxford Academy charter school serving grades 7-12. Capture this rare opportunity to own an immaculate Hampton Court executive home!
Property Features
- Dishwasher
- Double Oven
- Electric Oven
- Electric Cooktop
- Disposal
- Gas Water Heater
- Vented Exhaust Fan
- Water Heater Central
- Water Line to Refrigerator
- Dishwasher
- Double Oven
- Electric Oven
- Electric Cooktop
- Disposal
- Gas Water Heater
- Vented Exhaust Fan
- Water Heater Central
- Water Line to Refrigerator
- Traditional Style
- Central Air Cooling
- Electric Cooling
- Sliding Doors
- Frame Exterior
- Plaster Exterior
- Stucco Exterior
- Wood Siding Exterior
- Block Fence
- Good Condition Fence
- Fireplace Family Room
- Fireplace Gas
- Fireplace Gas Starter
- Fireplace Wood Burning
- Carpet Floors
- Tile Floors
- Wood Floors
- Pillar/Post/Pier
- Raised
- Central Heat
- Forced Air Heat
- Natural Gas Heat
- Central Heat
- Forced Air Heat
- Natural Gas Heat
- Copper Plumbing Full
- Pantry
- Storage
- Sunken Living Room
- Tile Counters
- Unfurnished
- Direct Garage Access
- Driveway
- Concrete
- Driveway Up Slope From Street
- Garage
- Garage Faces Front
- Garage - Two Door
- Garage Door Opener
- Oversized
- Private
- Tile Patio
- Concrete Roof
- Fire Retardant Roof
- Spanish Tile Roof
- Public Sewer Sewer
- Public Water
- Bay Window(s)
- Double Pane Windows
- Screens

