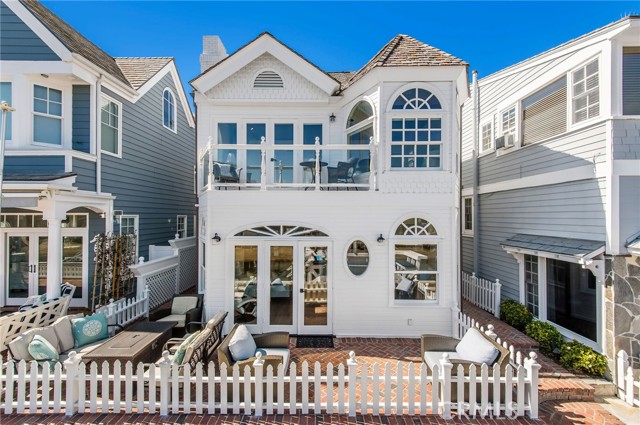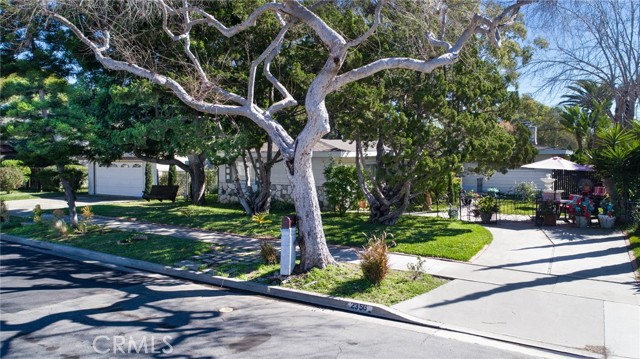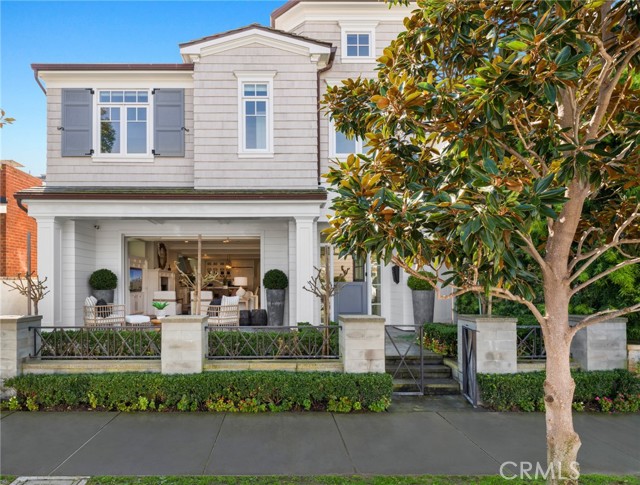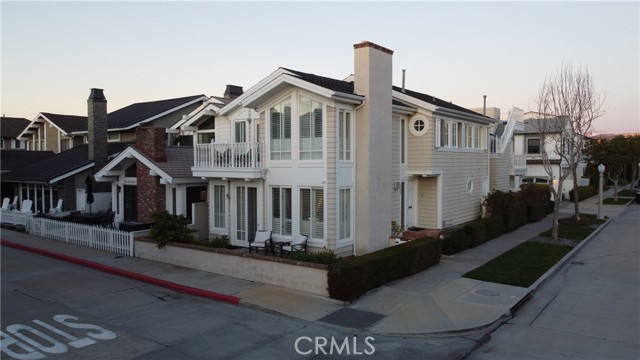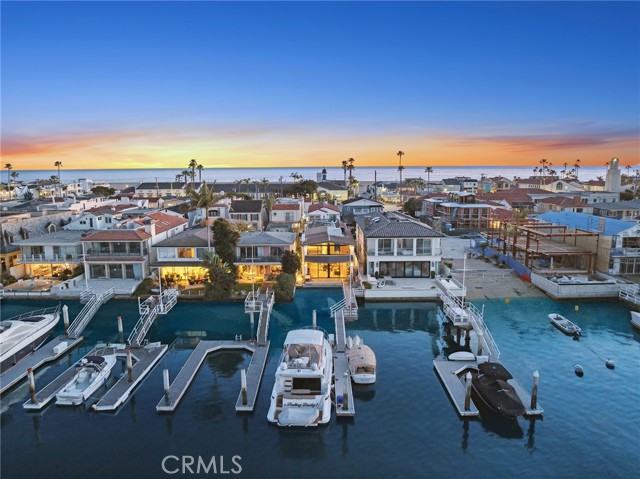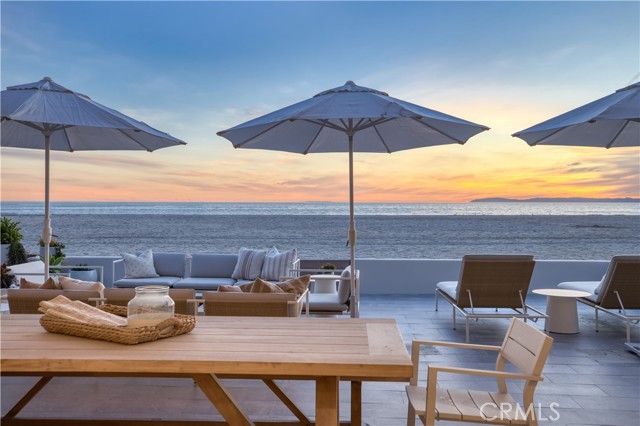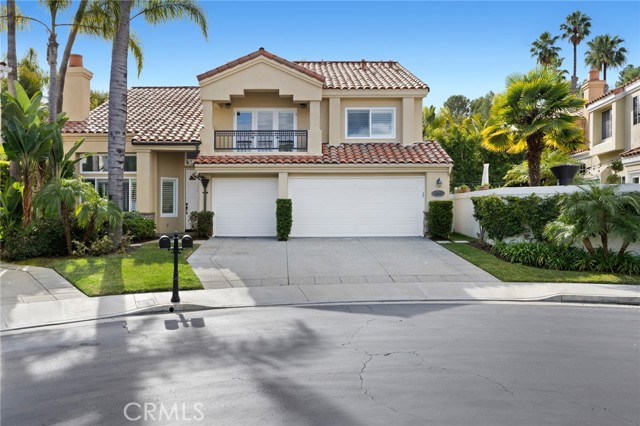1966 Port Cardigan Place, Newport Beach, CA
Property Detail
- Sold
Property Description
Located on an elevated and oversized lot, this exceptional custom home in the desirable inner loop of the Port Streets is an entertainer’s dream. Offering an open concept floorplan, this inviting home impresses with soaring ceilings, beautiful finishes, statement fixtures, and is one of the finest homes to be offered in the neighborhood. The stunning chef’s kitchen with large island and counter seating features a walk-in pantry, floating shelves, Wolf and SubZero appliances, and opens to the generous living room with fireplace, which functions as the hub of the home. Disappearing pocket doors blend the airy interiors with al fresco living in the professionally designed yard. Here, a custom pool and spa plus large turf area, built-in BBQ, and fireplace offer year-round enjoyment. Additional features on the main level include a downstairs bedroom suite, den, laundry room, bonus room and powder bath. Upstairs, a luxurious master suite with spa-inspired bath joins three additional en-suite bedrooms. Numerous amenities include a complete home water filtration system, AV system, white oak flooring, custom lighting, AC, and oversized tandem garage. Located just steps to Andersen Elementary and the neighborhood greenbelts, this exquisite home is a must-see.
Property Features
- 6 Burner Stove
- Dishwasher
- Double Oven
- Freezer
- Disposal
- Gas Range
- Microwave
- Range Hood
- Refrigerator
- Water Softener
- 6 Burner Stove
- Dishwasher
- Double Oven
- Freezer
- Disposal
- Gas Range
- Microwave
- Range Hood
- Refrigerator
- Water Softener
- Central Air Cooling
- Fireplace Den
- Fireplace Living Room
- Fireplace Master Bedroom
- Fireplace Fire Pit
- Wood Floors
- Central Heat
- Central Heat
- Crown Molding
- Open Floorplan
- Pantry
- Recessed Lighting
- Direct Garage Access
- Driveway
- Private Pool
- Association Pool
- Public Sewer Sewer
- Private Spa
- Public Water

