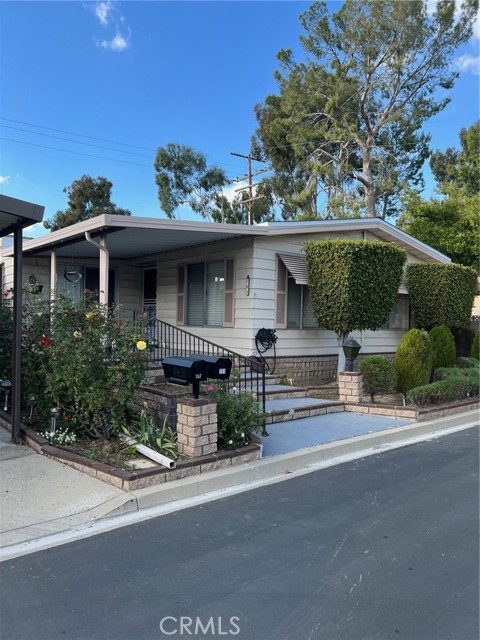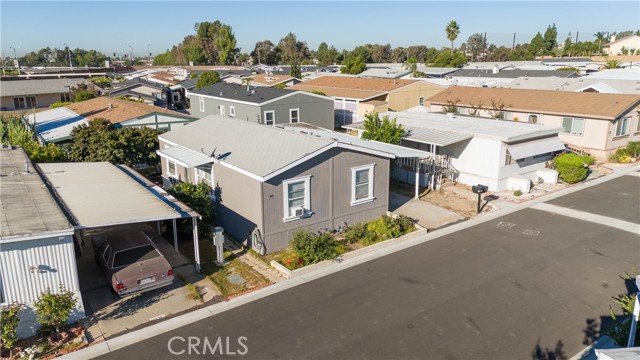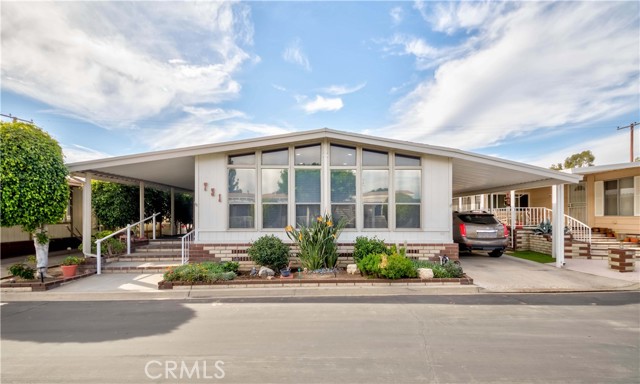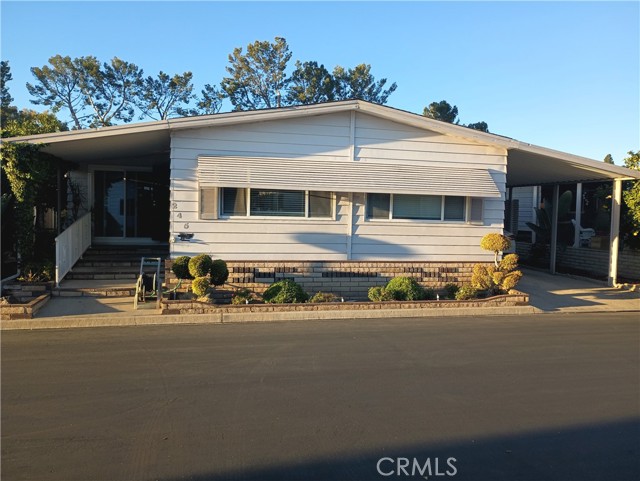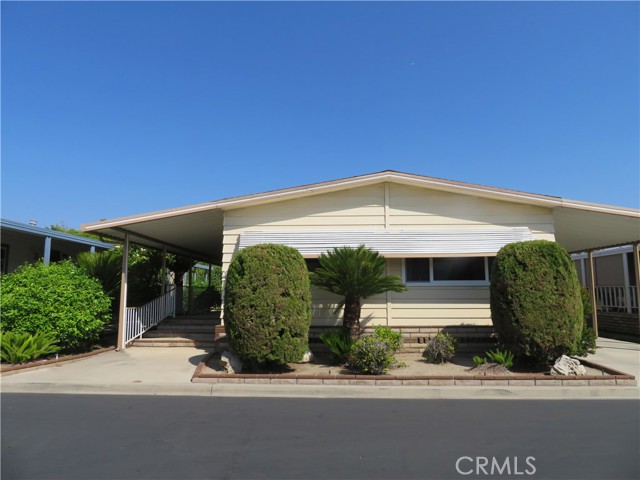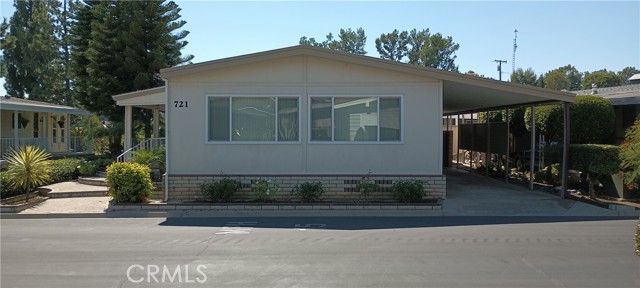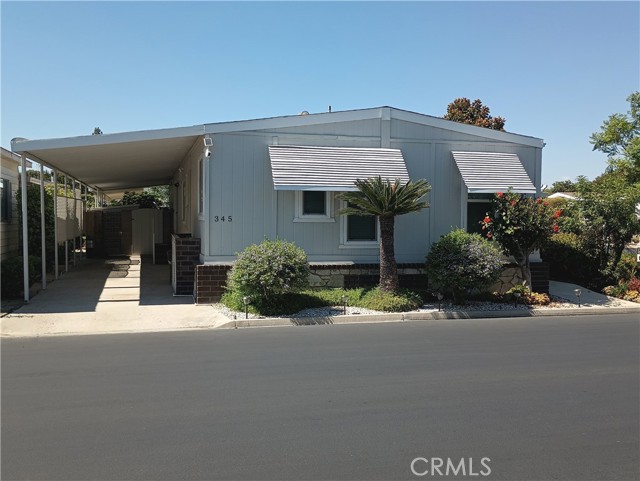161 Orangethorpe Placentia, CA
Property Detail
- Active
Property Description
Awesome!! home in one of the best Senior (55+) communities in Orange County. .You are just going to love this highly upgraded porch series home (among the nicest in the community). Some of the features are, large kitchen/dining,living room area, crown molding, custom wood window treatments, 9' flat ceilings, and vinyl plank flooring, and lots of windows with transoms for an abundance of light. In the kitchen all cabinets are upgraded white B-board. There is a large center island, tons of cabinets, large pantry, stainless steel appliances to include a 23cf side by side Refrigerator with water & ice in door, dishwasher, built in microwave and garbage disposal. The master bedroom features a walk-in closet. The master bath has a full walk-in tiled shower, dual sinks and plenty of linen closet space. Outside there is a full front porch, large custom built storage shed and room to park 2 cars. This is a family owned community and you feel it and it shows. The management is great and really cares for its residents.
Property Features
- Dishwasher
- ENERGY STAR Qualified Appliances
- Free-Standing Range
- Gas Range
- Ice Maker
- Microwave
- Refrigerator
- Self Cleaning Oven
- Water Heater
- Water Line to Refrigerator
- Dishwasher
- ENERGY STAR Qualified Appliances
- Free-Standing Range
- Gas Range
- Ice Maker
- Microwave
- Refrigerator
- Self Cleaning Oven
- Water Heater
- Water Line to Refrigerator
- HardiPlank Type Exterior
- Carpet Floors
- Vinyl Floors
- Pier Jacks
- Public Sewer Sewer
- Public Water
- Front Porch Patio
- Attached Carport
- Community Pool
- Ceiling Fan(s)
- Laminate Counters
- Open Floorplan
- Pantry
- Storage
- Composition Roof
- Community Spa
- Double Pane Windows
- ENERGY STAR Qualified Windows


