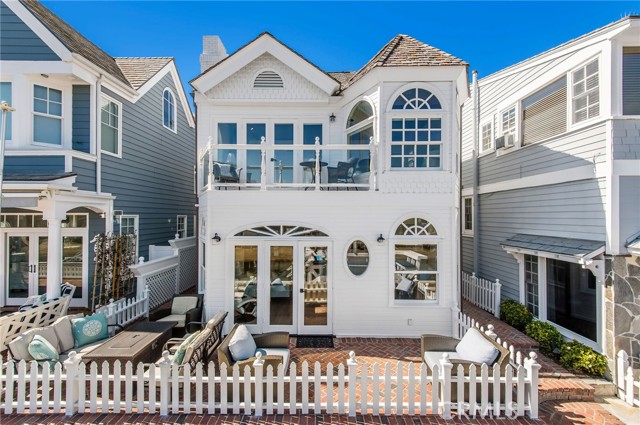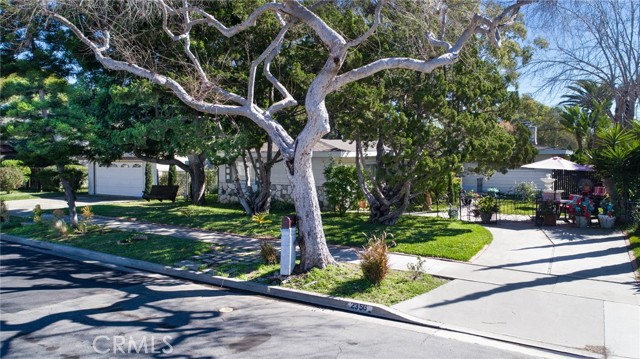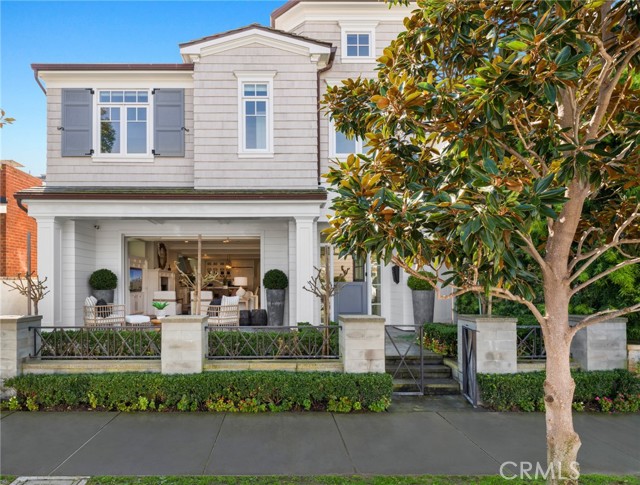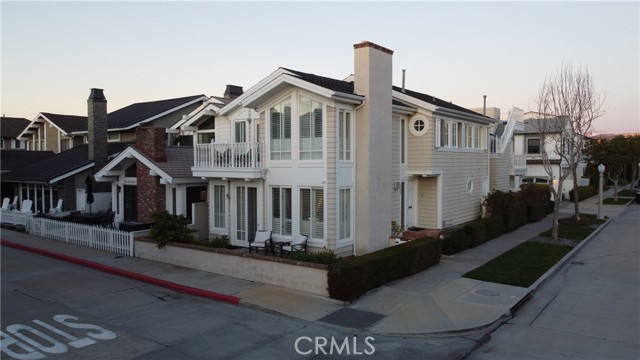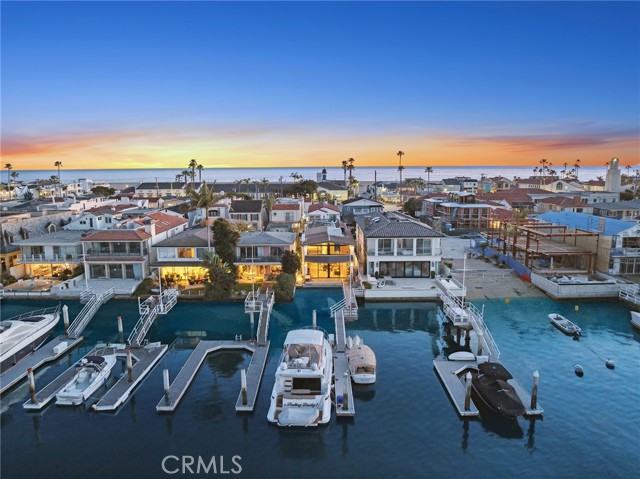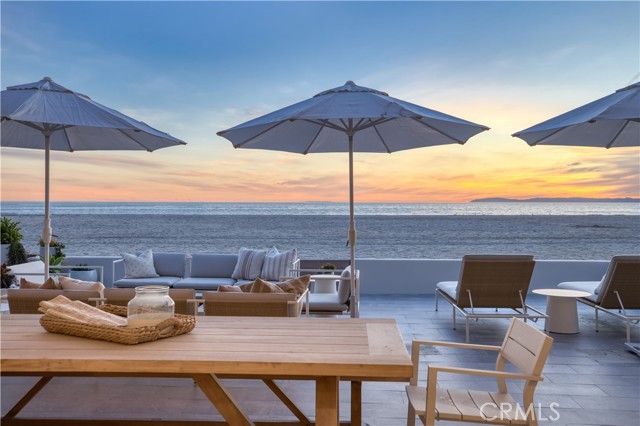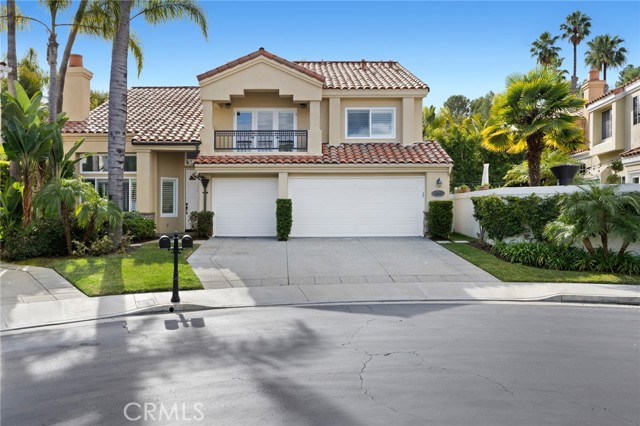1948 Santiago Drive, Newport Beach, CA
Property Detail
- Active
Property Description
Enjoy beautiful panoramic views of the Back Bay, mountain-scapes and glittering city lights from this meticulously maintained Dover Shores masterpiece. Enter through your gated courtyard with a private pool and sitting area guiding you into the main entry. Once inside, take in the cathedral beamed ceilings, custom built-ins, inviting fireplace and open floor-plan. This home was designed for entertaining family and friends with every living space having seamless indoor/outdoor access from the family room, dining room and kitchen. Relax on your large deck overlooking the beautiful Back Bay as the sun graciously sets. Downstairs you will find 3 spacious bedrooms, laundry room leading to your rare, spacious 3 car garage. Find your way upstairs to the large master suite with large picture windows where moonlight and glistening water are the last thing you will see before you fall asleep. Your spa-like remodeled master bathroom includes a large shower, stand-alone tub and separate vanity areas tied together with a picturesque window where you can enjoy the views. Upstairs you will also find another large bedroom with remodeled ensuite bath. As a Dover Shores resident, you'll gain access to the use of 3 private beaches along the Back Bay, plus many hiking/biking trails and kayaking throughout adjacent nature preserve. This home is close to the respected Mariners elementary school, freeways, travel, shopping and, of course, beaches!
Property Features
- Dishwasher
- Freezer
- Disposal
- Gas Range
- Refrigerator
- Dishwasher
- Freezer
- Disposal
- Gas Range
- Refrigerator
- Contemporary Style
- Modern Style
- Central Air Cooling
- Fireplace Family Room
- Wood Floors
- Slab
- Forced Air Heat
- Forced Air Heat
- Beamed Ceilings
- Built-in Features
- Cathedral Ceiling(s)
- Driveway
- Garage
- Deck Patio
- Private Pool
- In Ground Pool
- Public Sewer Sewer
- Back Bay View
- City Lights View
- Mountain(s) View
- Panoramic View
- Water View
- Public Water

