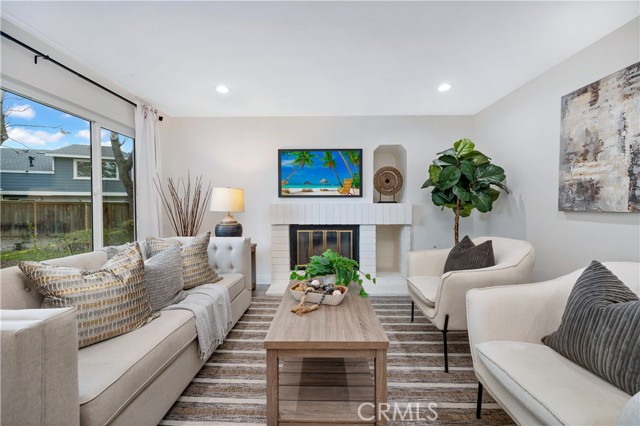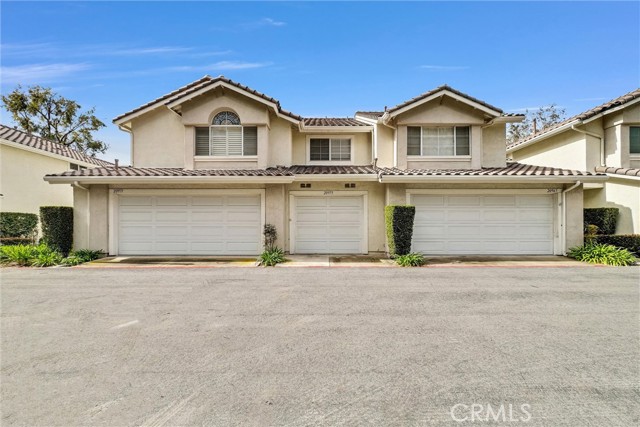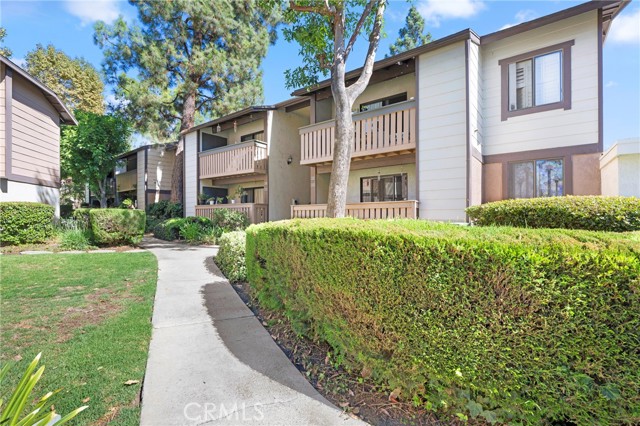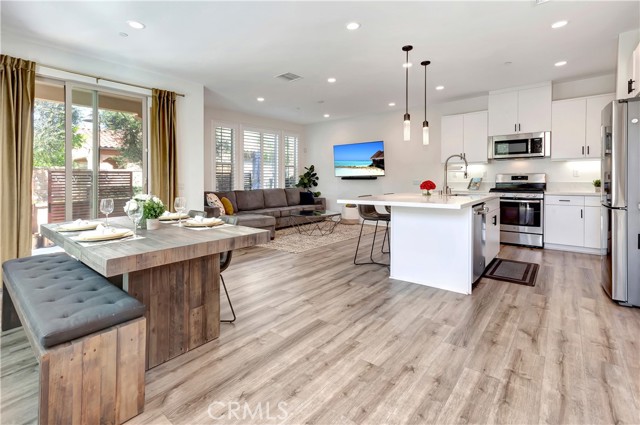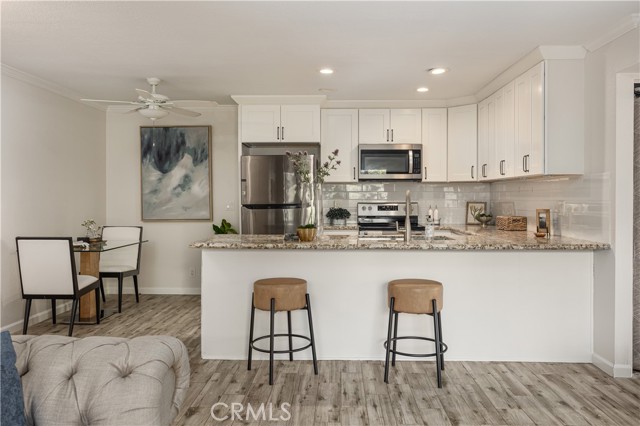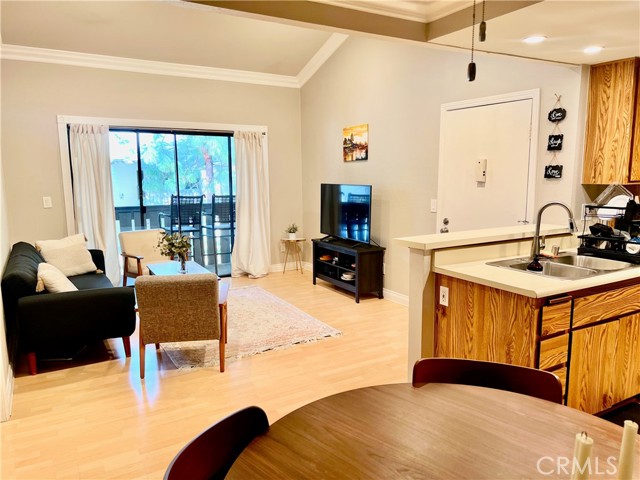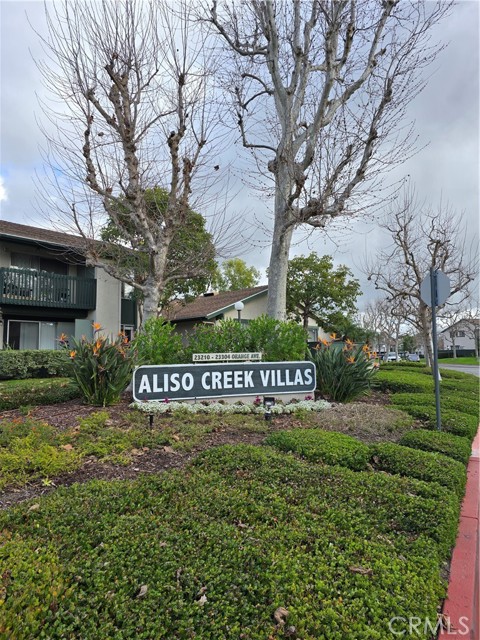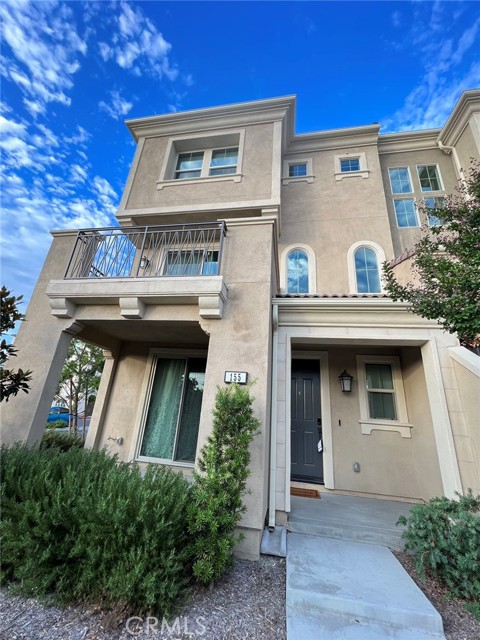67 Finch Lake Forest, CA
Property Detail
- Active
Property Description
Beautifully Upgraded Home with Unbeatable Location! An inviting open concept floor plan and a soothing, tranquil color palette highlight the upgrades in this stylish Baker Ranch home. The entry opens to a light filled living room with views out to the park, and the large kitchen island is the perfect place to gather with family and friends. The gourmet kitchen features a large island with seating, white cabinets, quartz counters, stainless steel GE appliances and custom a Morello glass and metal backsplash The dining area with its top down, bottom up window coverings looks out to the extended patio with its 2 seating areas and park & greenbelt behind. A half bath with contemporary glass backsplash completes the lower level. Upstairs the large, well appointed master suite enjoys abundant natural light, and with no one behind, allows for coveted privacy. A contemporary glass barn door leads into the spa-like master bath with its walk-in rain head shower and custom tile, and the walk-in closet has a custom shelving / storage system. 2 additional, generously sized bedrooms (one with closet system), a full bath with decorative backsplash, a laundry room with sink and upper / lower storage cabinets and a flex / office space at the top of the stairs rounds out the top floor. NO Mello Roos and resort-style Baker Ranch amenities (including 6 pools, 11 parks, sports courts, walking & hiking trails, playgrounds, dog park and more) make this the perfect place to call home!
Property Features
- Dishwasher
- Gas Range
- Water Purifier
- Water Softener
- Dishwasher
- Gas Range
- Water Purifier
- Water Softener
- Central Air Cooling
- Stucco Exterior
- Fireplace None
- Laminate Floors
- Slab
- Forced Air Heat
- Forced Air Heat
- Open Floorplan
- Pantry
- Recessed Lighting
- Direct Garage Access
- Garage - Two Door
- Garage Door Opener
- Association Pool
- Tile Roof
- Public Sewer Sewer
- Park/Greenbelt View
- Public Water
- Double Pane Windows

