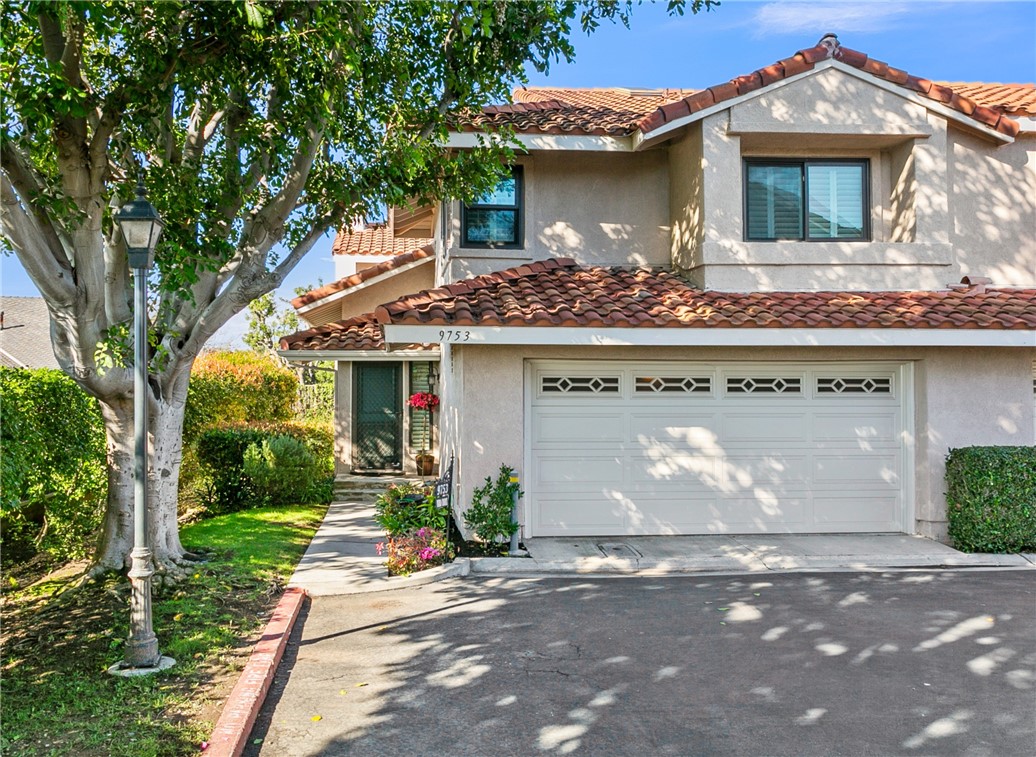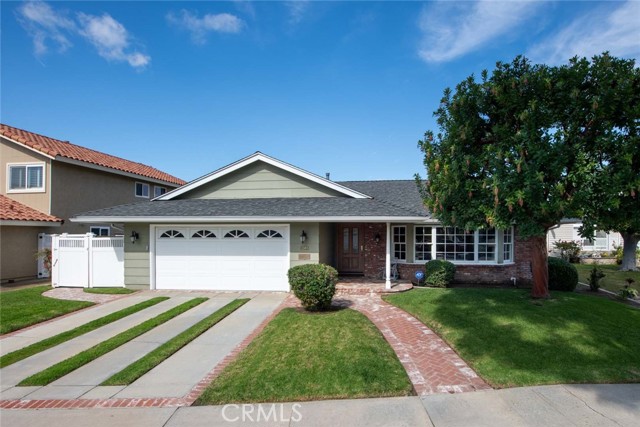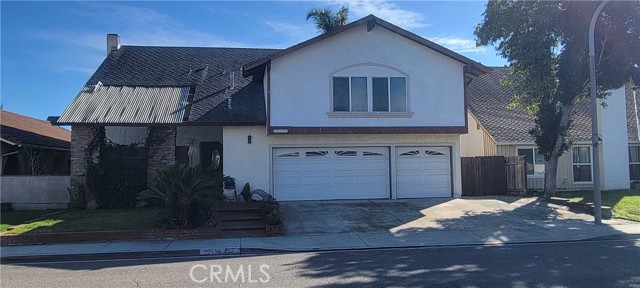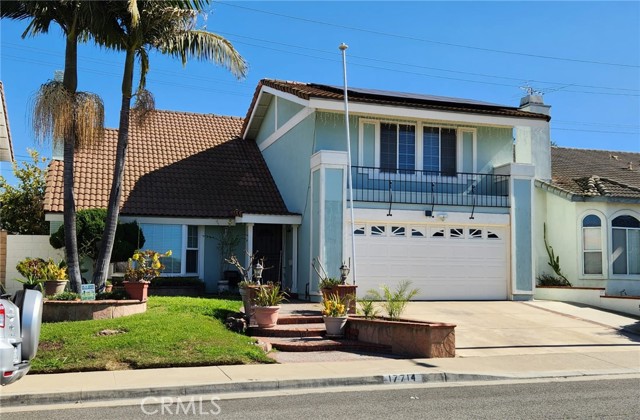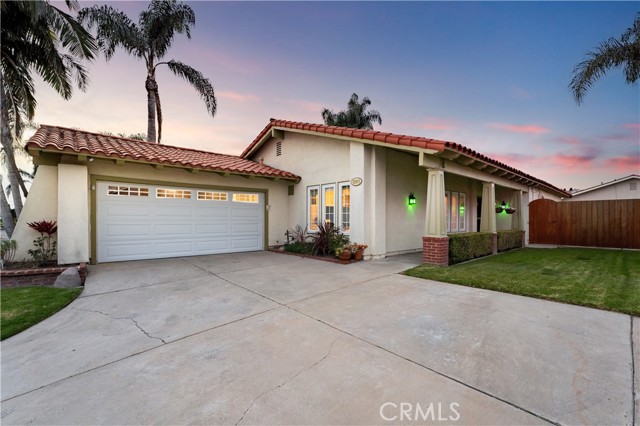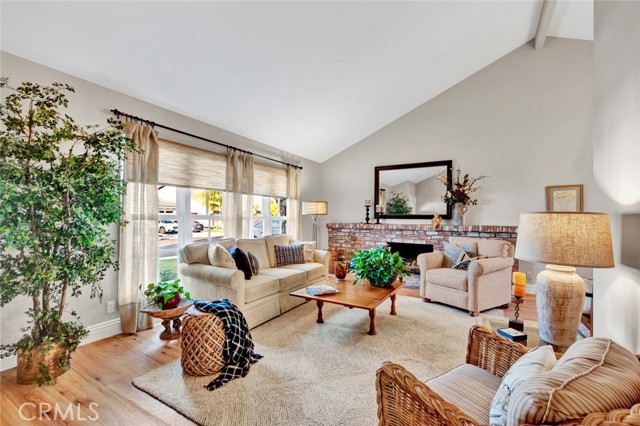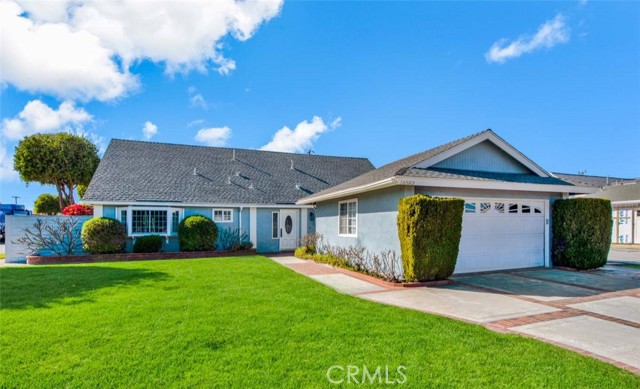18417 Mount Cherie Circle, Fountain Valley, CA
Property Detail
- Active
Property Description
This stunning, Warmington estate is located in a quiet cul-de-sac within the exclusive Pheasant Run community. Steps to the community park, tennis courts, basketball court and top-ranked elementary school. This beautifully appointed home offers 4 upstairs bedrooms (with a downstairs office/den as a possible 5th bedroom), 2.5 baths and upgrades throughout. Enter the grand foyer and you are drawn into the large living room and open concept to your dining room. A gorgeous, upgraded kitchen with granite counter-tops, a cool pot filler faucet over stove, slow-closing cabinets and stainless-steel appliances, spacious family room, laundry room and office/den or complete your downstairs living quarters. Walk up your grand staircase to a spacious landing with hallways leading to four large bedrooms, including a grand master retreat featuring recessed lighting, ceiling fan, large walk-in closet, master bathroom complete with double sinks and a walk-in shower, as well as a convenient art/utility/storage room. This home is situated on a beautiful 7,200+ sq. ft. lot finished with custom landscaping, fruit and palm trees throughout and an inviting backyard. Lastly, your 3-car tandem garage is complete, highly usable space for entertaining and storage needs. , recessed lighting, crown molding, designer features, newer a/c and water heater, and more. Exclusive and highly desirable area.
Property Features
- 6 Burner Stove
- Convection Oven
- Dishwasher
- High Efficiency Water Heater
- Microwave
- 6 Burner Stove
- Convection Oven
- Dishwasher
- High Efficiency Water Heater
- Microwave
- Traditional Style
- Central Air Cooling
- Double Door Entry
- Sliding Doors
- Block Fence
- Fireplace Family Room
- Tile Floors
- Wood Floors
- Slab
- Central Heat
- Central Heat
- In-Law Floorplan
- Beamed Ceilings
- Cathedral Ceiling(s)
- Granite Counters
- Open Floorplan
- Tandem
- Wet Bar
- Direct Garage Access
- Driveway
- Garage
- Garage Faces Front
- Tandem Covered
- Tandem Garage
- Concrete Roof
- Tile Roof
- Public Sewer Sewer
- Park/Greenbelt View
- Public Water
- Blinds
- Double Pane Windows


