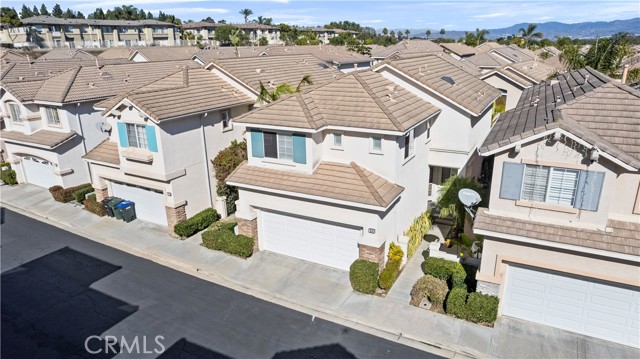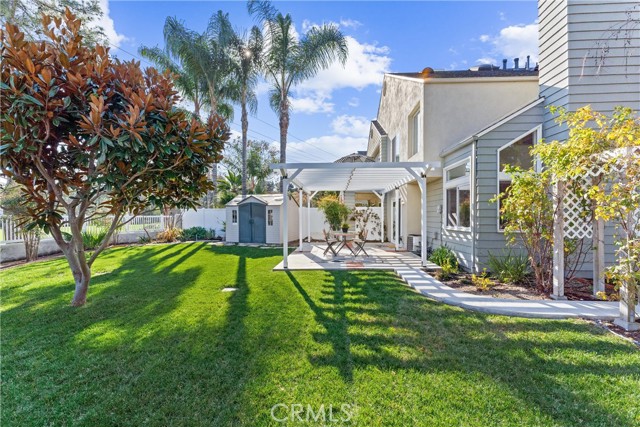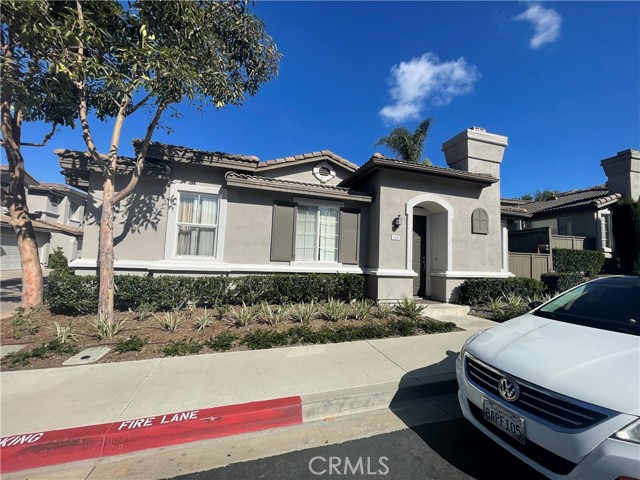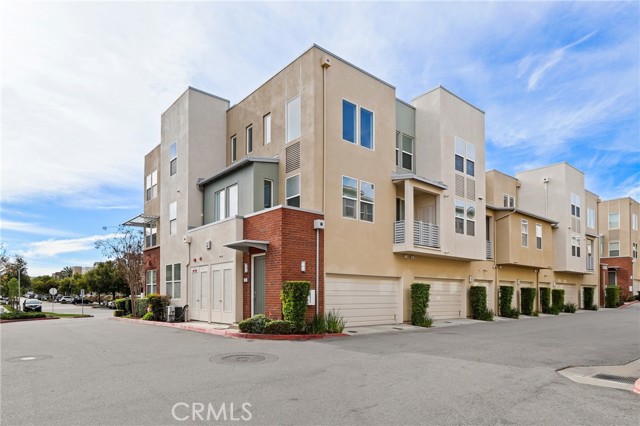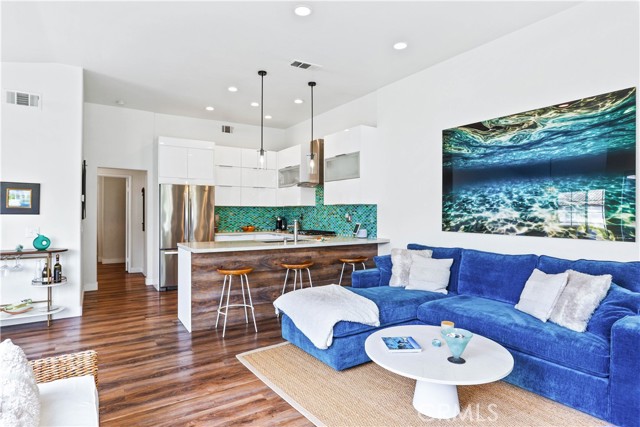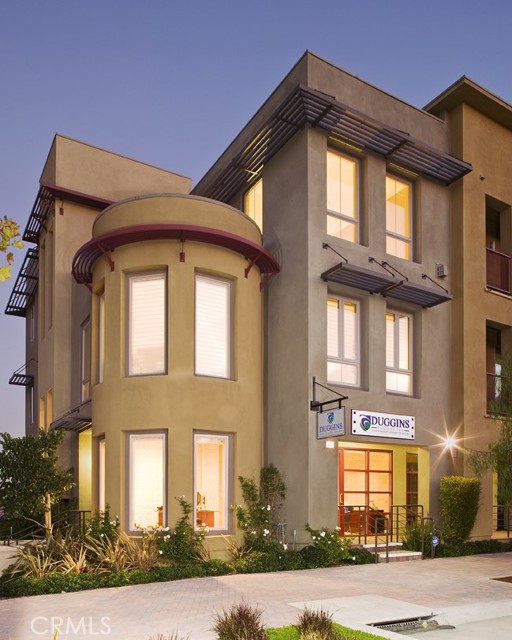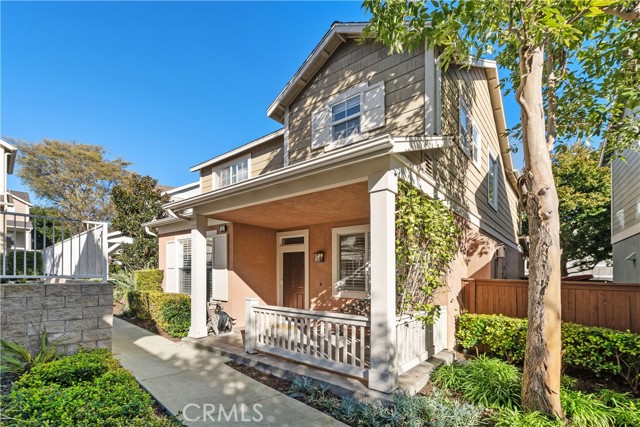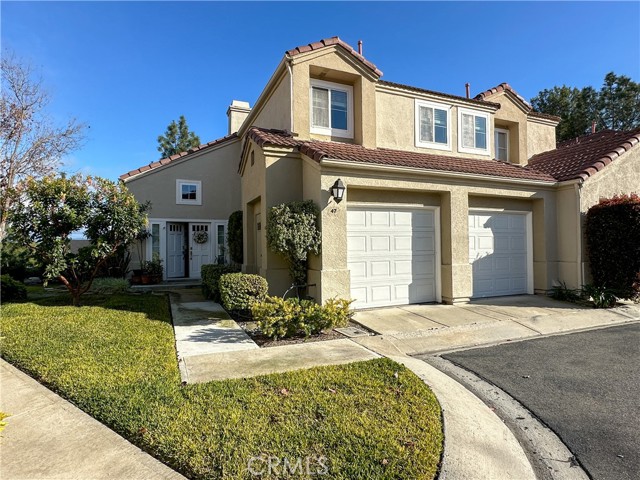1 Medici Aliso Viejo, CA
Property Detail
- Active
Property Description
End unit Townhome with dynamic architecture is showcased by dramatic, sweeping ceilings with light flooding through skylights 2 stories above. The entire home has just been painted the very popular gray-beige tone with new vinyl plank flooring and new base moldings laid throughout to compliment the paint. The Kitchen has been remodeled recently to include white cabinets with nickel handle pulls, recessed lights, undermount lighting, and a brand new stove and new microwave to compliment the stainless steel ensemble and Corian counters. There is both an eat-in area with a French sliding door to the patio and a separate formal Dining room with a slider adorned with Plantation shutters. Two gas burning Fireplaces add to the ambiance, both with new marble facing, and one is located in the oversized Master Bedroom which features his-n-her mirrored sliding closets. The Master Bath has unique vanities and a large soaking tub with a stand-alone shower. If you like to entertain or just have a quiet cup of coffee outside in the morning, this home backs a hillside where the large wrap around brick-paver patio with white lattice cover is an excellent venue with plenty of space for your dog to enjoy too! If your thing is gardening, you’ll appreciate the ample flower beds and Calamansi tree with edible fruit. California Renaissance offers a pool and spa in a resort style setting, and is conveniently located approximately 7 miles from Laguna’s gorgeous coastline.
Property Features
- Dishwasher
- Electric Cooktop
- Disposal
- Microwave
- Water Line to Refrigerator
- Dishwasher
- Electric Cooktop
- Disposal
- Microwave
- Water Line to Refrigerator
- Central Air Cooling
- Wood Fence
- Wrought Iron Fence
- Fireplace Living Room
- Fireplace Master Bedroom
- Vinyl Floors
- Forced Air Heat
- Forced Air Heat
- Ceiling Fan(s)
- High Ceilings
- Open Floorplan
- Recessed Lighting
- Two Story Ceilings
- Unfurnished
- Wet Bar
- Direct Garage Access
- Garage
- Patio Patio
- Wrap Around Patio
- Association Pool
- In Ground Pool
- Spanish Tile Roof
- Public Sewer Sewer
- Sewer Paid Sewer
- Association Spa
- Heated Spa
- In Ground Spa
- Public Water
- Plantation Shutters
- Screens
- Skylight(s)

