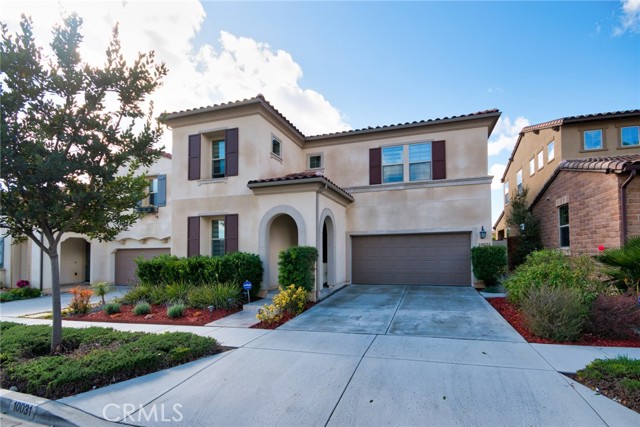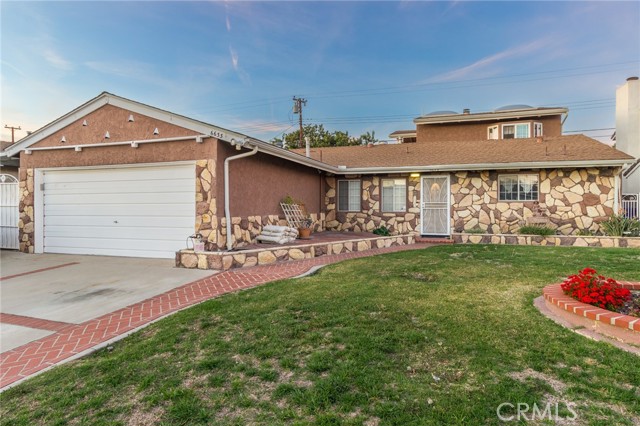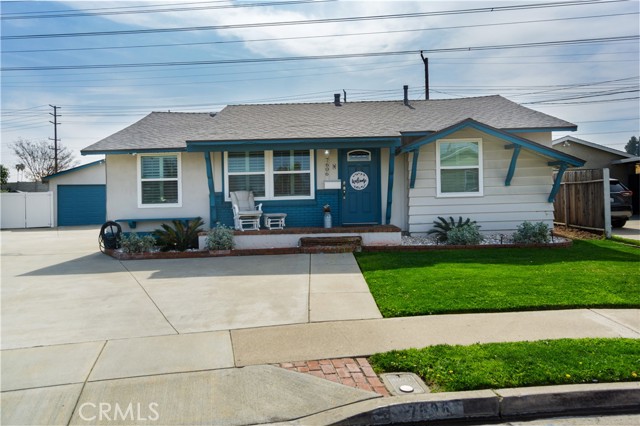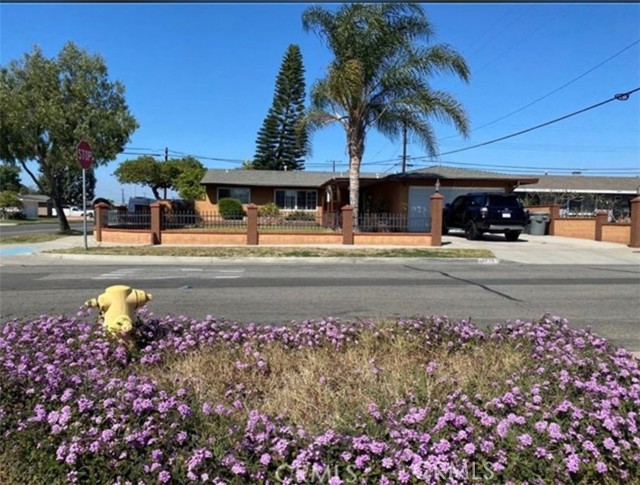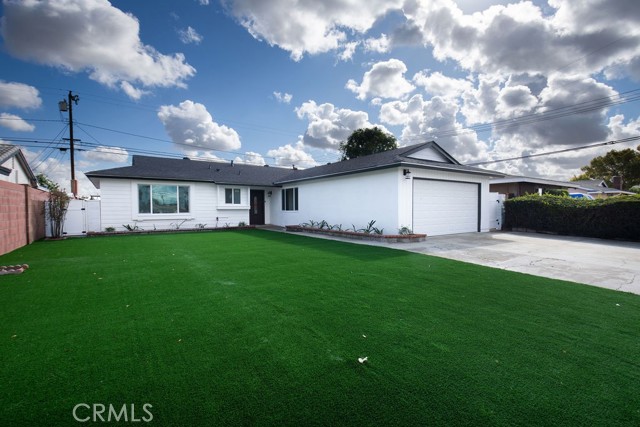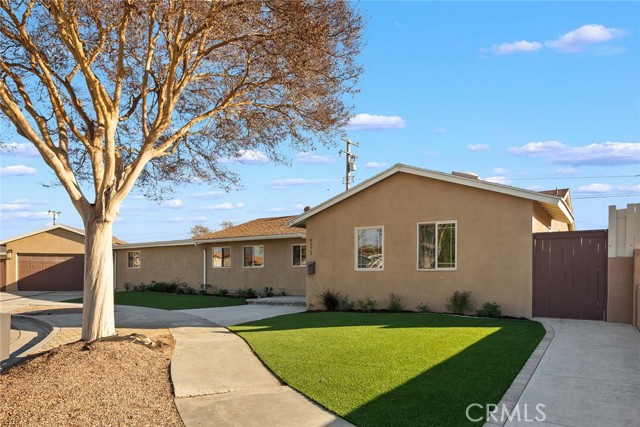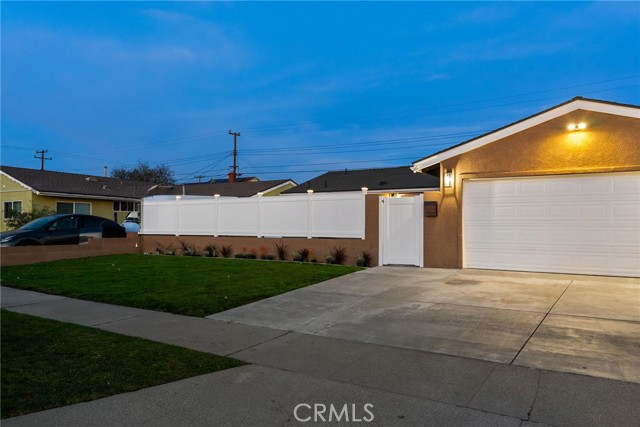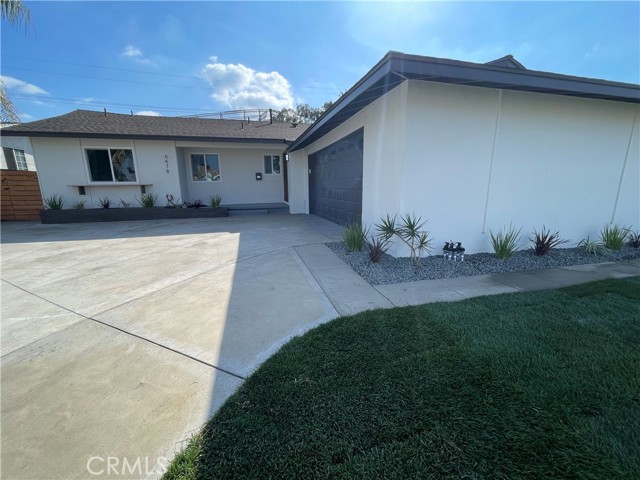6891 Crescent Avenue, Buena Park, CA
Property Detail
- Active
Property Description
Gorgeous Remodeled Pool Home with Family Room offers 3 Bedrooms, 2 Bathrooms and has 1611 sq ft of living space on a 6000 sq ft lot! Walk into the Open Living Room with Inviting Fireplace that extends to Two Dining Areas. The Sleek and Stylish Kitchen has been Designed Beautifully! With the New Cabinets and Quartz topped counters surrounded by Custom Tile Backsplash that extends up the wall, this would please any home chef. Other features include Stainless Steel Appliances and Bar Counter Seating. Spacious Family Room extends to Kitchen and Bonus Room being used as Second Dining Area. True Master Bedroom boasts Large Mirrored Closet and Private Remodeled Bathroom. The other Two Bedrooms have Ceiling Fans and New Closet Doors. All Bedrooms have New Carpet. Both Bathrooms have been Remodeled with Nice New Cabinets, Fixtures and Tile. Features include Dual Pane Windows, Central A/C and Recessed Lighting Throughout. Luxurious Pool in Backyard is Gated and there is plenty of room for relaxing or entertaining. The Garage is Detached and there is a Long Driveway that is Gated with enough room for multiple cars. Raised Planters in front creates the perfect place to showcase plants and flowers or for the home gardener to grow their own vegetables. Top Rated Schools include Buena Terra Elementary, Kennedy High School and Prestigious Oxford Academy. Copy and paste this link to walk through this home virtually.
Property Features
- Dishwasher
- Free-Standing Range
- Disposal
- Microwave
- Refrigerator
- Dishwasher
- Free-Standing Range
- Disposal
- Microwave
- Refrigerator
- Modern Style
- Central Air Cooling
- Panel Doors
- Block Fence
- Fireplace Living Room
- Carpet Floors
- Tile Floors
- Slab
- Central Heat
- Central Heat
- Copper Plumbing Partial
- Open Floorplan
- Recessed Lighting
- Driveway
- Driveway Level
- Garage
- RV Potential
- Private Pool
- Filtered Pool
- Gunite Pool
- In Ground Pool
- Public Sewer Sewer
- Public Water
- Double Pane Windows

