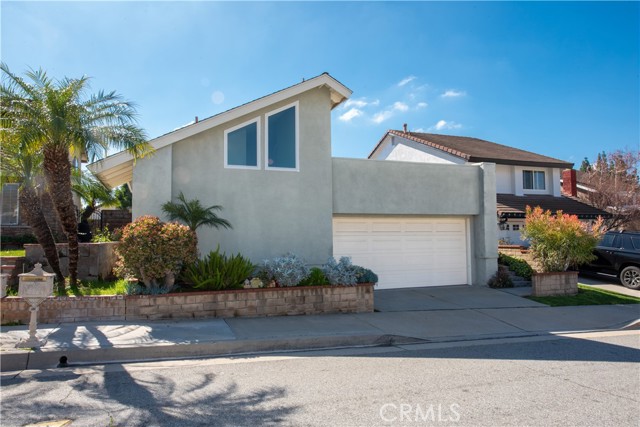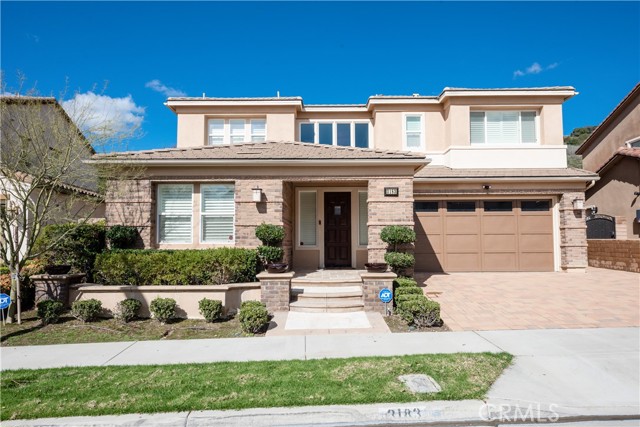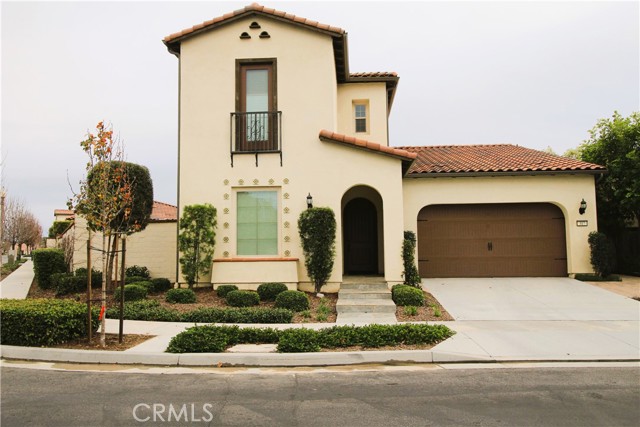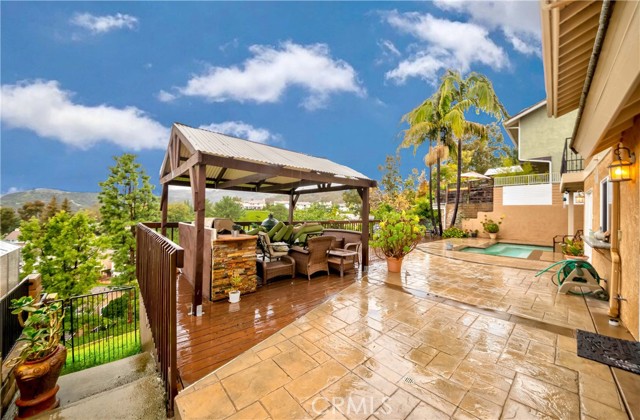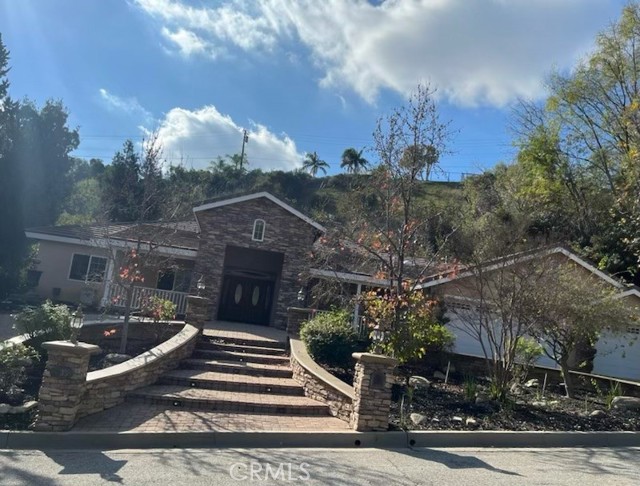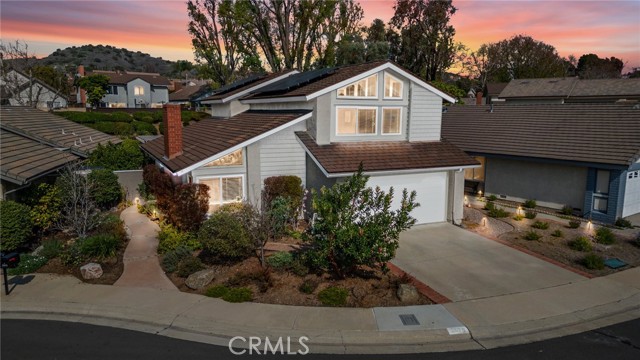3887 Whistle Train Road, Brea, CA
Property Detail
- Active
Property Description
Spectacular luxury living in the prestigious city of Brea! Elegantly Remodeled Estate w/Entertainers Dream Backyard! You'll fall in love w/the curb appeal! Offering 4 bed + 4.5 bath layout + office & loft! Convenient main floor bed/bath, office, laundry room & 1/2 bath! Foyer w/tray ceiling, flows to large office. Formal living room w/dramatic high ceiling w/elegant custom drapery & chandelier. Formal dining room w/adjacent butlers pantry. Remodeled gourmet kitchen w/granite counter-top, custom cabinets+pantry, built in gas range, refrigerator, microwave, dishwasher, double oven & huge kitchen island. Kitchen opens to dining niche & family room w/fireplace & built-in entertainment center. Family room w/access to the Stunning Entertainers Paradise; covered patio, gazebo, tranquil lily pond, abundant seating area to host your family & friends while surrounded by lush greenery! 2nd level w/huge master suite w/retreat, en-suite bath; his/hers sinks & walk-in closets, jetted tub, shower & vanity! 2nd master & another bedroom freshly painted & hallway bath. Huge loft w/custom bookcase & connected study. Lovely home is turn key & boasts pride of ownership! Solar installed for energy efficiency. Bonus features; custom closet by Container Store, custom built in's thru out, crown molding & more! 3 car garage w/work bench! Centrally located near Brea-Olinda school district, parks, shopping, dining, entertainment & easy freeway commute! Don't miss this once in a lifetime opportunity!
Property Features
- Built-In Range
- Dishwasher
- Double Oven
- Microwave
- Refrigerator
- Built-In Range
- Dishwasher
- Double Oven
- Microwave
- Refrigerator
- Contemporary Style
- Central Air Cooling
- Dual Cooling
- Mirror Closet Door(s)
- Block Fence
- Fireplace Living Room
- Fireplace Gas
- Carpet Floors
- Wood Floors
- Central Heat
- Central Heat
- In-Law Floorplan
- Built-in Features
- Cathedral Ceiling(s)
- Granite Counters
- High Ceilings
- Recessed Lighting
- Two Story Ceilings
- Direct Garage Access
- Garage
- Covered Patio
- Tile Roof
- Public Sewer Sewer
- Pond View
- Public Water
- Blinds
- Double Pane Windows
- Drapes

