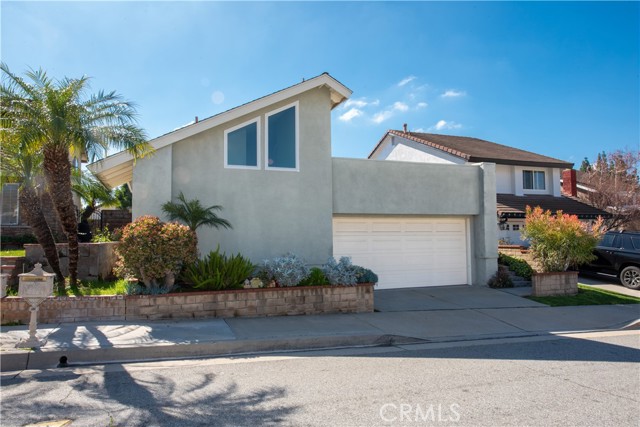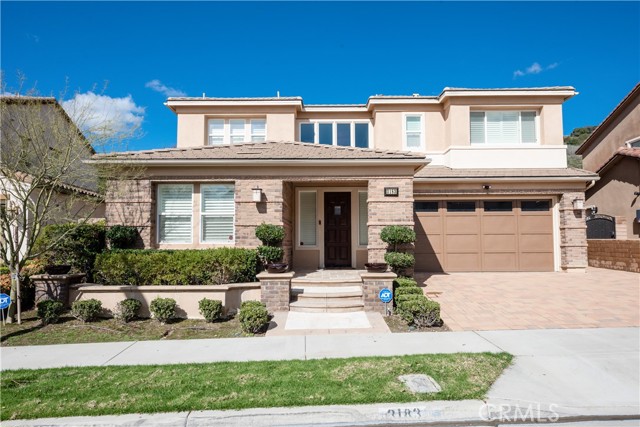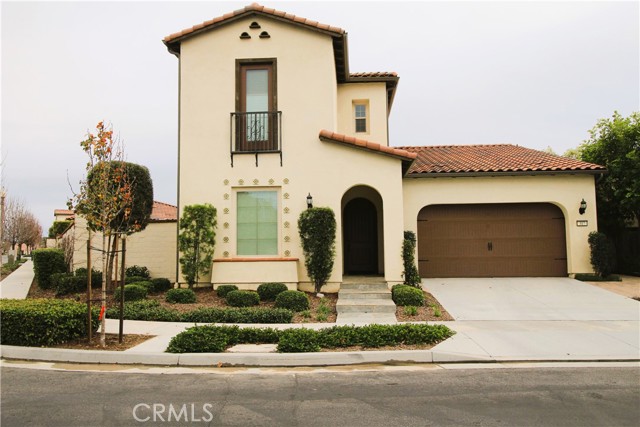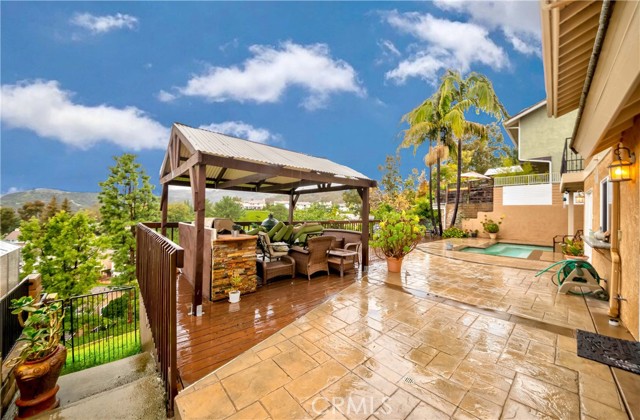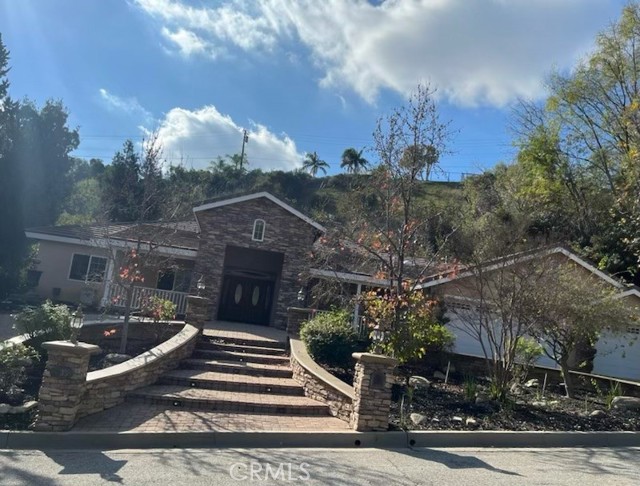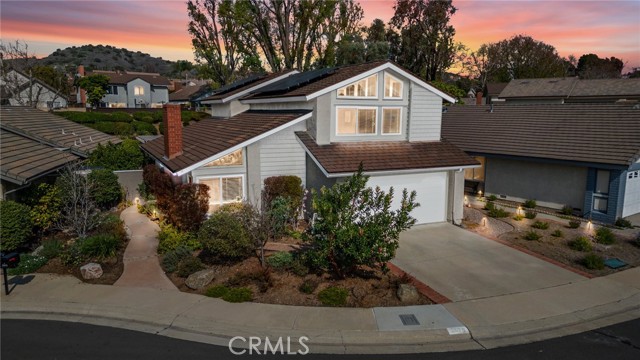2797 Alamitos Road, Brea, CA
Property Detail
- Active
Property Description
One of a kind, Panoramic Views Estate. Gorgeous 5 bedrooms (2 downstairs & 3 upstairs) each with their own bathrooms plus a loft & custom designed office. Custom front & backyard landscaping. Immaculate Provenza Oak hardwood flooring downstairs and soft, plush, stain-resistant carpeting upstairs. A Chef's dream kitchen features granite counters, huge family island with breakfast bar, stainless steel, new Bosch dishwasher, Jenn-Air refrigerator, a large walk in pantry, instant hot water faucet and whole house is fitted with a reverse-osmosis water filter. Open floor plan to the family room is perfect for gatherings & entertaining. Cozy loft upstairs, features one of a kind, panoramic views of the city scape. Spacious master bedrm features custom tiled shower & separate soak-in tub, huge custom walk-in closet. All closets were customized for maximum storage & organization. Nest thermostats, tinted windows upstairs, an app-controlled sprinker system, tankless wtr htr & alarm system. 2 car garage w/a separate 3rd garage, features beautiful epoxy floors, custom designed shelving for tools, toys and equipment. Amenities include association pool & spa, splash pad, & 2 pools. Wildcatters Park w/basketball courts, soccer/football fields, baseball fields, & playground. Along with Carbon Canyon Regional Park (tennis courts, lake, hiking/biking trails). Ideal location to Blue Ribbon/California distiguished schools, shopping, fine dining and entertainment & easy access to freeways.
Property Features
- 6 Burner Stove
- Dishwasher
- Disposal
- Tankless Water Heater
- Vented Exhaust Fan
- Water Heater
- Water Purifier
- Water Softener
- 6 Burner Stove
- Dishwasher
- Disposal
- Tankless Water Heater
- Vented Exhaust Fan
- Water Heater
- Water Purifier
- Water Softener
- Traditional Style
- Central Air Cooling
- Sliding Doors
- Stucco Exterior
- Block Fence
- Fireplace None
- Carpet Floors
- Wood Floors
- Central Heat
- Central Heat
- In-Law Floorplan
- Block Walls
- Built-in Features
- Granite Counters
- Open Floorplan
- Pantry
- Recessed Lighting
- Storage
- Garage
- Garage Faces Front
- Garage - Single Door
- Garage Door Opener
- Covered Patio
- Patio Patio
- Association Pool
- Fenced Pool
- In Ground Pool
- Tile Roof
- Public Sewer Sewer
- City Lights View
- Hills View
- Neighborhood View
- Panoramic View
- Public Water
- Tinted Windows

