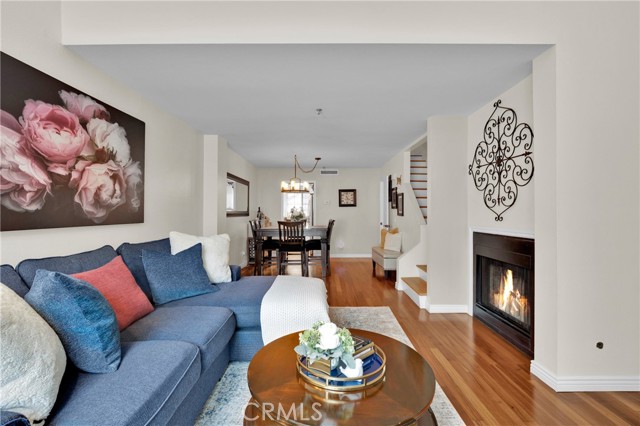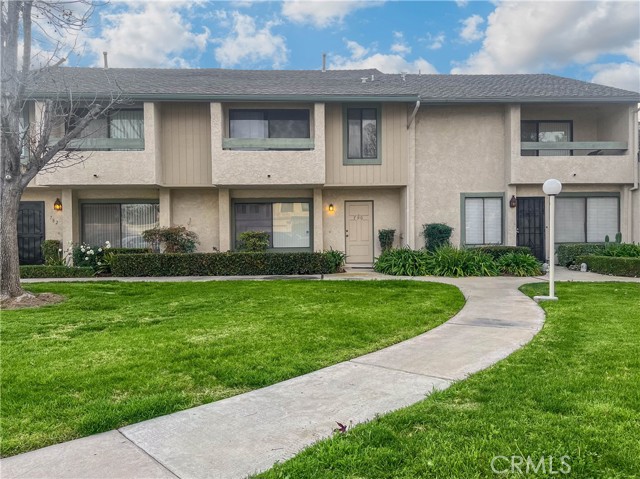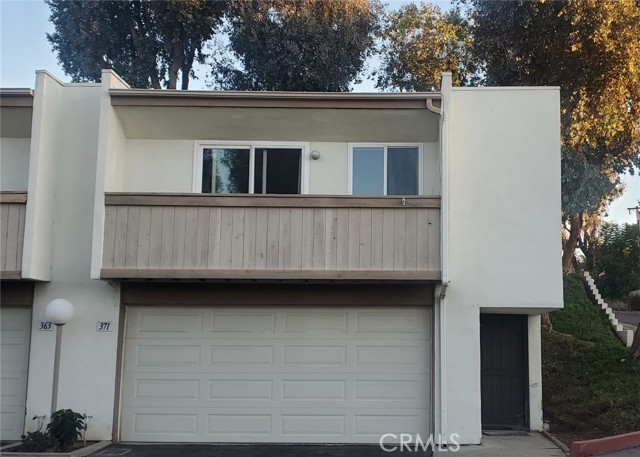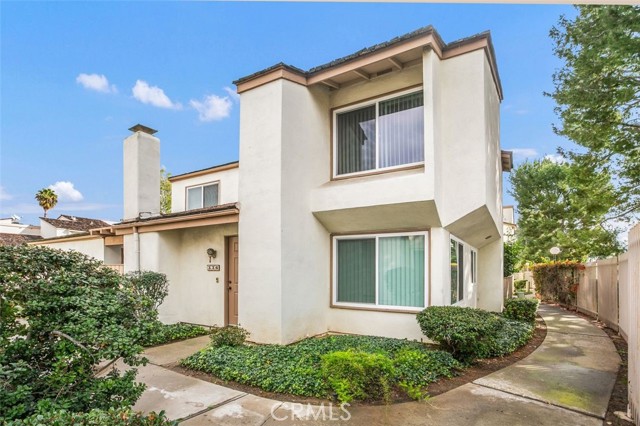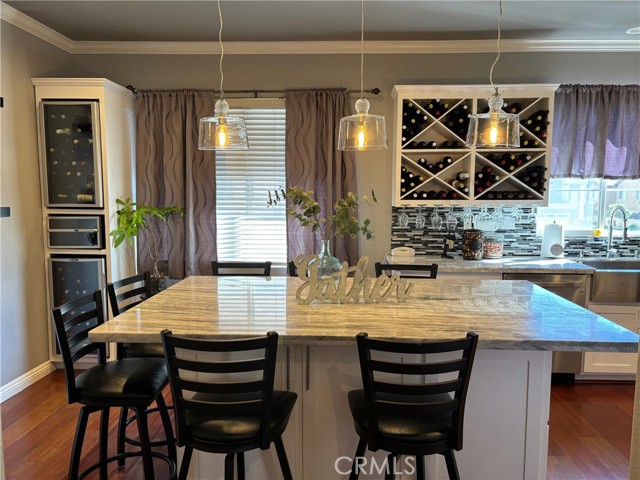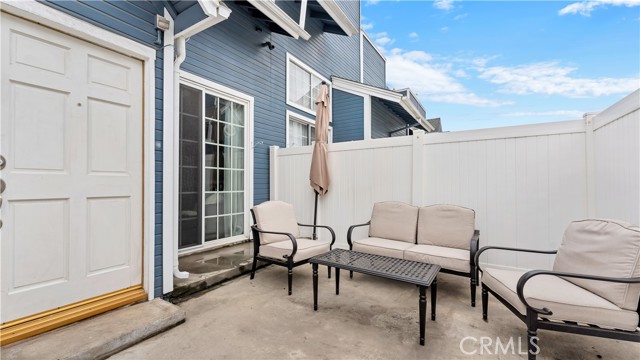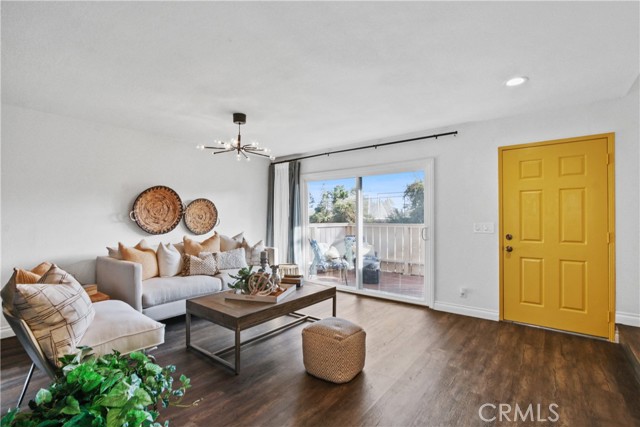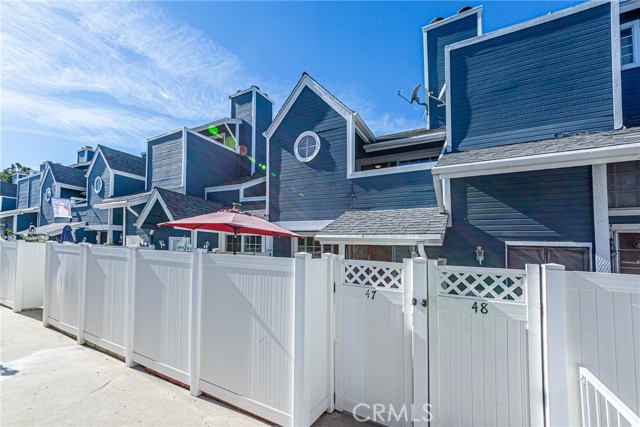2534 Cordero Lane, Brea, CA
Property Detail
- Active
Property Description
Beautifully upgraded home in the gated golf course community of Portarosa. Walk to Birch Hills Golf Course in this pedestrian-friendly community with a private park, pool and spa, gorgeous green belts while being centrally located to shopping, dining and easy freeway access. This home features three spacious bedrooms and a convenient loft perfect for a home office or play space. The open floor plan has a large living room with walls of window and natural light. The dining space is open to the expansive kitchen. Kitchen features white cabinetry, a large center island with bar seating and stainless steel appliances. Recessed lighting, custom flooring, upgraded baths, quartz counter tops and fresh paint are just a few of the beautiful upgrades in this home. The over-sized laundry room is on the upper level for added ease. The spacious master suite features a coveted front balcony, large master bathroom with a double sink, soaking tub, walk-in shower and a walk-in closet. Additional bedrooms and baths are well appointed. You will love the front patio with room for entertaining, plant a garden and room to relax and enjoy everyday life. Attached 2 car garage with plenty of additional parking for your guests . This community is a hidden gem with award winning schools just minutes away.
Property Features
- Built-In Range
- Dishwasher
- Gas Cooktop
- Microwave
- Range Hood
- Self Cleaning Oven
- Tankless Water Heater
- Vented Exhaust Fan
- Water Line to Refrigerator
- Built-In Range
- Dishwasher
- Gas Cooktop
- Microwave
- Range Hood
- Self Cleaning Oven
- Tankless Water Heater
- Vented Exhaust Fan
- Water Line to Refrigerator
- Mediterranean Style
- Central Air Cooling
- Stone Exterior
- Stucco Exterior
- Fireplace None
- Carpet Floors
- Laminate Floors
- Slab
- Central Heat
- Central Heat
- Ceiling Fan(s)
- Corian Counters
- Open Floorplan
- Recessed Lighting
- Direct Garage Access
- Garage Faces Rear
- Concrete Patio
- Covered Patio
- Patio Patio
- Association Pool
- Community Pool
- Concrete Roof
- Public Sewer Sewer
- Association Spa
- Public Water

