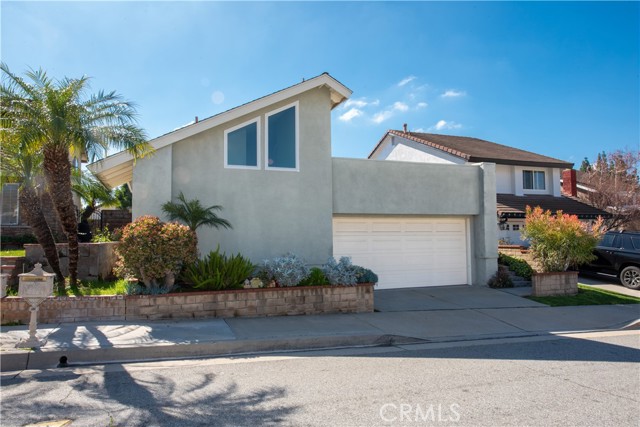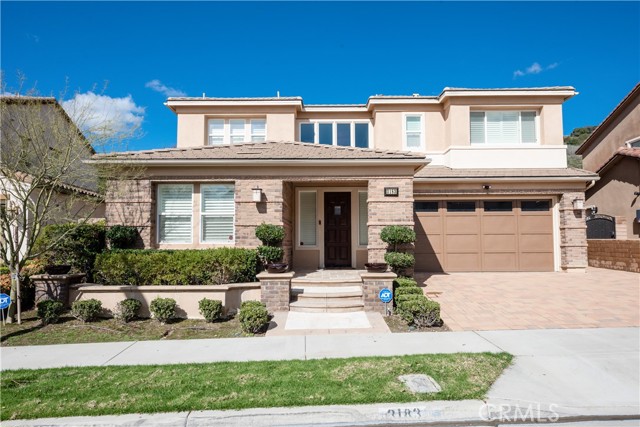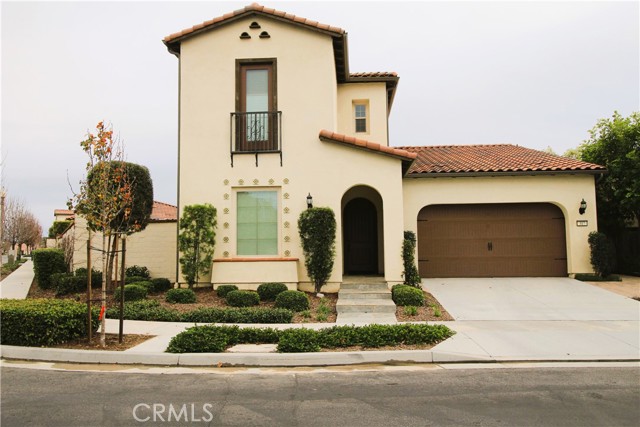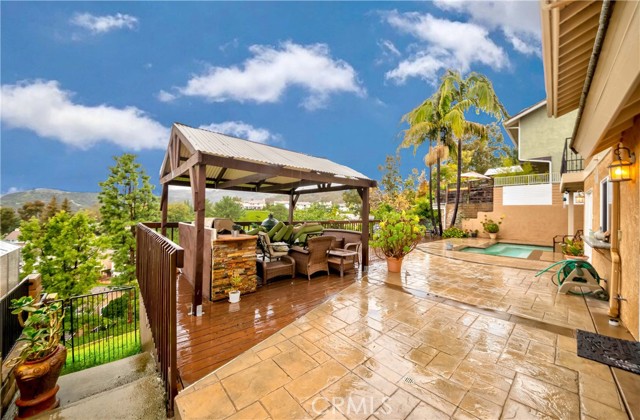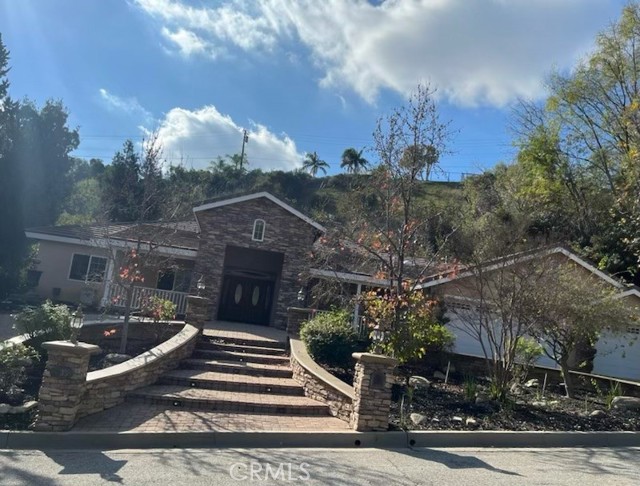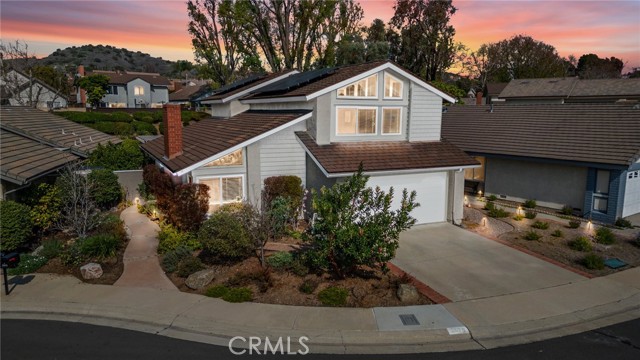1909 Westmoreland Drive, Brea, CA
Property Detail
- Active
Property Description
This well cared for two story home is situated in the highly acclaimed Glenbrook Community! Boasts a large view lot with plenty of room to play and garden: Custom garden planters throughout the yard. Slider off the open area next to kitchen leads out to the covered patio, perfect for entertaining and summer barbecues. Formal dining room has slider access to its own patio with a view off to the right. Has a large formal living room, fireplace, with adjacent formal dining. Kitchen has custom cabinetry, built in custom side by side refrigerator, Formica counter tops, garden window overlooking the back patio and adjacent family room. There is a main floor bedroom (could also be used as an office or den) with direct access to the main floor bathroom. There is a loft at the top of the stairs, which could be converted to a 6th bedroom. Buyer can move in while updating to their preferences.
Property Features
- Electric Oven
- Gas Cooktop
- Refrigerator
- Tankless Water Heater
- Water Softener
- Electric Oven
- Gas Cooktop
- Refrigerator
- Tankless Water Heater
- Water Softener
- Contemporary Style
- Central Air Cooling
- Block Fence
- Stucco Wall Fence
- Wrought Iron Fence
- Fireplace Living Room
- Tile Floors
- Central Heat
- Forced Air Heat
- Central Heat
- Forced Air Heat
- Block Walls
- Brick Walls
- Built-in Features
- Formica Counters
- Unfurnished
- Direct Garage Access
- Driveway - Combination
- Garage
- Garage Faces Front
- Garage Door Opener
- Brick Patio
- Covered Patio
- Patio Open Patio
- Front Porch Patio
- Slab Patio
- Association Pool
- In Ground Pool
- Public Sewer Sewer
- Association Spa
- Neighborhood View
- Public Water
- Bay Window(s)

