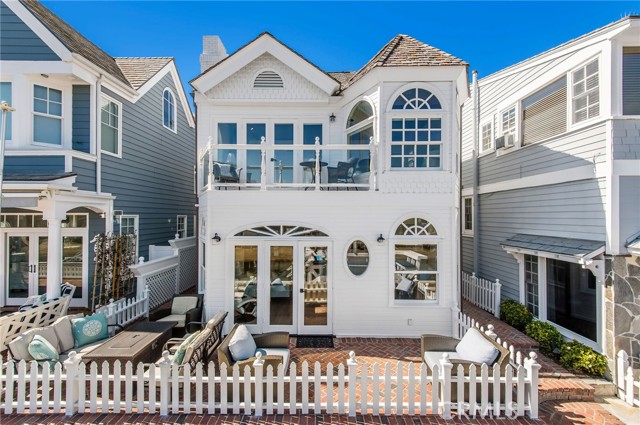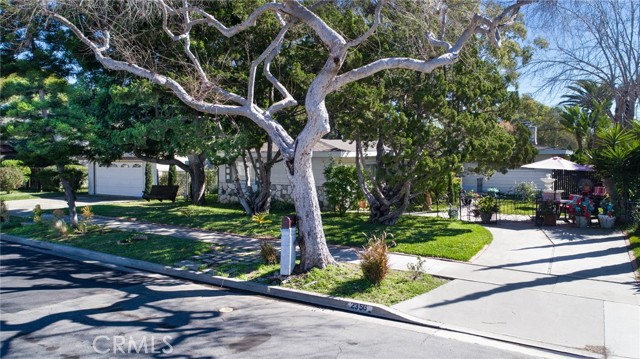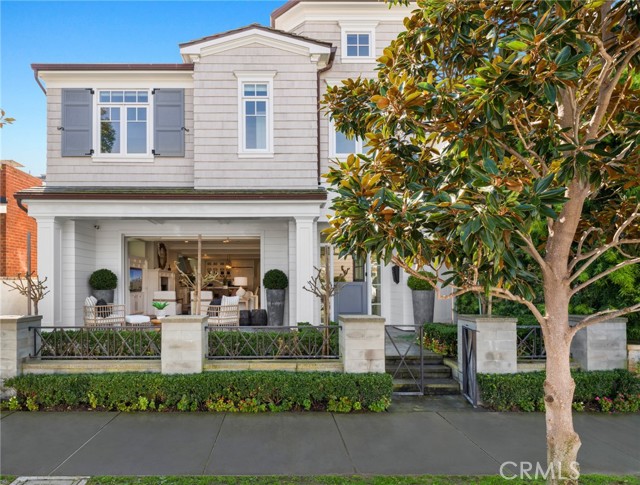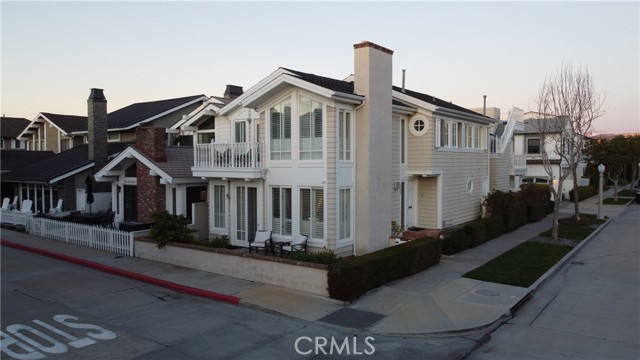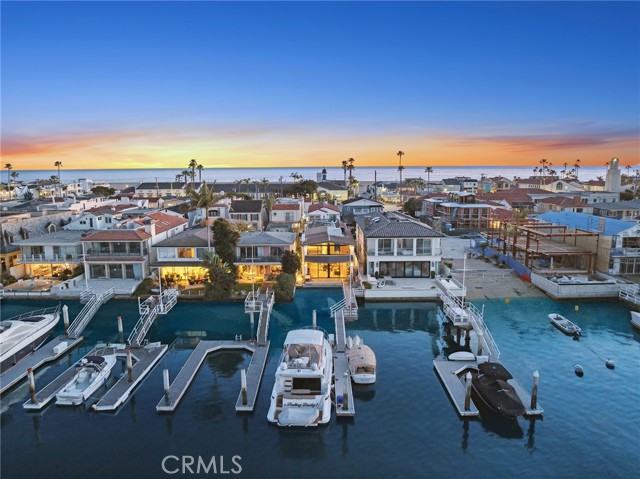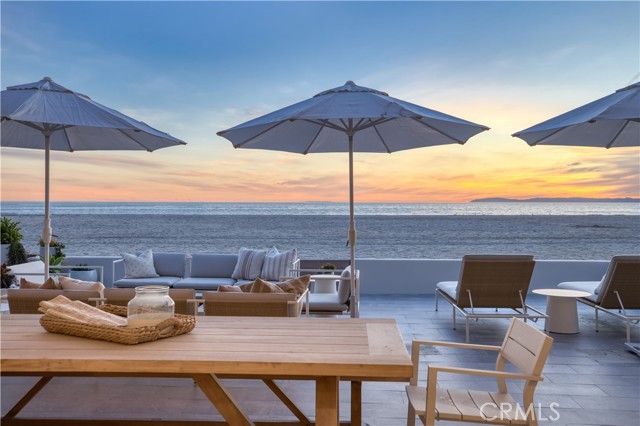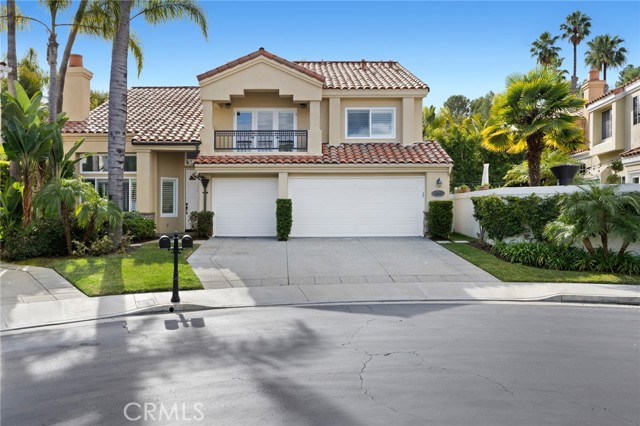5 Ironwood Drive, Newport Beach, CA
Property Detail
- Active
Property Description
Beautifully appointed home with a sought-after downstairs master suite in the idyllic gated community of One Ford Road. Nestled on a peaceful cul-de-sac, this lovely home is comfortable, warm, and move-in ready! Features a formal living room with a cozy fireplace and coffered ceilings, a formal dining room, and a gourmet kitchen with crisp white cabinetry, granite counter tops, center island, stylish subway tile backsplash, built-in desk area, and top-of-the-line appliances including a double oven and six-burner range. Main floor master suite includes a large bathroom, featuring dual vanities, spa-tub and a walk-in closet. Curved staircase leads to two additional bedrooms and one bath upstairs. Tranquil, very private park-like backyard with a pergola-covered stone patio. New AC just installed. The guard-gated community of One Ford Road offers incomparable amenities, including state-of-the-art fitness center, two swimming pools, putting green, club house and more.
Property Features
- 6 Burner Stove
- Built-In Range
- Dishwasher
- Double Oven
- Freezer
- Disposal
- Gas Oven
- Gas Range
- Gas Cooktop
- Ice Maker
- Microwave
- Refrigerator
- 6 Burner Stove
- Built-In Range
- Dishwasher
- Double Oven
- Freezer
- Disposal
- Gas Oven
- Gas Range
- Gas Cooktop
- Ice Maker
- Microwave
- Refrigerator
- Central Air Cooling
- Fireplace Living Room
- Fireplace Gas
- Carpet Floors
- Wood Floors
- Forced Air Heat
- Forced Air Heat
- Built-in Features
- Coffered Ceiling(s)
- Crown Molding
- Granite Counters
- High Ceilings
- Recessed Lighting
- Tray Ceiling(s)
- Two Story Ceilings
- Direct Garage Access
- Garage
- Garage Faces Front
- Garage - Single Door
- Stone Patio
- Association Pool
- Community Pool
- Heated Pool
- In Ground Pool
- Public Sewer Sewer
- Association Spa
- Community Spa
- Heated Spa
- In Ground Spa
- Public Water

