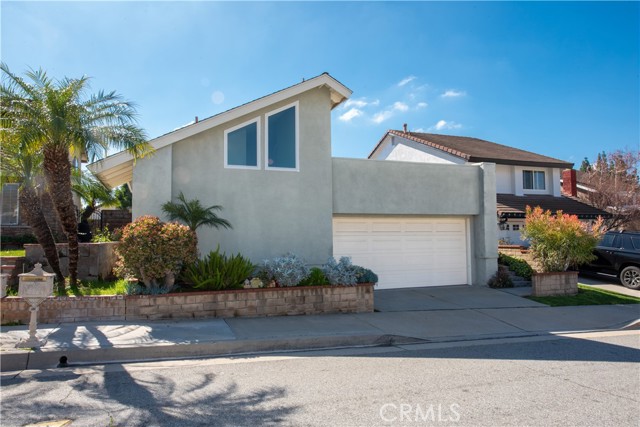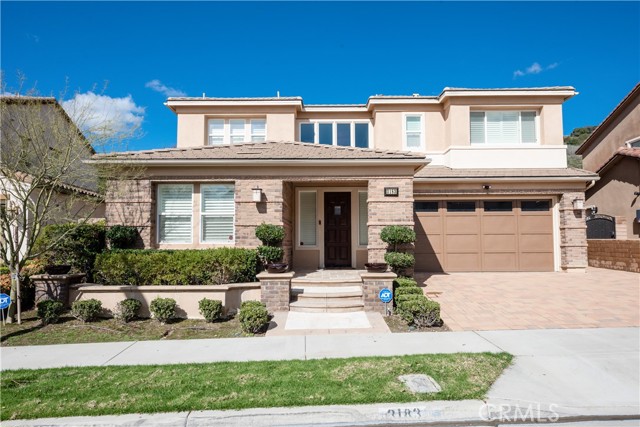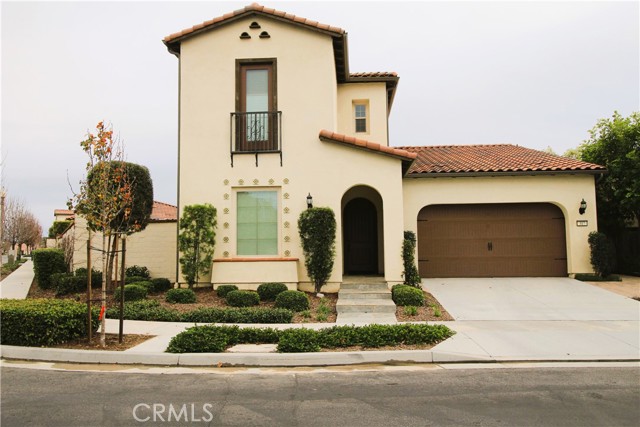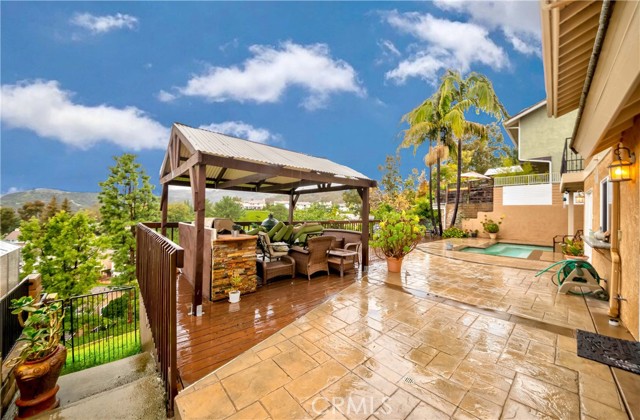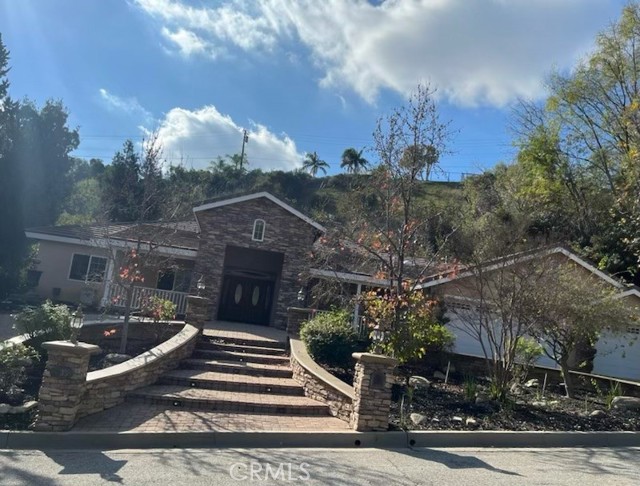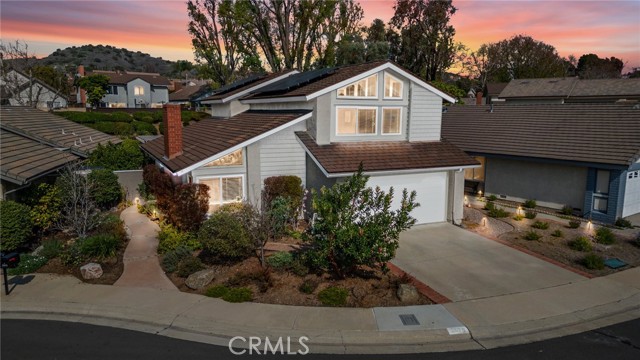2291 Sommerset Drive, Brea, CA
Property Detail
- Active
Property Description
Great location and amenities can be found within this gated community of Sommerset. As you enter this home you will gaze upon a light and bright open floor plan with vaulted ceilings that create a high volume living space. The living room enjoys a cozy fireplace and direct access to the balcony creating an indoor outdoor atmosphere. The kitchen provides plenty of cabinet and counter space for all your culinary creations, while having access to the balcony where you can enjoy meals in the great outdoors. The master suite has its own private patio and dual closets. The over-sized attached 2 car garage makes parking a breeze while adding extra storage space. Enjoy Southern California weather all year long while using the community pool, beach volleyball court, tennis court, RV/boat parking and greenbelts - all close to the residence. Blocks from Carbon Canyon Open Space providing miles of trails to explore. Quick freeway access will make commuting a breeze. An abundance of shopping, dining and entertainment venues are minutes away! Don’t let this opportunity pass you by!
Property Features
- Dishwasher
- Electric Oven
- Electric Range
- Free-Standing Range
- Freezer
- Disposal
- Gas Water Heater
- Refrigerator
- Water Heater
- Water Line to Refrigerator
- Dishwasher
- Electric Oven
- Electric Range
- Free-Standing Range
- Freezer
- Disposal
- Gas Water Heater
- Refrigerator
- Water Heater
- Water Line to Refrigerator
- Central Air Cooling
- Electric Cooling
- Fireplace Living Room
- Carpet Floors
- Laminate Floors
- Central Heat
- Natural Gas Heat
- Fireplace(s) Heat
- Central Heat
- Natural Gas Heat
- Fireplace(s) Heat
- Balcony
- Cathedral Ceiling(s)
- Ceiling Fan(s)
- Granite Counters
- High Ceilings
- Living Room Deck Attached
- Pantry
- Tile Counters
- Boat
- Direct Garage Access
- Driveway
- Garage
- Oversized
- RV Access/Parking
- Association Pool
- Community Pool
- Public Sewer Sewer
- Sewer Assessments Sewer
- Association Spa
- Community Spa
- Neighborhood View
- Public Water

