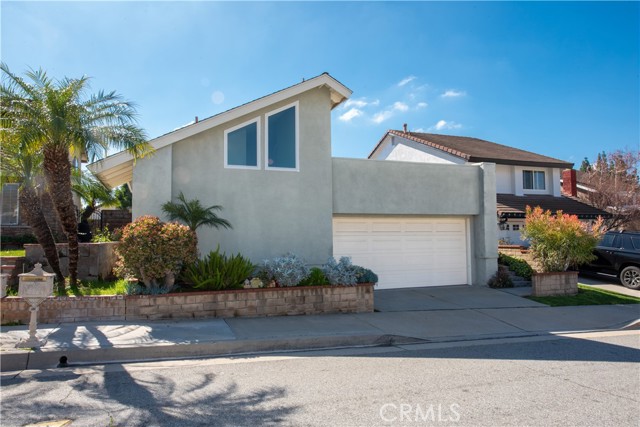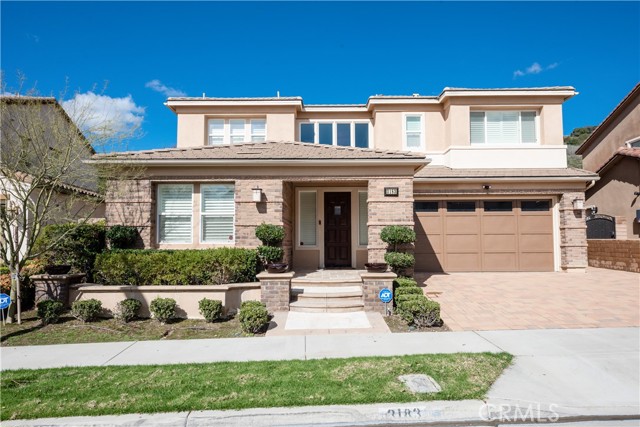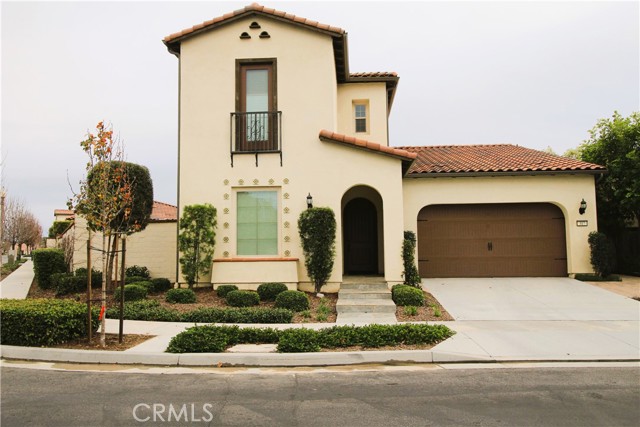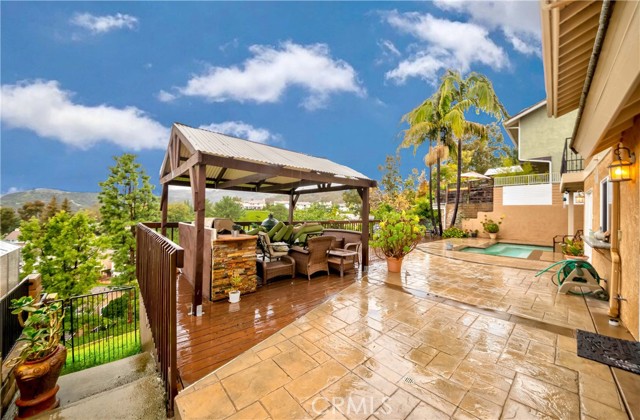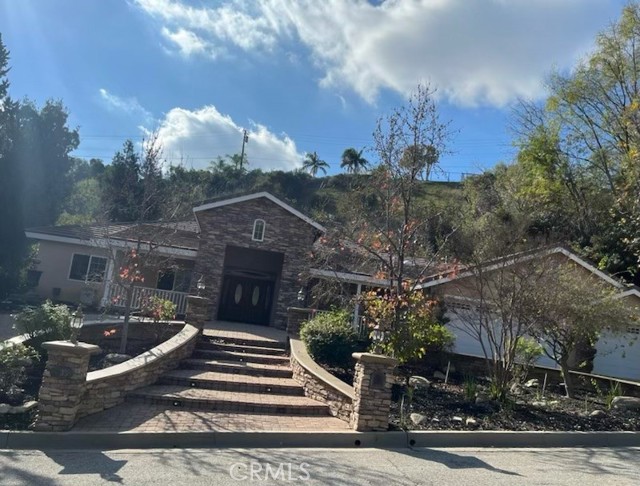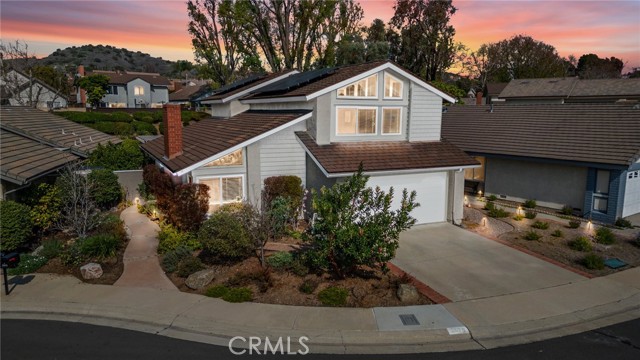686 Olive Avenue, Brea, CA
Property Detail
- Active
Property Description
HOME IN CHARMING NEIGHBORHOOD WITH STUNNING CURB APPEAL! This unique home is a real Brea gem with two bedrooms, two bathrooms and approximately 1,550 SF of living space! Upon entering the home you will notice the open floor plan concept and various upgrades throughout such as recessed lighting, plenty of windows that let in natural sunlight and wood flooring. The living room features built in surround sound speakers and a gorgeous brick fireplace and opens to the large kitchen. The kitchen includes stainless steel appliances, plenty of cabinetry an adjacent dining area and opens up to the family room. The master bedroom includes a unique retreat area that is currently being used as a library but can also be converted to a nursery! The secondary bedroom also features an added music studio that can be used as at home office! The backyard is an entertainer's dream! Beautifully maintained and landscaped with a pavered patio with plenty of room for entertaining and lush greenery for a playground or pets! The side of the house has room for possible RV or boat parking if the curb is removed and the grade flattened! Centrally located to the award winning Brea Olinda High School, Downtown Brea, Tons of shopping and entertainment & more!
Property Features
- Self Cleaning Oven
- Dishwasher
- Gas Oven
- Gas Range
- Gas Water Heater
- Microwave
- Water Heater
- Self Cleaning Oven
- Dishwasher
- Gas Oven
- Gas Range
- Gas Water Heater
- Microwave
- Water Heater
- Traditional Style
- Double Door Entry
- Sliding Doors
- Concrete Exterior
- Drywall Walls Exterior
- Wood Siding Exterior
- Fair Condition Fence
- Wood Fence
- Fireplace Living Room
- Tile Floors
- Wood Floors
- Slab
- Central Heat
- Forced Air Heat
- Central Heat
- Forced Air Heat
- Beamed Ceilings
- Formica Counters
- Open Floorplan
- Recessed Lighting
- Wired for Data
- Wired for Sound
- Direct Garage Access
- Driveway
- Garage Faces Front
- Garage Door Opener
- Private
- Street
- Brick Patio
- Concrete Patio
- Shingle Roof
- Public Sewer Sewer
- City Lights View
- Neighborhood View
- Public Water
- Double Pane Windows

