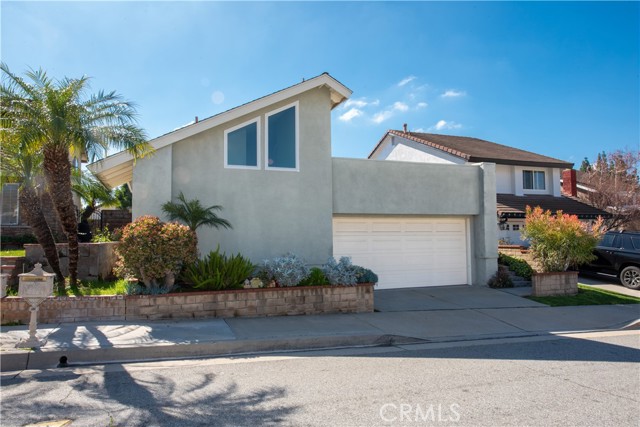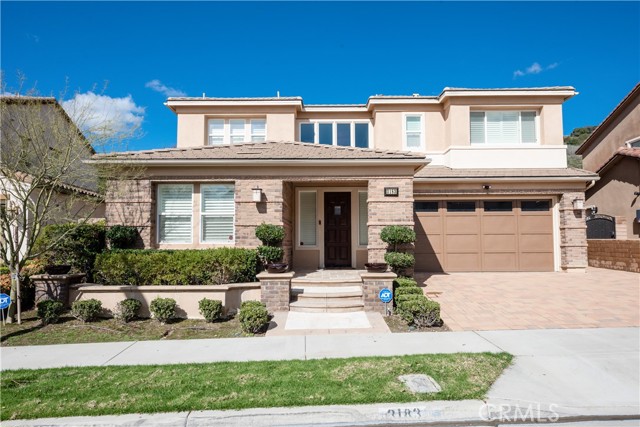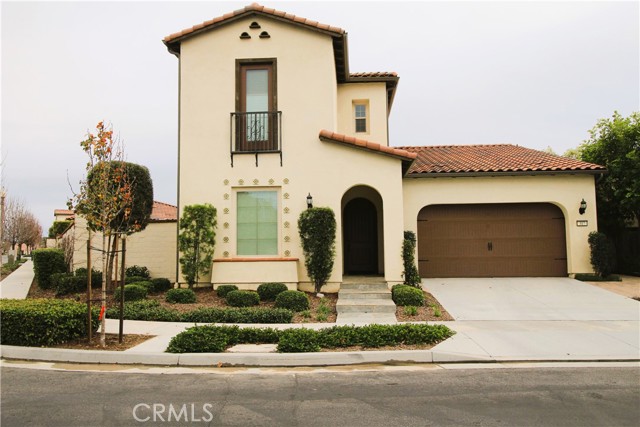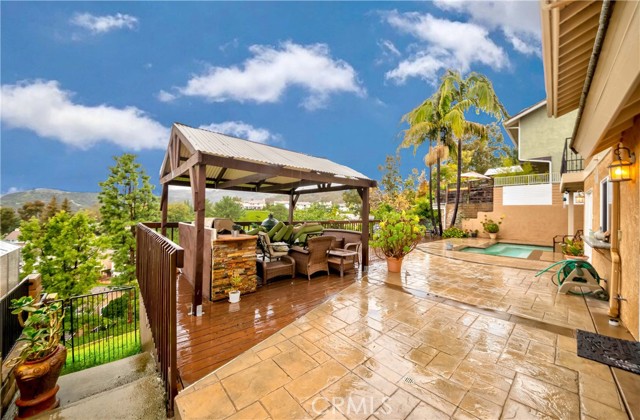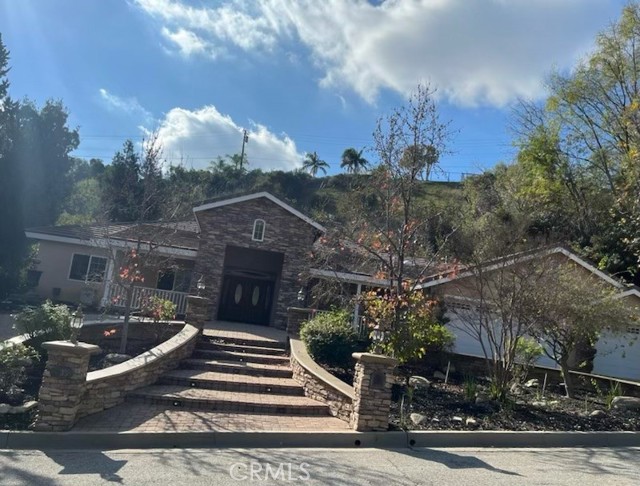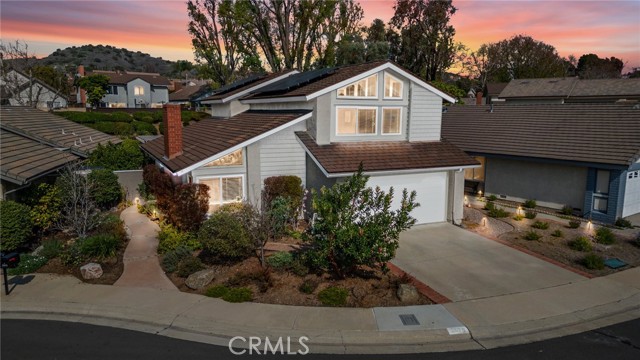521 Peach Avenue, Brea, CA
Property Detail
- Back-Offers
Property Description
A beautifully updated home on a generous lot at the end of a quiet cul de sac. Remodeled kitchen and baths, hardwood flooring, energy-efficient dual-pane windows, plantation shutters, all copper plumbing, new electrical panel and an expanded master suite with walk-in closet are just a few of the recent upgrades. French-doors in the living room open to a nearly 400 square foot enclosed patio that is perfect for entertaining friends and family, or playroom for the kids. The South facing home enjoys a cool evening breeze in the summer that you can enjoy on the covered front porch. There are many mature fruit trees on the property. The home is located in the highly coveted Brea-Olinda school district and you are walking distance to many shops, restaurants, mall and the regional park.
Property Features
- Gas Oven
- Gas Range
- Gas Water Heater
- Microwave
- Water Softener
- Gas Oven
- Gas Range
- Gas Water Heater
- Microwave
- Water Softener
- Traditional Style
- Central Air Cooling
- French Doors
- Drywall Walls Exterior
- Frame Exterior
- Block Fence
- Fireplace Dining Room
- Fireplace Gas
- Wood Floors
- Slab
- Central Heat
- Forced Air Heat
- Fireplace(s) Heat
- Central Heat
- Forced Air Heat
- Fireplace(s) Heat
- Ceiling Fan(s)
- Copper Plumbing Full
- High Ceilings
- Open Floorplan
- Stone Counters
- Built-In Storage
- Direct Garage Access
- Driveway
- Concrete
- Garage
- Garage Faces Front
- Garage - Two Door
- Concrete Patio
- Patio Patio
- Patio Open Patio
- Porch Patio
- Front Porch Patio
- See Remarks Patio
- Slab Patio
- Composition Roof
- Public Sewer Sewer
- Neighborhood View
- Public Water
- Double Pane Windows
- ENERGY STAR Qualified Windows
- Plantation Shutters
- Screens

