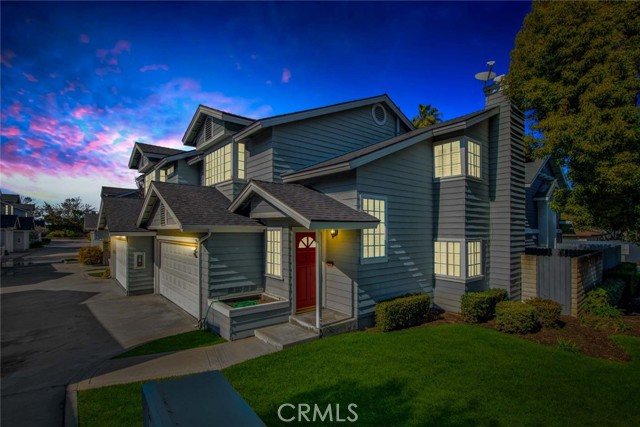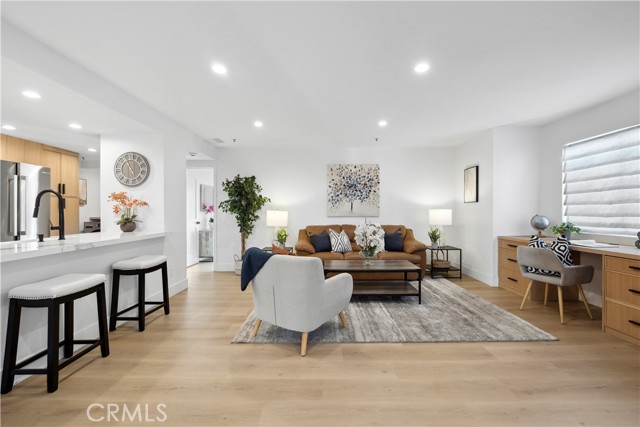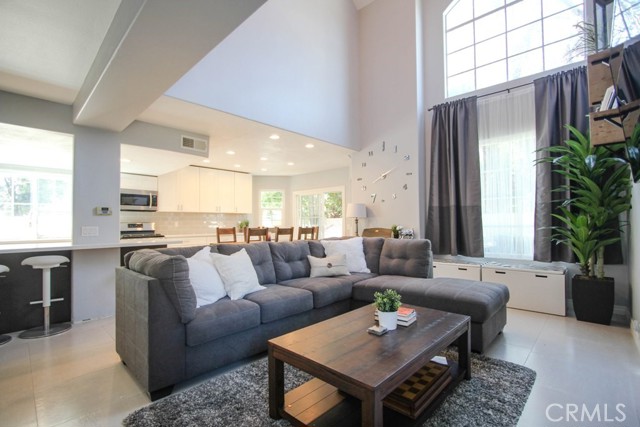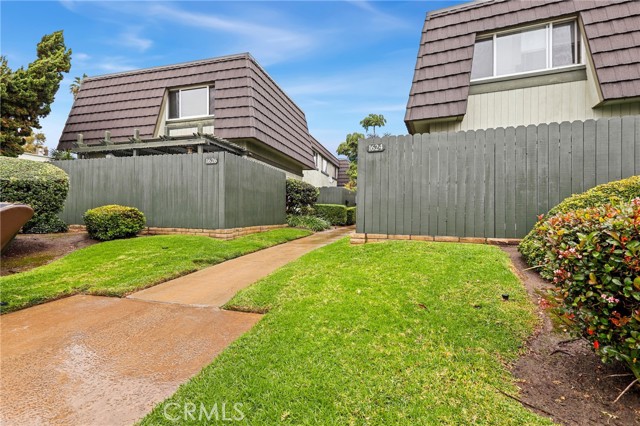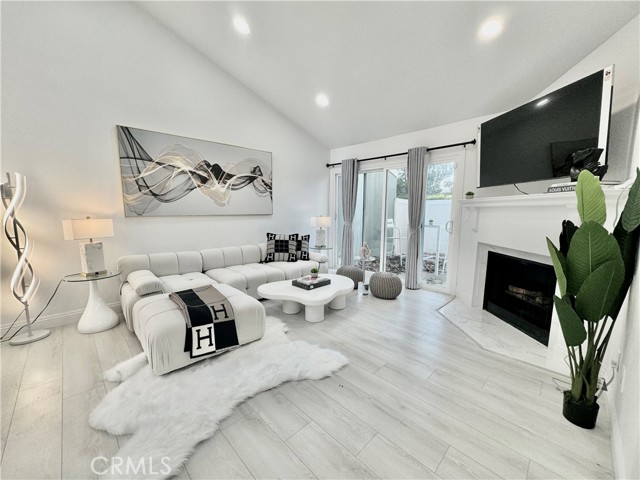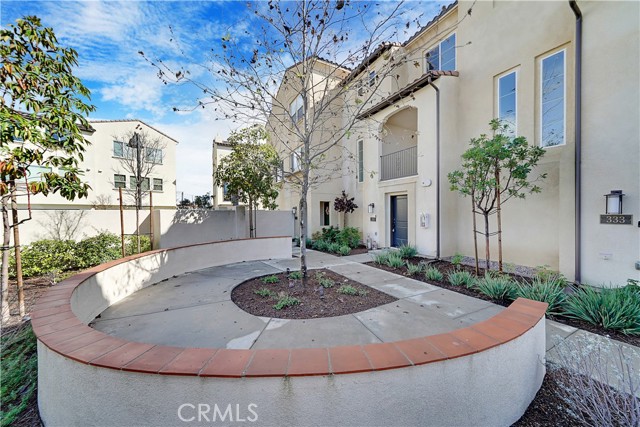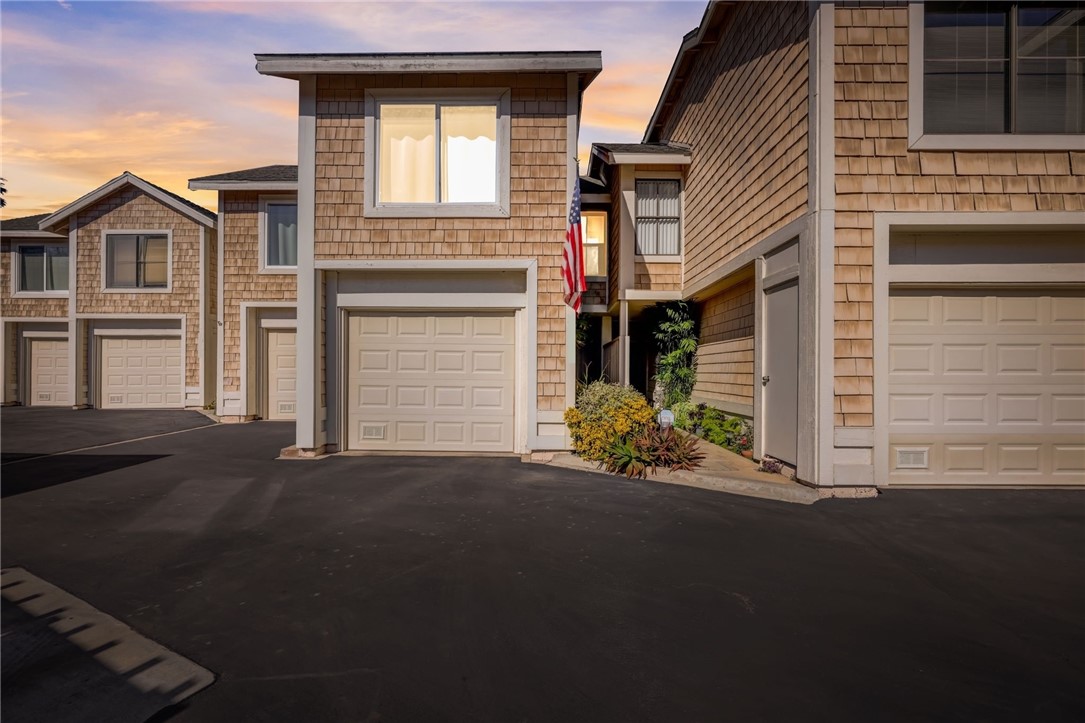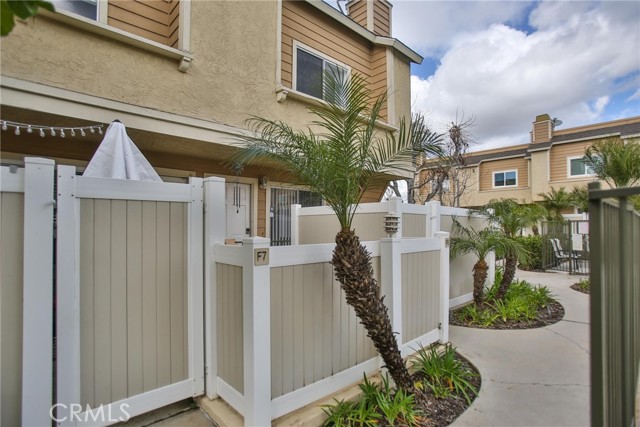308 Santo Tomas Avenue, Costa Mesa, CA
Property Detail
- Back-Offers
Property Description
This lovely home is located in one of the most desirable areas in East Costa Mesa. It is extremely rare that a unit becomes available in Peppertree Heights. At first sight, you will quickly realize how much this darling Duel Master/3 Bathroom home has to offer. Walking through the front door you are greeted with a charming, open floor plan that is light and bright, leading to both indoor/outdoor entertaining spaces. The home showcases a spacious living room with a beautiful fireplace that is open to the dining room and kitchen. Enjoy cooking in the beautiful updated kitchen featuring granite countertops, breakfast bar, large custom kitchen pantry and updated stainless steel appliances. Sophisticated slate flooring runs throughout the downstairs and continues onto the back patio featuring an outdoor kitchen with built-in BBQ . As you walk upstairs, you with find 2 large master bedrooms each having their own luxurious ensuite bathrooms and spacious closets. Ample parking, with a 2 car attached garage, 2 car driveway and additional guest parking. The home association includes a well maintained swimming pool and spa as well as care for the outdoor landscape. Centrally located, near the spectacular Back Bay, many restaurants, shopping centers, performing arts center, and easy access to the 405, 55, and 73 Toll Road. This home is absolutely fabulous and move in ready!
Property Features
- Dishwasher
- Disposal
- Gas Oven
- Gas Range
- Microwave
- Water Heater
- Dishwasher
- Disposal
- Gas Oven
- Gas Range
- Microwave
- Water Heater
- Contemporary Style
- Central Air Cooling
- Fireplace Living Room
- Fireplace Gas
- Carpet Floors
- Stone Floors
- Tile Floors
- Central Heat
- Central Heat
- Beamed Ceilings
- Ceiling Fan(s)
- Granite Counters
- High Ceilings
- Pantry
- Recessed Lighting
- Direct Garage Access
- Driveway
- Garage
- Garage Faces Front
- Garage - Two Door
- Side by Side
- Patio Patio
- Stone Patio
- Association Pool
- Public Sewer Sewer
- Association Spa
- Pool View
- Public Water

