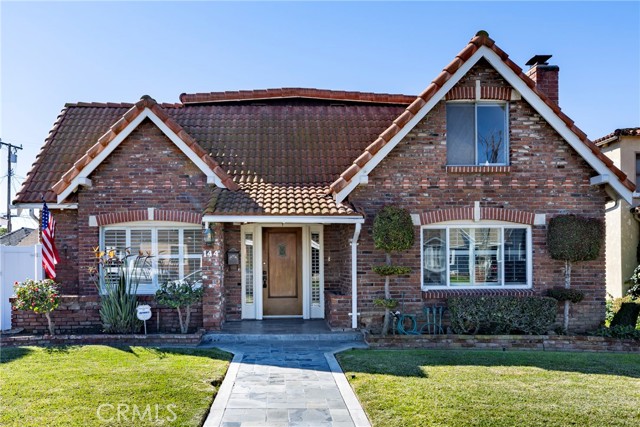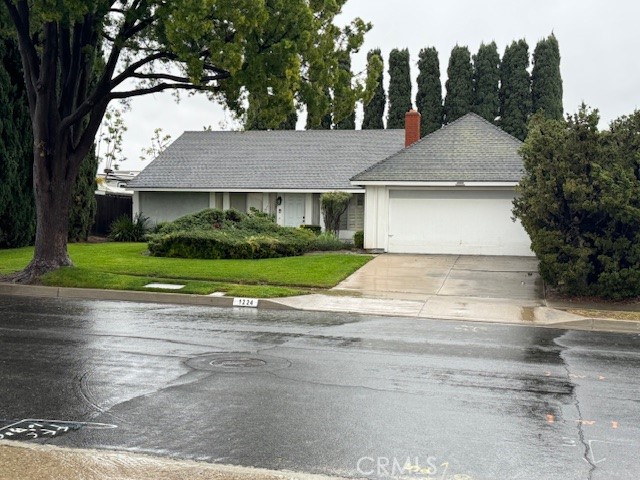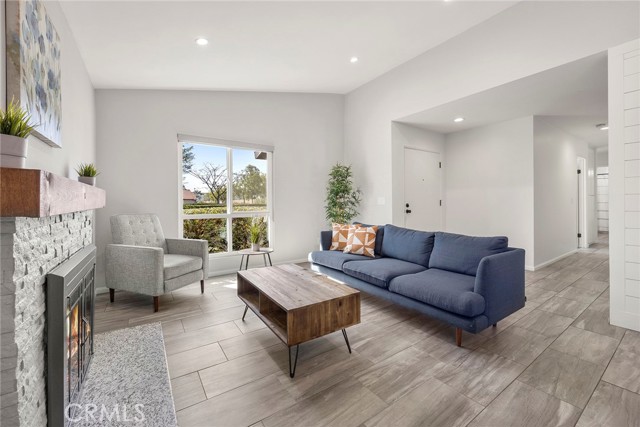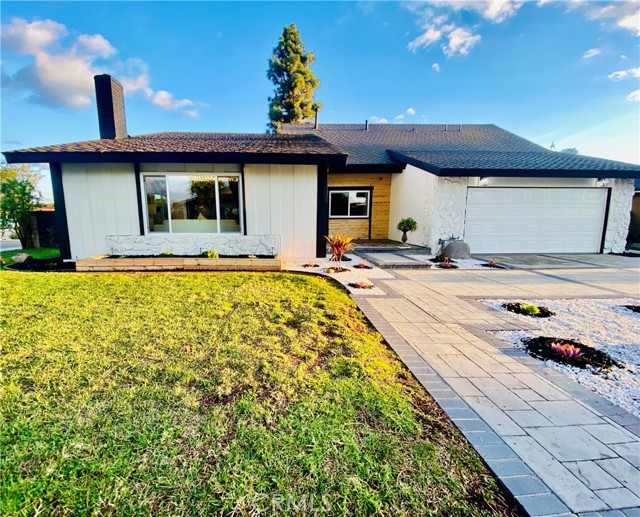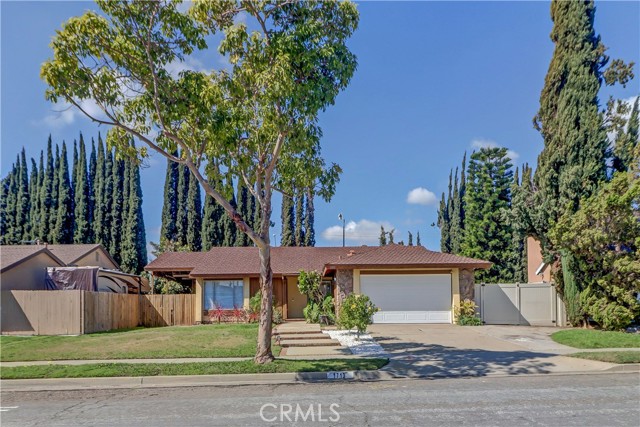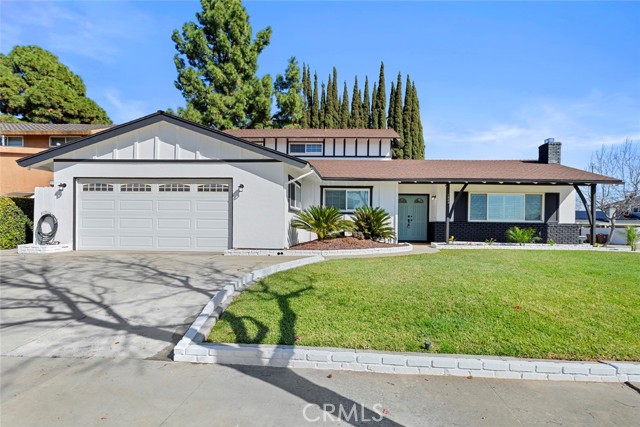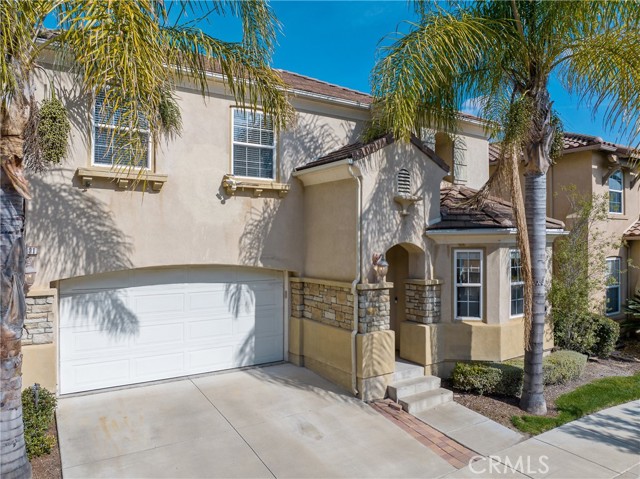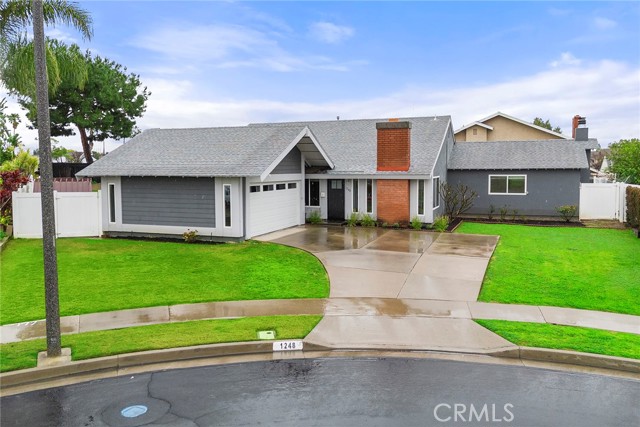524 Addy Avenue, Placentia, CA
Property Detail
- Back-Offers
Property Description
Pleasantly Placentia! Welcome to 524 Addy Ave which is a tastefully upgraded 6 Bedroom, 4 Bathroom, 3228 sq/ft pool home! Step through the double door entry and you will be greeted with formal living room with custom marble fireplace, travertine and hardwood flooring, recessed lighting and crown molding throughout the home. The kitchen is a chefs dream featuring Stainless Steel Bosch appliances, 5 burner gas range, double oven and a warming tray. Granite counter tops with custom cabinets and plenty of storage with pull out drawers, lazy susan, and spice racks. There is also a kitchen Island with additional cabinets, overhead pendulum lights and sitting area. Over sized family room opens to the private backyard with sparkling pool and spa. The functional floor plan is ideal with 3 bedrooms & 2 baths downstairs and 3 bedrooms and 2 bathrooms upstairs. Master suite has a quaint office or sitting area and don't miss the huge walk in closet. The master bath has dual sinks, walk in shower and separate vanity area. Upgrades include: dual pane windows, French doors, HVAC unit & ducting, water heater, newer carpet, exterior and interior paint. The 3 car garage has finished walls and a wide driveway for extra parking. Enjoy the nearby walking, biking and hiking trails. Home is walking distance to parks and just steps away from shopping, dining and award winning PYLUSD (El Dorado, Tuffree, Sierra Vista). Your home search is now over!
Property Features
- Traditional Style
- Central Air Cooling
- Fireplace Living Room
- Laminate Floors
- Tile Floors
- Forced Air Heat
- Forced Air Heat
- Attic Fan
- Ceiling Fan(s)
- Granite Counters
- Open Floorplan
- Direct Garage Access
- Driveway
- Garage - Three Door
- Private Pool
- Composition Roof
- Public Sewer Sewer
- Private Spa
- See Remarks Spa
- Hills View
- Neighborhood View
- Public Water

